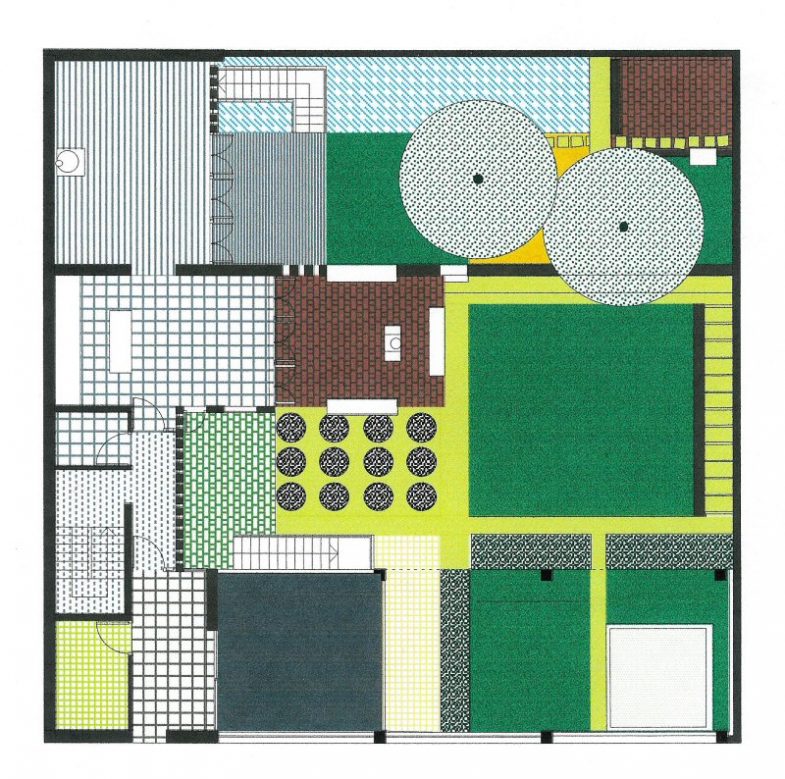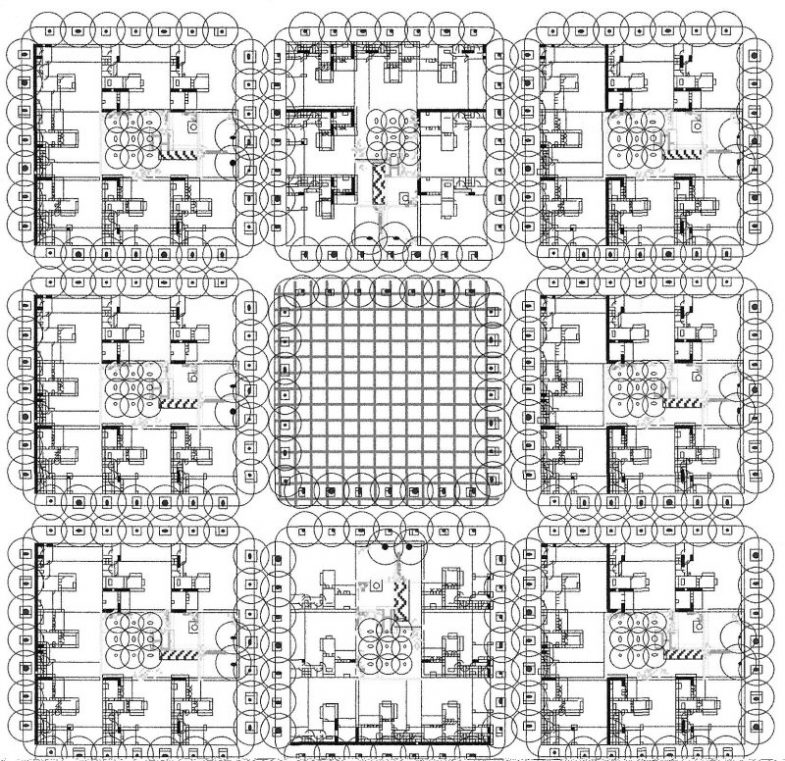Ideal Homes


Concept House, Ideal Homes Exhibition
1997
The house is designed to adapt to the needs of changing family structures over time. Each floor could be an individual flat for single people, or combined into a single family house based around a courtyard garden, or one floor could be a separate flat for an elderly relative or grown-up child. Alternatively, a floor could be turned into a workshop/office space. The client would buy the plot, plus as much of the house as they wanted or could afford, with the ability to develop and expand within the guidelines set down by the design. Over time this would create a varied but homogeneous urban environment.
The courtyard garden is integral to the design, and is formed between the house and the opposite neighbours home. Whilst being high density this moves away from the front-to-back layout of the standard English town house, and enables each floor to have a view of the garden from their own terrace. A block of eight houses are grouped around a central communal space, with the private gardens orientated for maximum sunlight.
