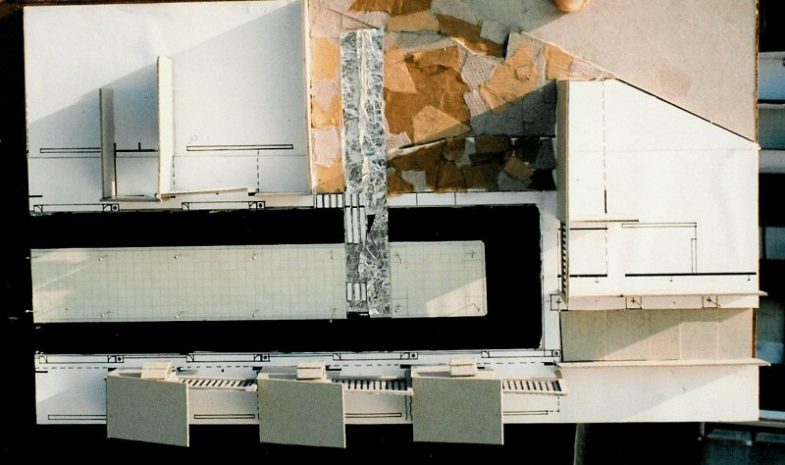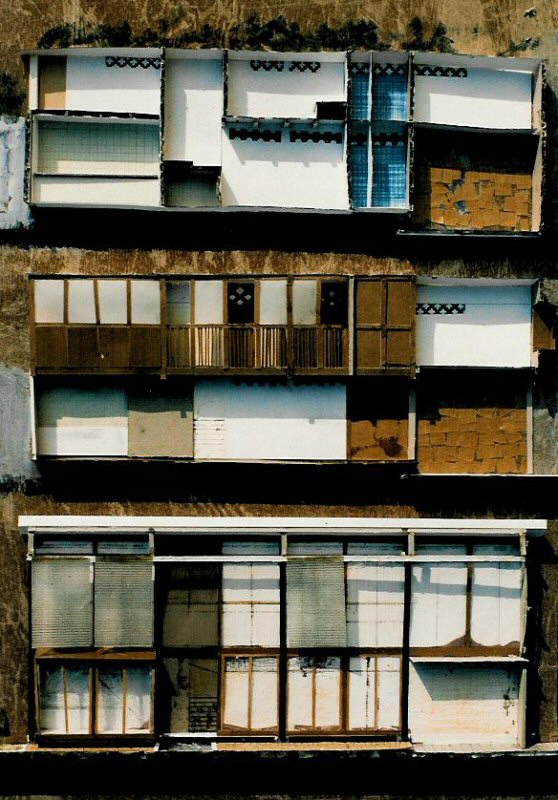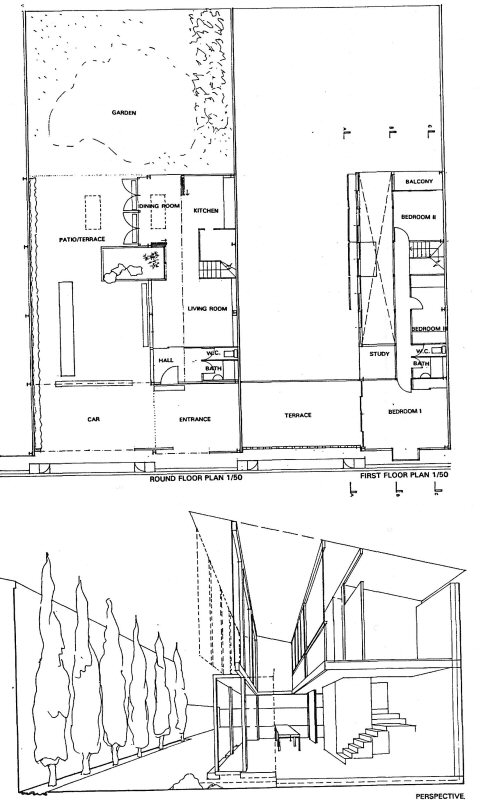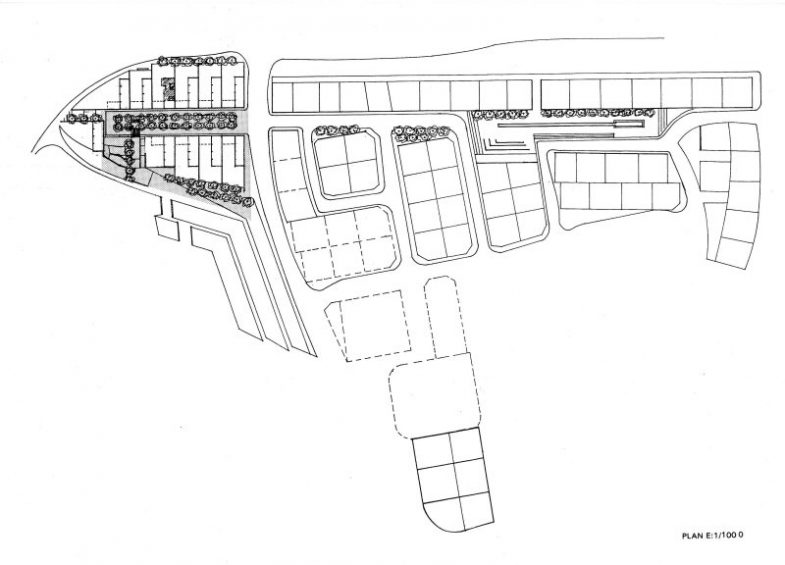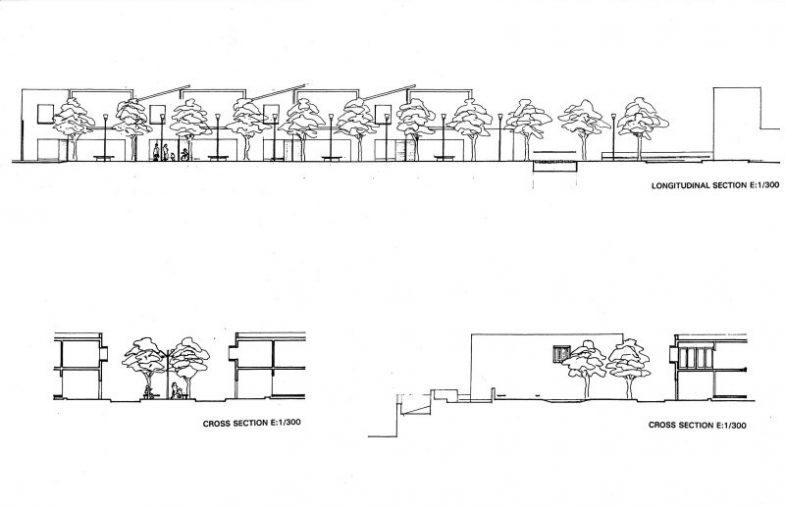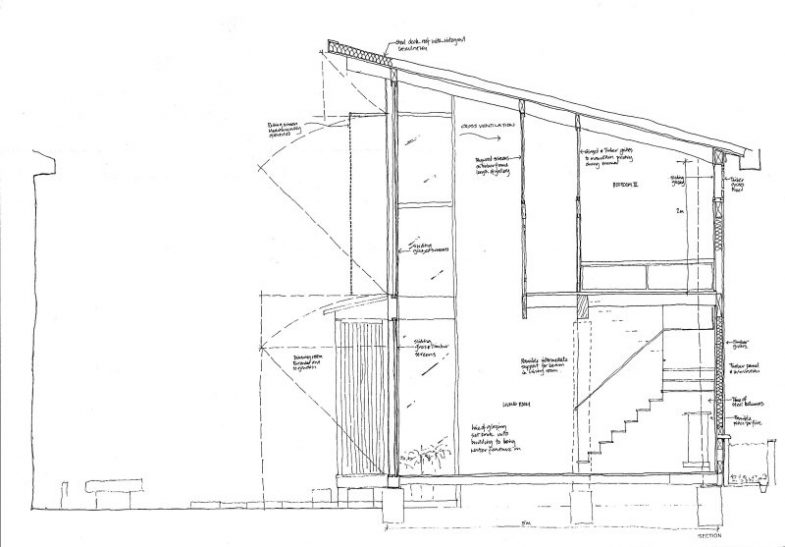Japan design
Housing and Urban Design, Japan – International competition for Women Architects
1994
A considerable increase in suburban growth around the major towns of Japan has resulted in large areas of identical detached houses, with little to distinguish one street from the next and often lacking the infrastructure to support community life. The urban design of the site at Hana-No-Ki seeks to generate a community atmosphere by reinstating the street as a boulevard that becomes the focus for activity and a place to meet people. This ‘rambla’ then connects with a public space which can be used for meetings and social events. The use of a single directional traffic system liberates more of the site for public use and minimises the effects of cars on the development.
The dwelling was required to have street frontage and off street parking, which denoted a long rectangular plan and allowed all the building’s principal elevations to face south. This façade comprises of a series of moveable screens, which can respond to the environmental changes of shade and ventilation in the summer and solar gain in the winter, also creating a variety of changing relationships in the internal spaces.
