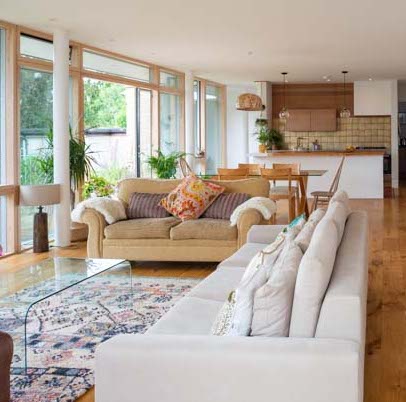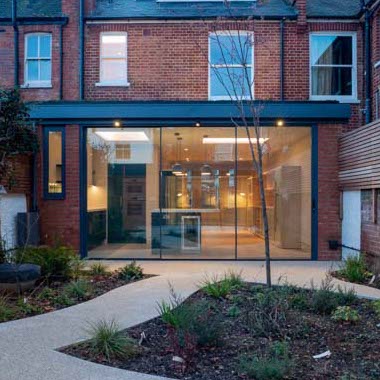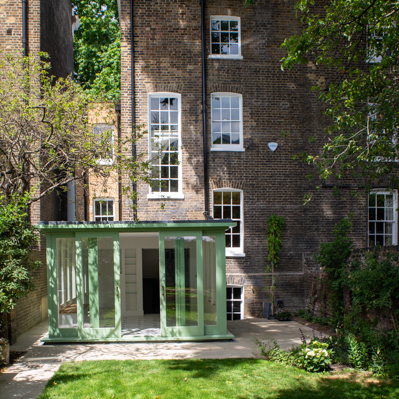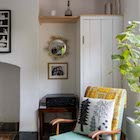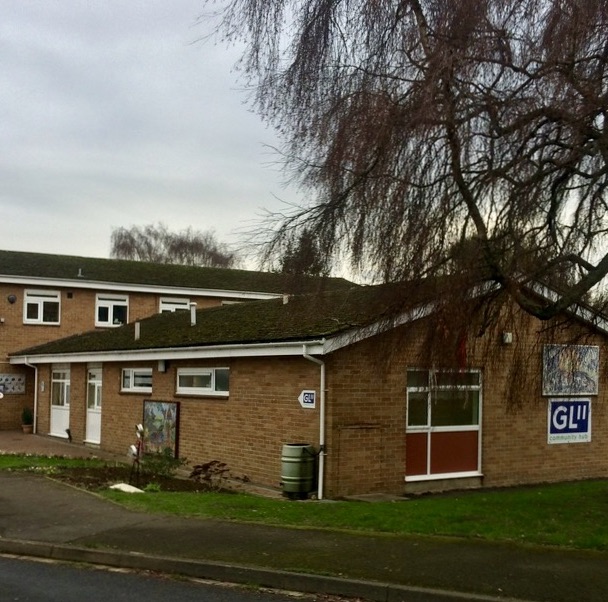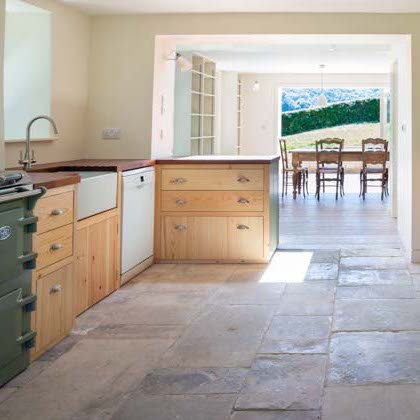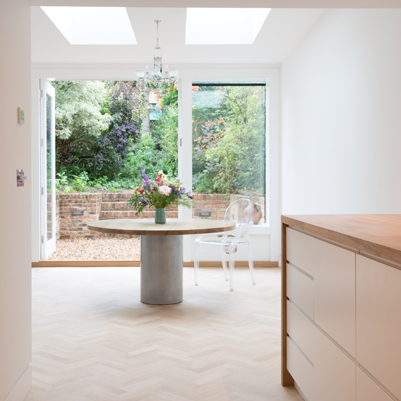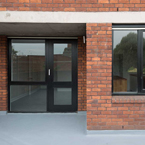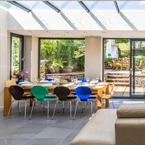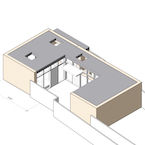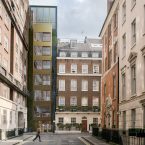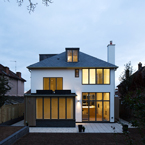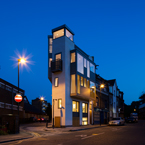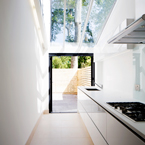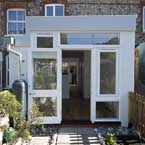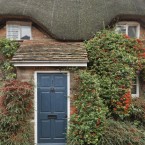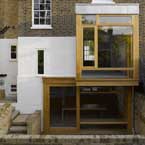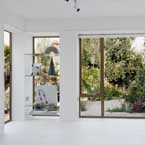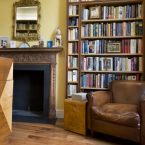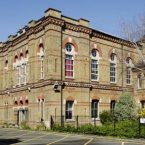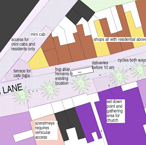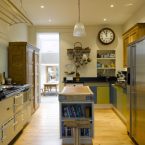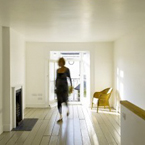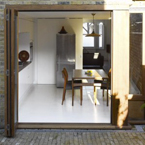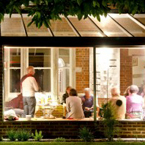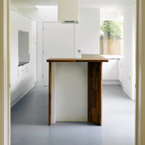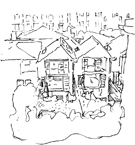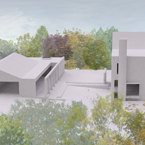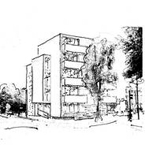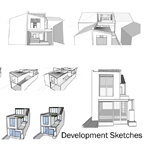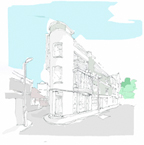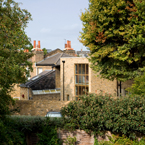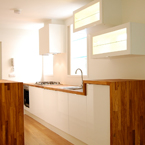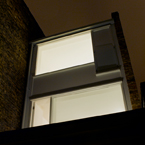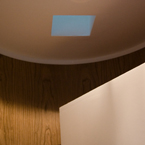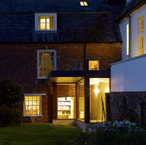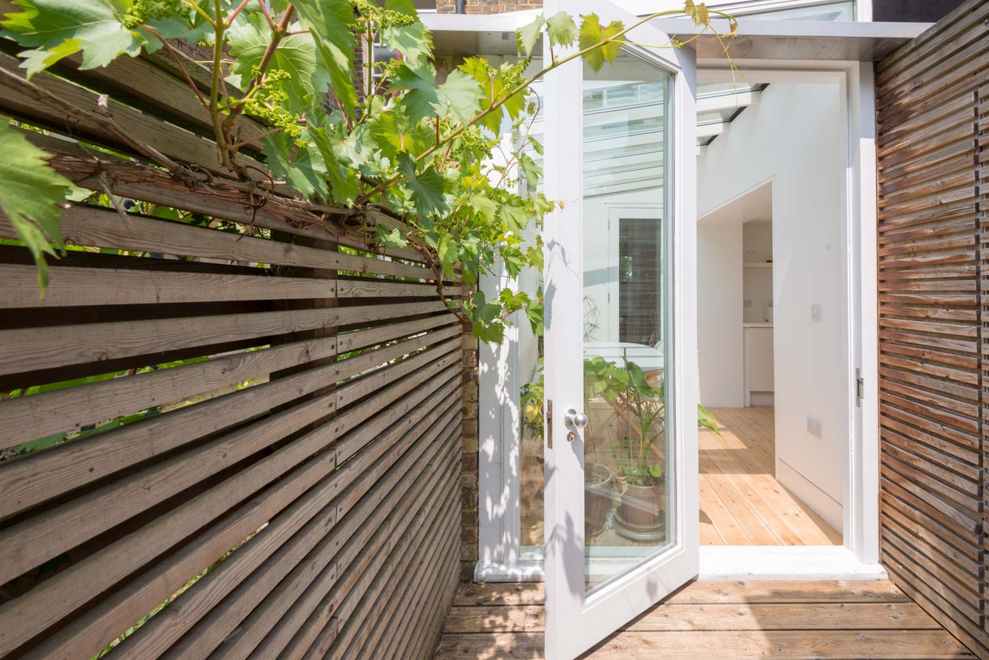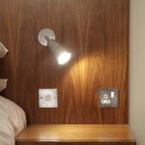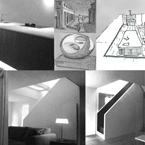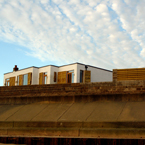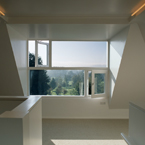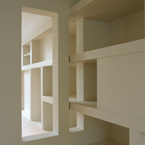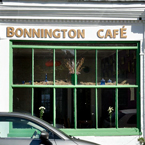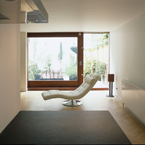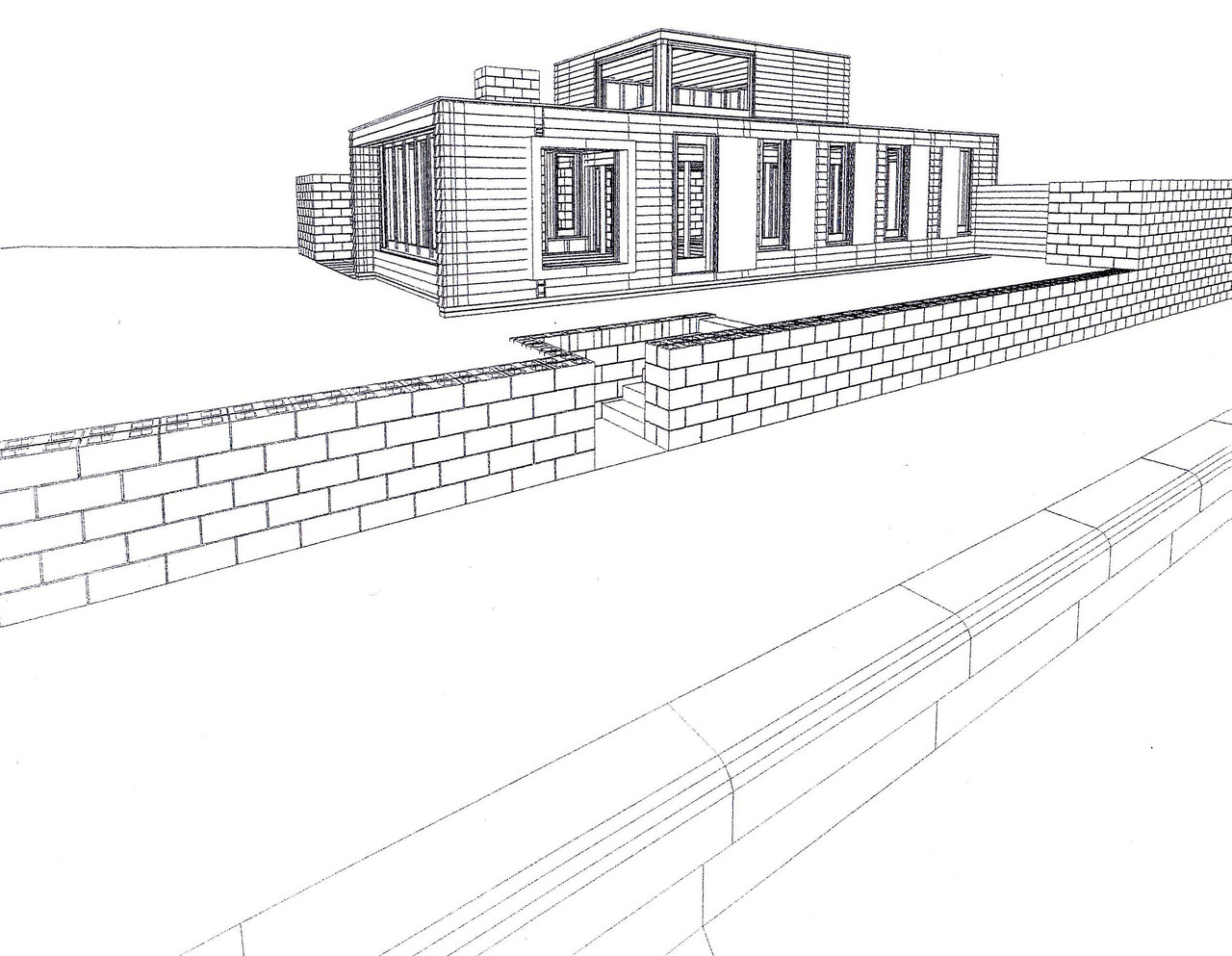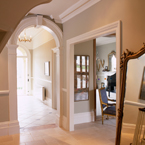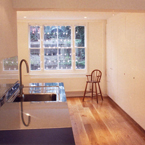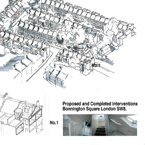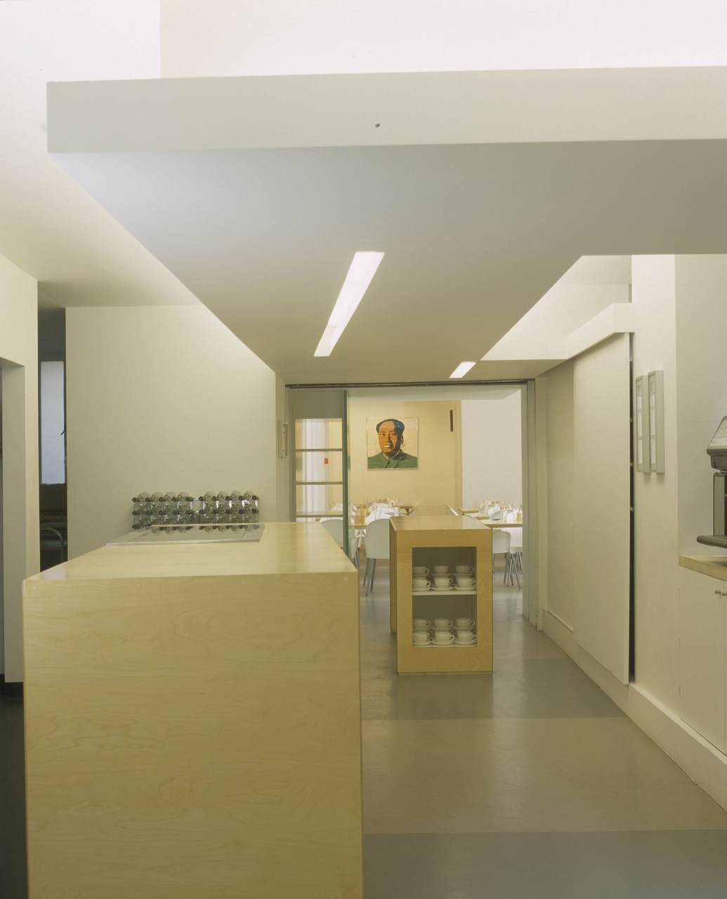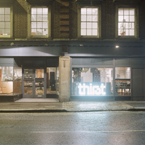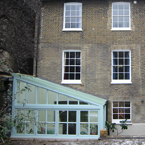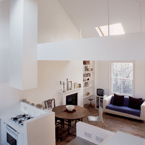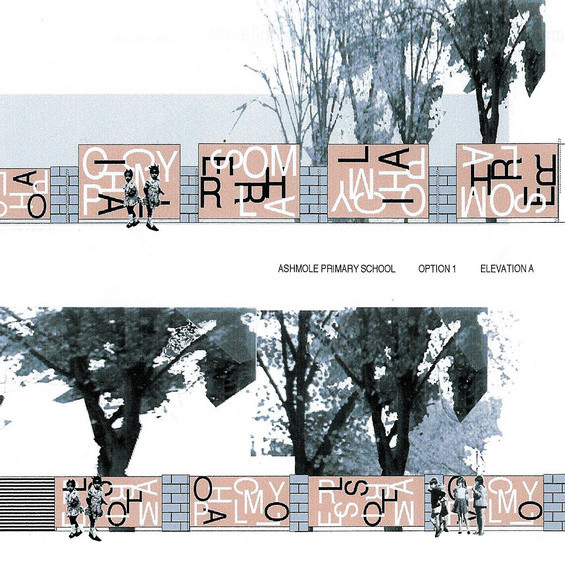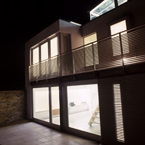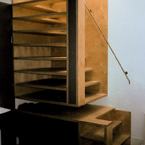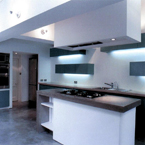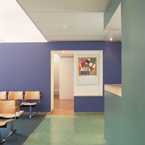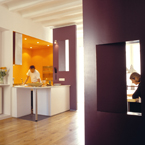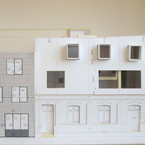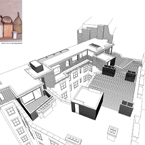Projects
Family Home
HEO got involved with this project after planning had been obtained so were constrained in the scope by the external envelope already approved with only some minor changes allowed. However they revisited every aspect of the design in detail...
West London House
This substantial Edwardian house in west London was the home the clients had always wanted. However due to ill health limiting their mobility it was felt they either had to move or to completely refurbish the house so as it could adapt to meet their...
Georgian London
This fine listed Georgian house in the heart of London has been lovingly and carefully restored to its former glory. All original joinery was renovated and new joinery was added in a contemporary manner but with equal quality of design and fabrication...
The Slad Valley,Stroud
Hidden behind the beautiful All Saints Church in Uplands, Stroud, this house dating from 1865 is really all about its setting. As with most of Stroud it is up a steep hill but this gives views across the Slad valley making each window into a framed picture....
GL11 Community Hub
GL11 Community Hub asked Howel Evans and Opher to take a look at their existing building and put forward creative proposals for its enhancement to meet present and future needs and uses and to address ongoing maintenance issues. The building is very...
A rural idyll
This 300 year old house set in a beautiful garden in an area of outstanding natural beauty was in desperate need of a refurbishment and reorganisation to provide a closer relationship of the garden to the house. A new and bespoke kitchen and an...
Stoke Newington
"Our old kitchen on the basement level of the house had a dark stairwell down to it and a bathroom that was cold and un-insulated. We had doors out to the garden and wanted to keep this feel but due to the gardens size, we wanted to build out and make...
Lillington Gardens Estate
This Grade 2 * listed estate in the heart of Pimlico represents the high point of British post war council housing. The design shows great originality of layouts both externally and internally and is beautifully detailed and very well built. HEO...
Middleholms
This building replaced the existing leaking conservatory attached to our old stone farmhouse, with a more effective and livable space on the same footprint.
The challenge was to create a room, which would function as a dining room and seating space,...
North Oxford
North Oxford
HEO were asked to prepare a proposal for the development of the large garden in North Oxford for a family member who wished to downsize.
This simple little one bed house is designed around a courtyard garden through which you enter. It...
Mayfair mixed use
HEO were asked to look at the development of a building in Mayfair. The client requested a bold and contemporary approach, maximising the buildings potential in this high value area. HEO proposed a scheme which linked the existing building...
Kingston House
The client gave HEO a detailed and comprehensive brief of their requirements including visual ideas, preferred materials, expected use patterns and possible future needs.
The house faced the road to the south and the garden with mature trees to the...
Tyers Street
HEO commissioned Howard Garfield to make a short film of this very quirky and unusual house to show at Open House 2016. This provides an explanation of the principals behind the design its response to context and an account of the evolution of the ...
Baalbec III
This is the third project HEO have undertaken in this line of fine early arts and crafts listed houses with their fine brick detailing and original fixtures and finishes.
The project was to bring the house up to modern standards within the constraints...
Chesterfield Cottages
HEO have really maximised the use of space in this little cottage in the middle of Cromer which was renovated for a friend to live in.An extension under permitted development added a third to the ground floor footprint and moving the kitchen to the middle...
Farm Lane
In 1969 Felix Walter ARIBA was commissioned to rescue a dilapidated cottage, his scheme included:- improving restricted headroom, allowing for under floor heating, and incorporating a donkey shed into the house to create a kitchen and bathroom. The...
Turret Grove II
Shaun Pulfrey the inventor of the ‘tangle teaser’ has single handedly changed the hairbrush. His current designs and inventions aim to build a brand around this globally successful product. Shaun wanted a new home to base himself in the heart of London and...
Painting Studio
This artist’s studio was commissioned when we had recently completed a project opposite. Our client admired the neighbouring building and wanted to create something of a twin.
Her programme was for a painting studio with large well-lit walls without s...
Stockwell interiors
The existing house was a warren of small rooms and mish mash of bathrooms which had evolved over the years and was completely unsuited to the clients current needs and their desire for a grand house for living and entertaining As rebuilding was not an...
The Cinema Museum
Howel-Evans and Opher have been working with the Cinema Museum and Ronald Grant Archive since 2006. Originally housed in temporary accommodation, with storage of their unique collection of cinema memorabilia scattered across London, the organisation is...
Vauxhall Public Space
Urban Design proposal
Using our experience working in the public realm in Barcelona we are looking at the possibility of pedestrianising a section of Kennington Lane. Vauxhall is undergoing major change but described by Tom Dyckhoff as “less a place m...
Putney
Playful family space.
Making sufficient communal space when you're a family of seven is often at the expense of a bit of peace and quiet. This additional family room with extended table/dining space, has been built in the area between the side return...
Choumert Square
A flying-freehold.
This unique South London mews has a life of its own and provides an oasis just off the hurly burly of Peckham Rye. Filled with plants and fragrant with the smell of flowers the single entrance to the square from Choumert Grove means...
Brixton House
Total transformation of terraced house.
This house originally had two small bedrooms and a single storey extension. Despite being part of a terrace, the angled boundary walls mean the site diminishes in width considerably from front to back. Although...
Edith Road
New extension compliments Victorian house.
The clients wanted a room that captured sun in the winter, provided external dining in the cooler months and full enjoyment of the garden all year round.
Very much part of the garden the new extension also i...
Longfield Street
More space for a semi-detached villa.
This property is a semi-detached, villa type house, of cottage like character and is very narrow at less than four meters wide. Entered via a side alley, a central front door gives onto a tiny lobby with a central...
St John’s Park
Extension and refurbishment of modest house.
St John’s Park is a modest infill house set within the grounds of one of the large villas in the St John’s Park conservation area, encircling the impressive St John’s Parish Church in Blackheath. The h...
South London Mews
New mews housing.
The client wished to develop the three long gardens to provide new mews housing. A number of one and two storey buildings had already been built on the mews but there was no unifying pattern or streetscape. Heostudio’s approach was t...
Arts and Crafts
House, pool house and gym annex.
This substantial house built in the 1920s stands in a beautiful mature garden of south facing terraces. Built in the Arts and Crafts tradition it has many features commonly used in houses of this style. Unequal eaves...
Baalbec Road
Remodelling of family home.
Baalbec Road built in 1886, is a terrace of houses finely detailed in brick with terracotta motifs which is now Grade 2 listed. The property retains many of its original ornate cornices, ceiling roses and picture...
Tyers Street Housing
Feasibility Study - Vauxhall.
This feasibility study is for a small, mixed-use development on a very irregular site situated at one corner of Spring Gardens (formerly the Vauxhall Pleasure Gardens). The edges of the park include a railway viaduct, an...
Oglander Road
Rebuild of terraced house.
This project involved a complete rebuild of an existing terraced house, including replacement of the structurally unsound rear extension (housing bedroom, bathroom and kitchen,) and an attic mezzanine to provide a master bedroom...
Vauxhall Newbuild
Due for completion 2014
Vauxhall is being transformed with glossy skyscrapers and expensive flats for foreign investors but long term residents such as the client for this house are also aiming to improve the urban environment at the other end of the...
Greenwich House
Rear extension to a Georgian beauty.
This beautiful little house was still much as first built with timber paneling and marble fireplaces. The dolls house exterior was a Georgian set piece with pretensions beyond its size. The grand exterior however...
Grange Road
Careful design does pay.
Our client wished to sell this property, a slightly down-at-heel one bedroom flat in central South London. He approached the Practice to look at the possibility of refurbishing and converting it to two bedrooms with an upgraded...
The Thin House
House in a passageway.
Formed after years of accretions, this long, thin house has its origins as the passageway between two apartment blocks. One block was bombed in the war leaving only its gable wall and chimney breasts. By extending at the rear we...
Span House Corner Green
Extension of SPAN house on Corner Green Estate.
The SPAN houses designed by Eric Lyons are considered to be at the forefront of post-war private house design, and have continued to receive recognition, most recently in a RIBA exhibition and the publication...
Country House
Restoration and major refurbishment.
This Grade 2 listed property set in beautiful grounds and overlooking an area or outstanding natural beauty, has grown organically since it was first constructed, - possibly in Tudor times. Its development has been ...
Kennington Lane
Home and office.
Placing the living room at the top of the house is a really good option when living on a busy road in central London. The roof terrace, which won planning on appeal and is built off the living area, allows an outside space which is both...
Hotel 55
A small boutique hotel.
In association with Buchanan Associates Architects.
The brief was for a small boutique hotel in an un-promising building on busy Hanger Lane, London. Whilst the external envelope had to be retained for planning reasons, the interior...
Brixton, London
Large family home.
In combining these two semi-detached villas, both with large gardens, into one family house, the critical issue was a resolution of the connecting spaces between them. A courtyard becomes a new and central focus of the house. The garden,...
Manchester Office
Warehouse conversion.
The client, a Planning Consultancy, were relocating to a Grade 2 listed building, an old warehouse in the heart of Manchester. The L-shaped space had a line of arched windows overlooking the street, an original set of large sash...
The Coach House
Pied a terre.
Three seemingly simple moves transform this dowdy coach house into an elegant pied à terre:- a new entrance porch, a kitchen island and, the centrepiece of the project, a beautifully crafted staircase. With its Barbara Hepworth-inspired ...
Cranks Castle, Bacton
A beach house.
As Architects our skill is the remodeling of spaces to make them appropriate for the activities they contain. The transformation of this beachside property in Norfolk demonstrates this admirably, with the layout completely rearranged within...
Blenheim Drive
Loft conversion and house refurbishment.
Heostudio were initially invited to advise on the potential of converting the loft space of this property in Oxford. They had previously created a home in London for the clients in 2004. The house...
Turret Grove
Conversion of flats back to a single dwelling and excavation and extension of lower ground floor.
The project at Turret Grove not only reinstated the original house from two poorly divided and maintained flats, but also breathed new light into it. The ...
Bonnington Centre
Planning consent for shop front.
Howel-Evans and Opher have a long-standing informal relationship with the Bonnington Community Centre and the Café Users Group. They help with advice on the maintenance of their premises which has included ...
Thirst, Soho
Refurbishment of bar.
After the success of Thirst, Oxford, the site for the second bar, situated in the heart of Soho, was in need of total refurbishment. Not wishing to explicitly copy the Oxford bar, a strong spatial and experiential familiarity was...
Ifield Road
Conversion from restaurant and flats to a single five-storey dwelling.
The building at Ifield Road had been converted several times over the last 30 years and was, at the time of heostudio’s appointment, a restaurant and two flats. Apart from being i...
Seahouse (Un-built)
New build movable home.
The small village of Bacton is strung along the Norfolk coastline, with white sandy beaches in both directions and the lowest rainfall in England. With bustling seaside towns to the north and south, this area is very much left...
The Old Rectory
Spatial strategy and refurbishment.
Howel Evans and Opher were invited to advise on the potential of this large Grade II listed country house and in particular, find a solution to the lack of natural lighting in key areas. A feasibility study was produced,...
Guildford Grove
Conversion and extension of lower ground floor.
As the property formed part of a beautifully preserved terrace of houses, one side of which is known as the ‘Ashburnham Triangle’, the local authority had additional restrictions on developments beyond the...
Vine Co-Op Housing
Masterplan and partial implementation.
Vine Co-Op owns and manages a large number of properties in the area, the majority of which were refurbished over fifteen years ago. Tenants needs are changing and more two or three bed units are required as single...
Capital Studios
Over several years HEO were commissioned by Capital Studios to undertake several projects to upgrade their cafe editing suites and produce a masterplan for this large site in Wandsworth.
Thirst, Oxford
Bar refurbishment with prefabricated fit-out.
Originally commissioned to launch a new concept bar for Oxford’s city centre, extensive research into the brand image was carried out, including potential for a chain of bars throughout the country. The s...
Egerton Drive
Extension of Grade II listed family house.
This Georgian detached house, with two floors and a basement was in poor repair when the clients bought it. Its handsome street façade wasn't matched by its interior, which had been converted into flats with ...
Bonnington Square
Renovation and redesign of Victorian terrace house creating separate flat.
This project, for the architects' own house, was to convert the three storey Victorian terrace into two units, with the ground floor as an independent flat to be offered for sale....
Ashmole Primary School
Design for playground fence.
This nursery fence for Ashmole Primary School replaces a chainlink fence which was in tatters after just two years of use. Robustness was essential, but the design also had to address security issues and provide new seating....
Pulross Road
New build two-bedroom house.
A messy subdivision of a larger dwelling created a site with a footprint of only 35m sq. Originally commissioned to refurbish and extend the original dwelling, it soon became clear that to meet the clients needs both spatially...
Tremadoc Road
Creation of new mezzanine level and staircase design.
The client was a designer who wished to extend the top floor of his flat by building into the loft space. Rather than just creating a new room in the roof (which would have been subject to secondary...
Lydon Road
Reorganisation and extension of family house.
A family room was created from a typical back extension and rear yard, to form the largest room in the house accommodating cooking, entertaining and the children. Due to the room's clear lines and open plan,...
Studio 4
Jane Opher spent two years working at Studio 4, where she was responsible for the design and implementation of several refurbishment projects for different services at St Mary’s Hospital. The challenge for her was to raise the design expectations of t...
Bonsuccés, Barcelona
Renovation of apartment
Bonsuccés is an apartment which has evolved from several parts of an 18th Century building. The apartment has two stairwells and three front doors, which needed to be adapted to suit the client’s requirements. A set of in...
Old Nichol Street
Development of home and studio space for artists (unbuilt).
The existing buildings were originally part of a print works, and consisted of a concrete back building containing a ground floor studio, and a first floor flat with a roof garden. Situated...
Newman Street
New build penthouse
The site for this project was a roof, six storeys up, and minutes from Oxford Street, making it a challenging prospect for both design and construction. Getting planning permission was only possible if the penthouse was completely...
