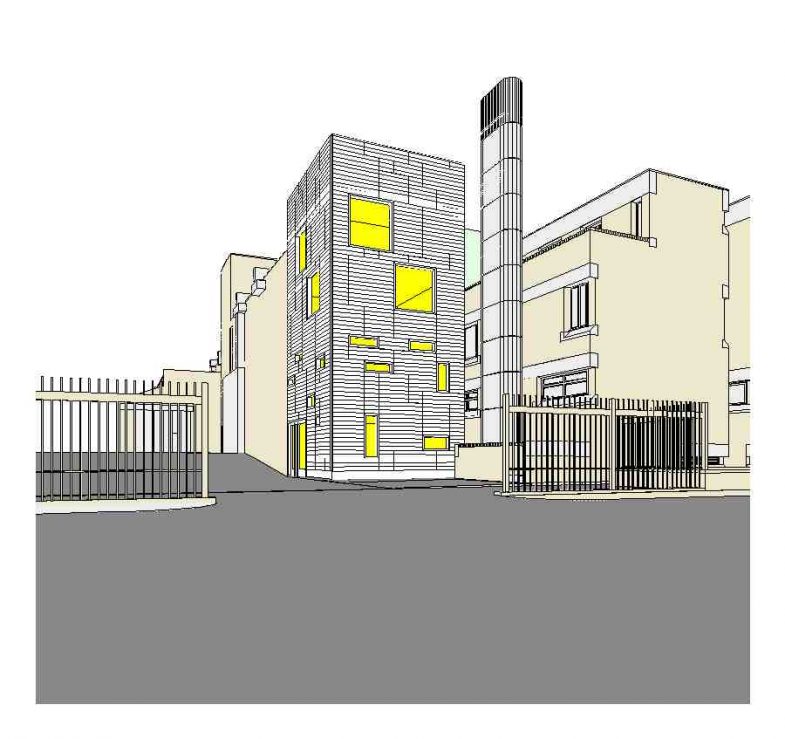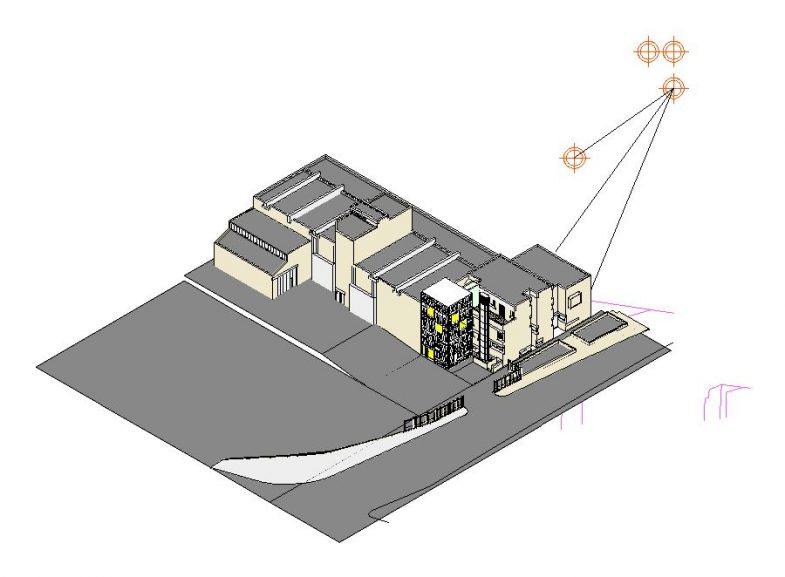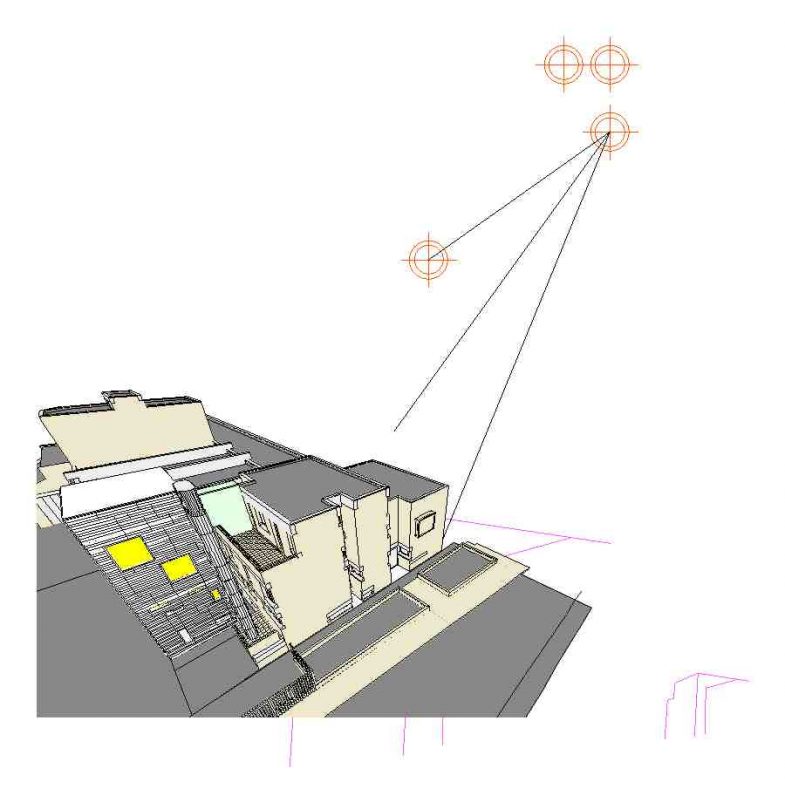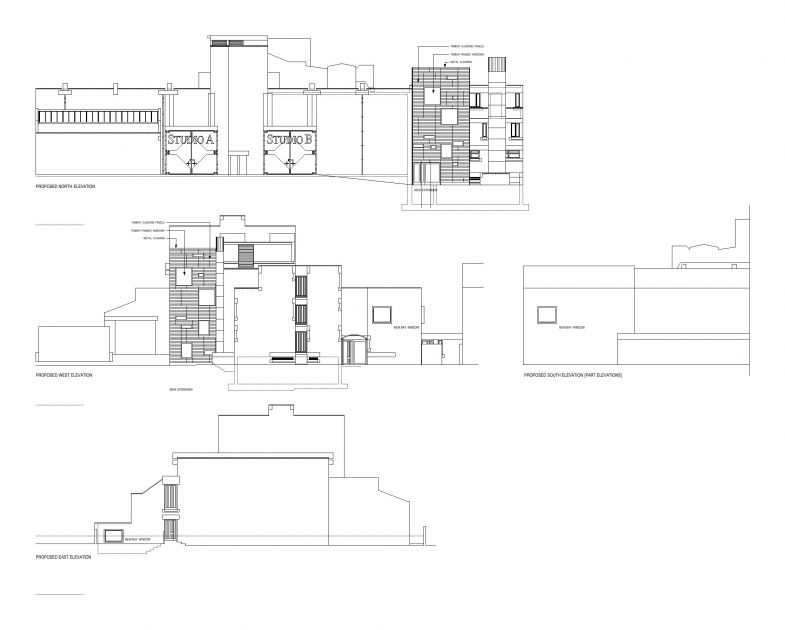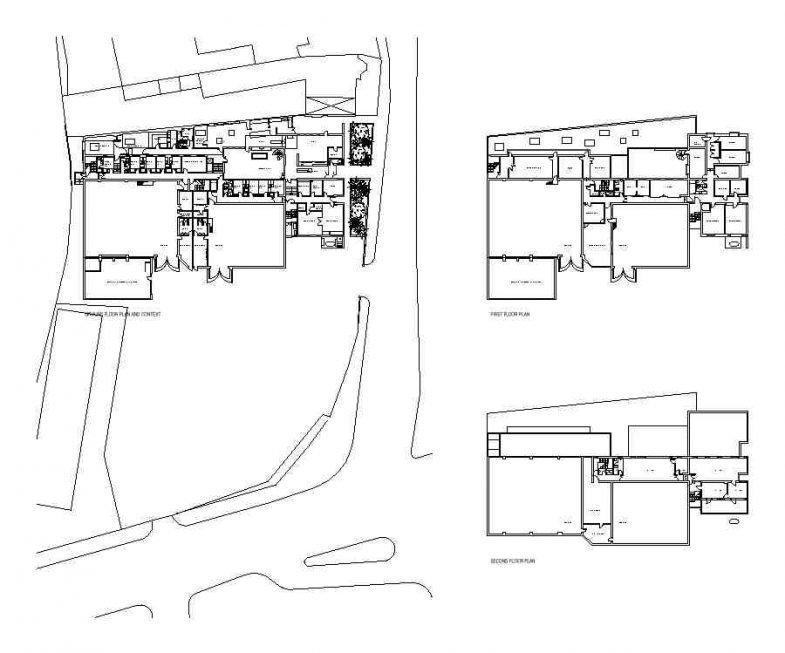Capital Masterplan
Masterplan for the expansion of a TV studio complex.
Heostudio were appointed for this project following the success of their new cafe/restaurant in the same complex. The brief was to provide additional high quality office and meeting space, as well as a radical and total overhaul of the dated studios and support facilities. The scheme hinged on a new build office tower, that refocussed the main entrance of the building as well as connecting the upper floors into one of the existing circulation cores. This allowed the new office accommodation to spread over the entire second floor of the building, and edit and technical support over the first floor. The project was granted full planning consent in 2004, and the works were parcelled up into phases. Two suites of dressing rooms, two new sets of green rooms and make up facilities and a live and avid editing complex were completed. The new build component, – the office tower and third rooftop studio with a view over London, were not completed as the whole site was sold to the Minerva group as part of the major redevelopment of Wandsworth town.
Images Robert Green
Structural Engineer Bolton Priestley
