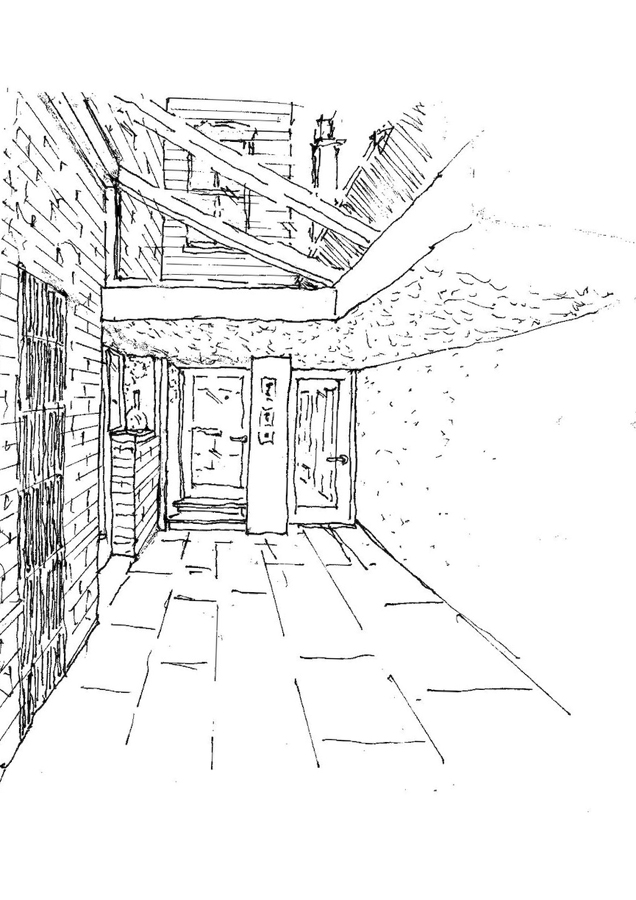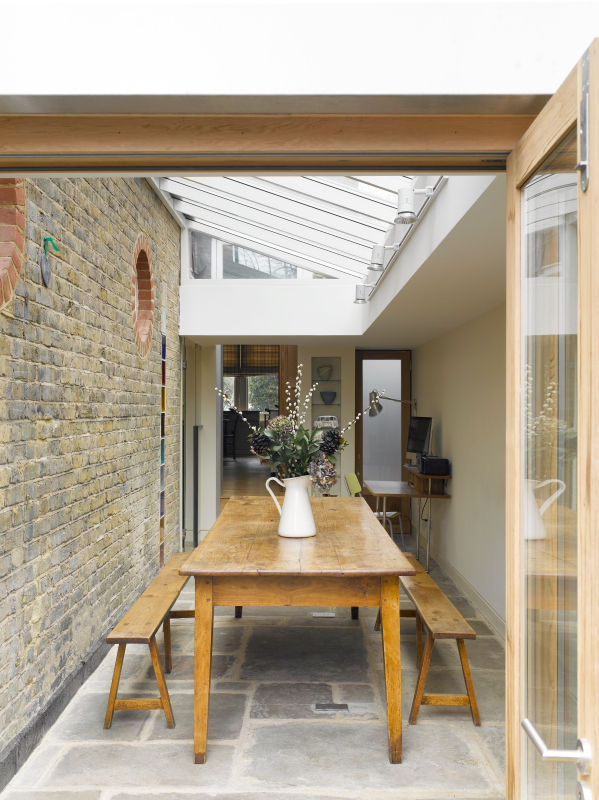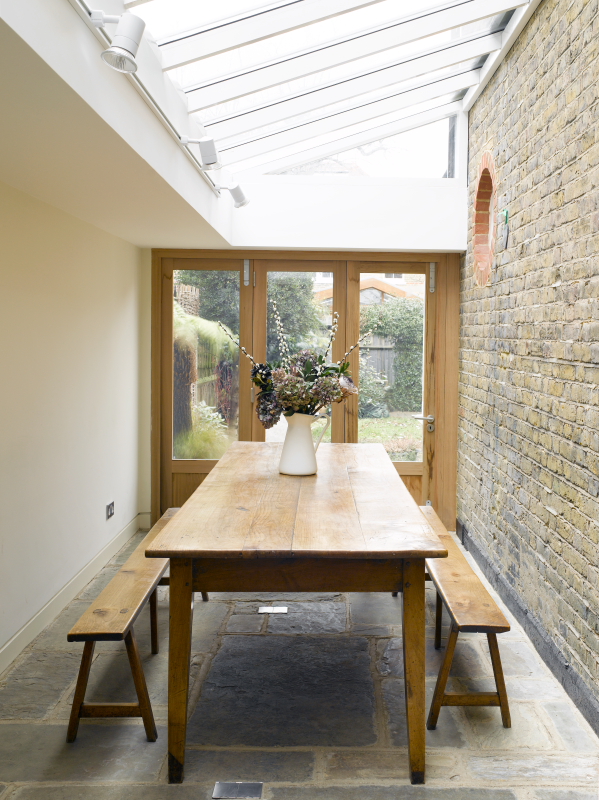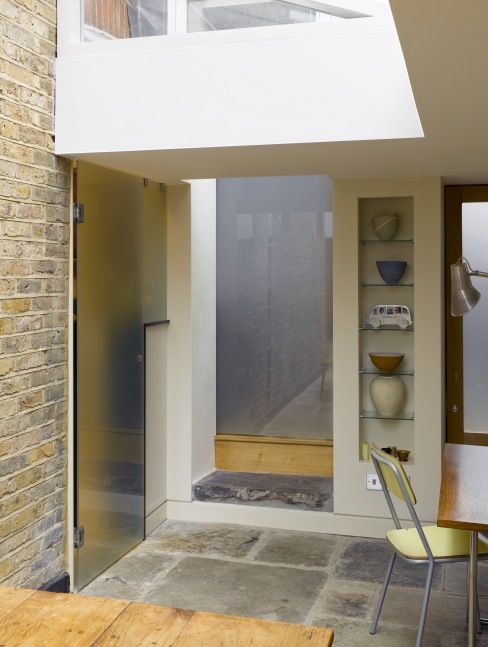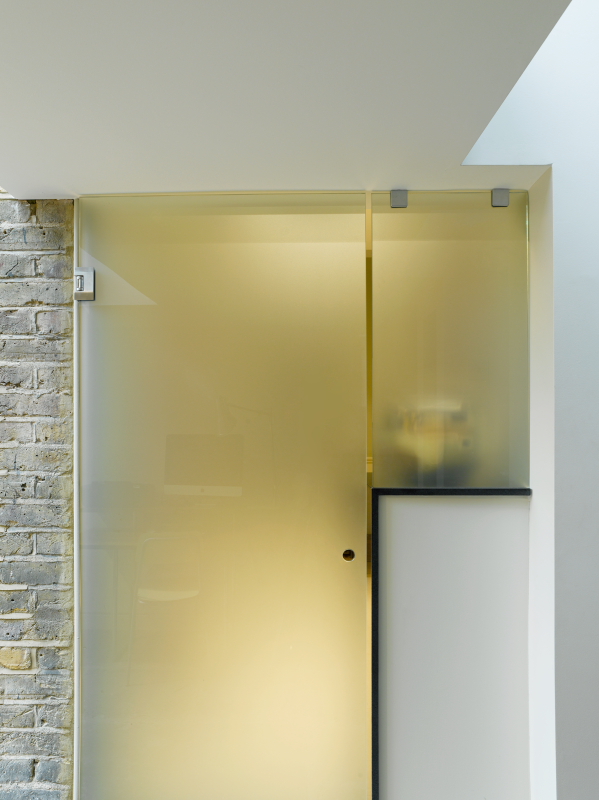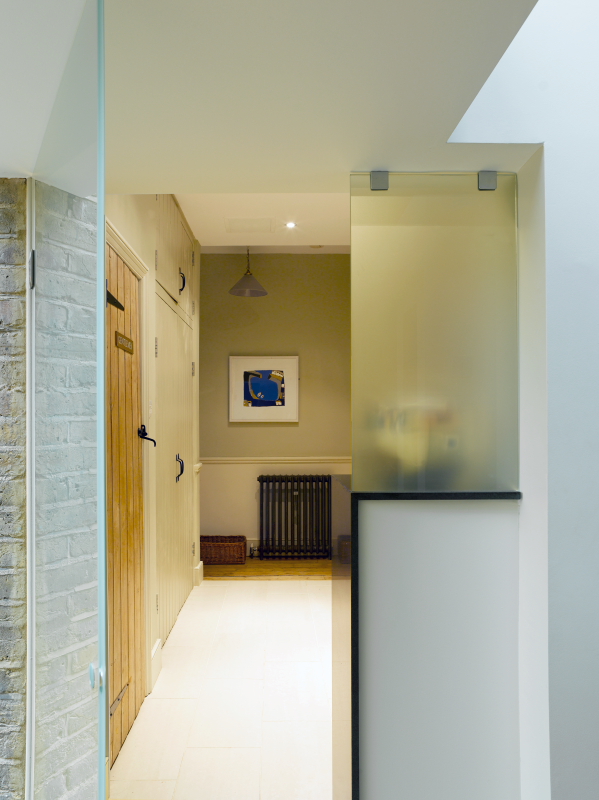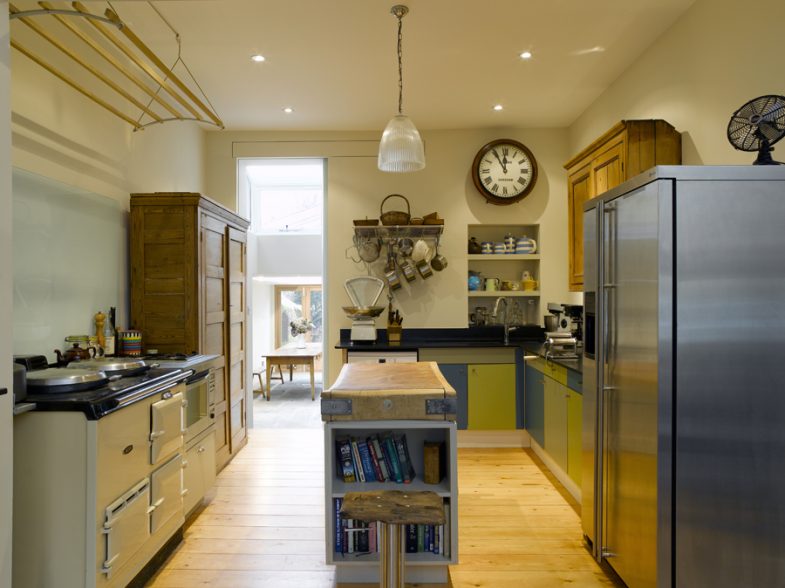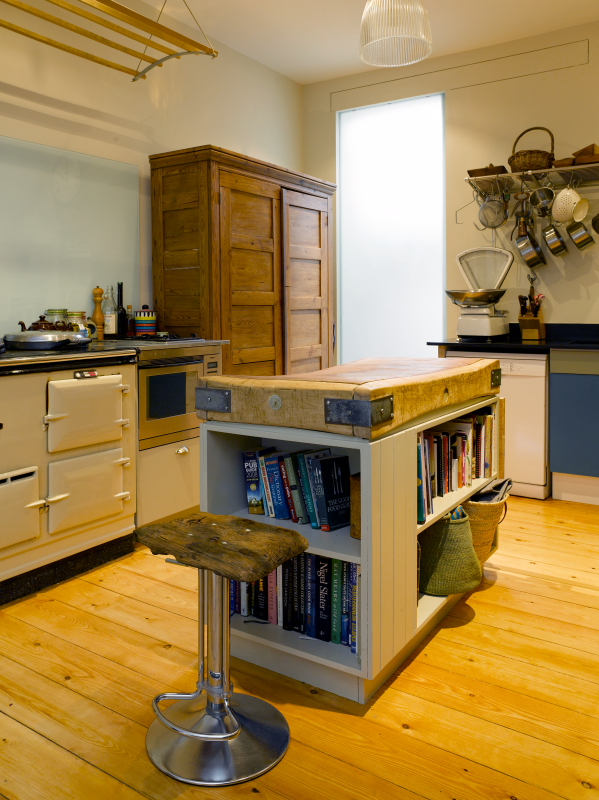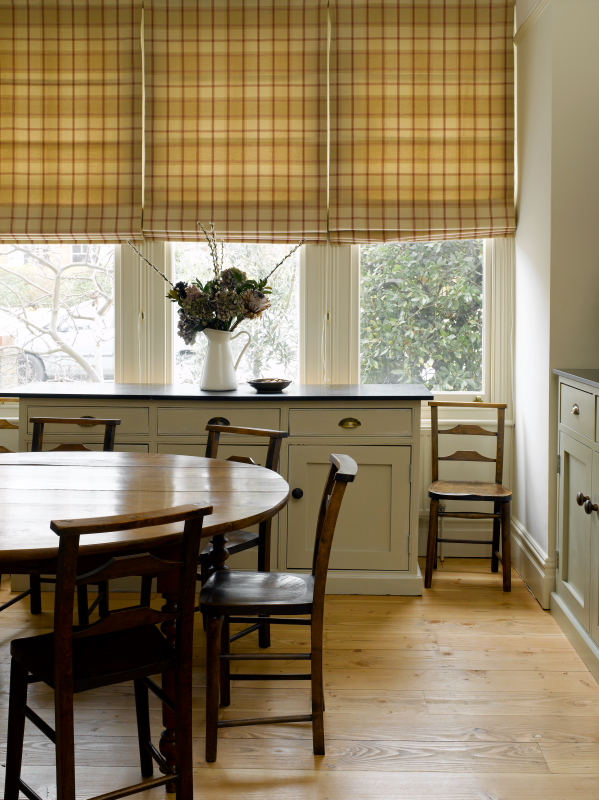Putney
Playful family space.
Making sufficient communal space when you’re a family of seven is often at the expense of a bit of peace and quiet. This additional family room with extended table/dining space, has been built in the area between the side return and the plot boundary, thus retaining the more peaceful sitting room to the rear. The clients requested a mix of external materials, so an existing palate of exposed brick, York stone paving and painted render make up the primary finishes. The joinery is unfinished Western Red Cedar, which will weather to soft silver, complimenting the other surfaces. Care was taken to minimise loss of light, as the extension faces north, with frameless glass screens hidden in pockets or against walls dividing the spaces when required. The relationship of the existing kitchen, rear yard and hallway skilfully negotiates a level change. Accessing the new extension necessitated major reorganisation of the kitchen without an overt change in the client’s aesthetics.
Date: 2011-2012
Structural Engineer: Copp Wilson Pettit Moore
Photographs: Jefferson Smith
