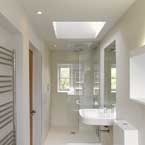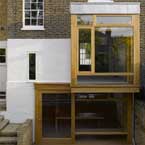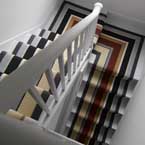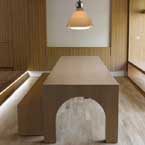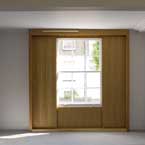Turret Grove II
Shaun Pulfrey the inventor of the ‘tangle teaser’ has single handedly changed the hairbrush. His current designs and inventions aim to build a brand around this globally successful product. Shaun wanted a new home to base himself in the heart of London and bought a pretty (circa 1840) house in Clapham Old town.
The pretty semi detached villa had a dark lower ground floor which was damp and pokey and the North-South orientation gave challenging daylighting conditions in the garden.
Shaun had been impressed by HEO’s work next door completed 5 years previously (see the Turret Grove project). His brief was to think boldly, to reinvent the house as a creative home for him with an emphasis on the social spaces including the garden and their relationships.
The outside ‘room’ formed by excavating the lower level into the garden established upper and lower ground of equal importance. The high quality finishes and flowing spaces give a sense of grandeur and luxury to the suite of rooms. The double height composition of bay, and screen clad in oak unifies the levels and enhances the relationship of both with the exterior transforming the house.
Structural Engineer: Bolton Priestley Ltd
Photographs: Jefferson Smith
