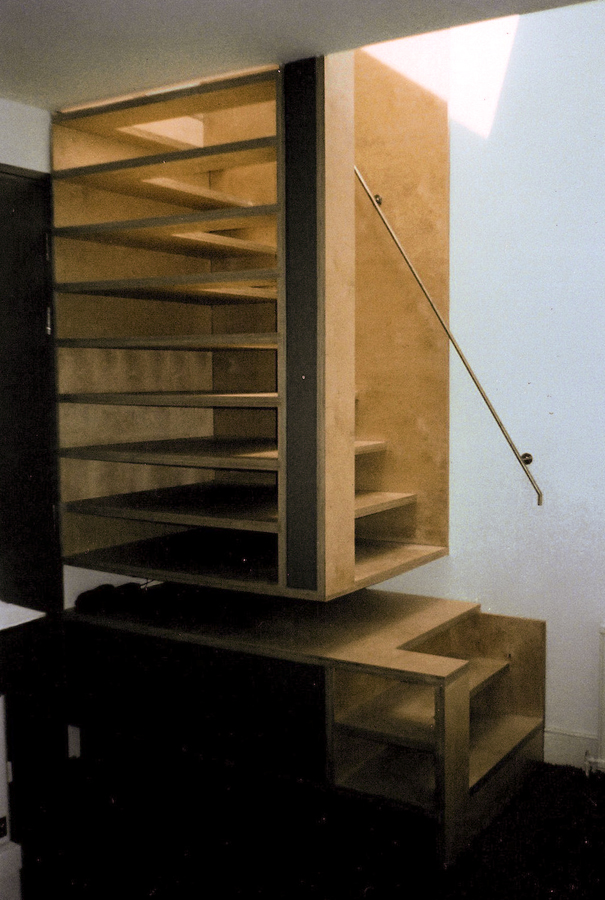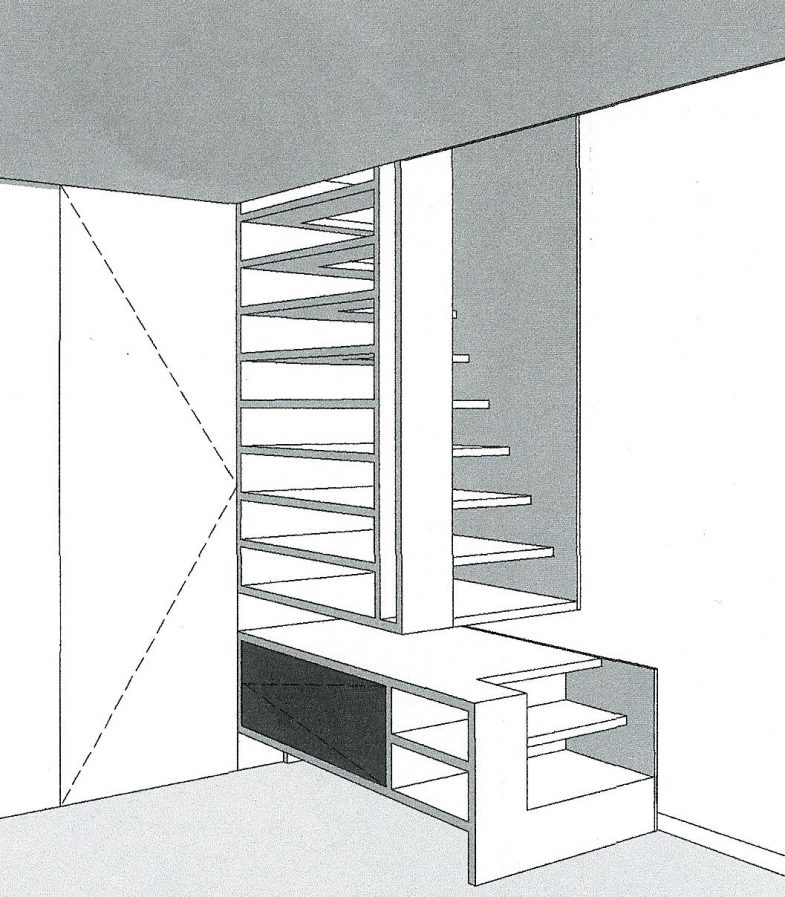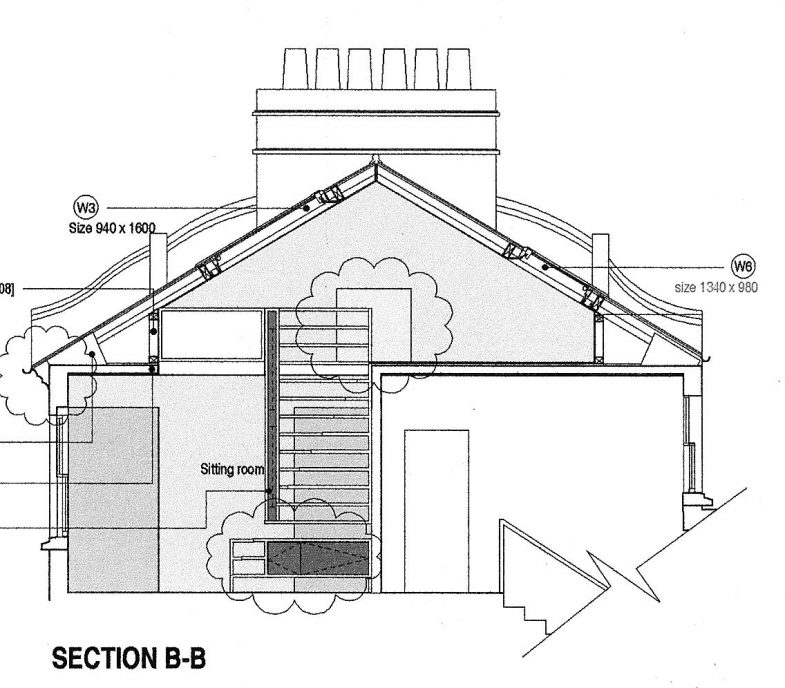Tremadoc Road
Creation of new mezzanine level and staircase design.
The client was a designer who wished to extend the top floor of his flat by building into the loft space. Rather than just creating a new room in the roof (which would have been subject to secondary means of escape by building regulations), two large gashes in the living room ceiling were created to join the two spaces and borrow light from the six roof lights placed in the space above. This washes light down the gable walls which now run a full two storeys up to the ridge of the roof. The staircase to the room above disappears through one of these slots, and was designed as a hanging sculptural element rather than an obvious staircase, so as to not encroach on the living space. The bottom three steps are independent from the rest of the stair and are modelled on an abstracted coffee table. By night, concealed lighting reveals the skeletal abstract structure.
Date: 2000
Budget: approx. £30,000



