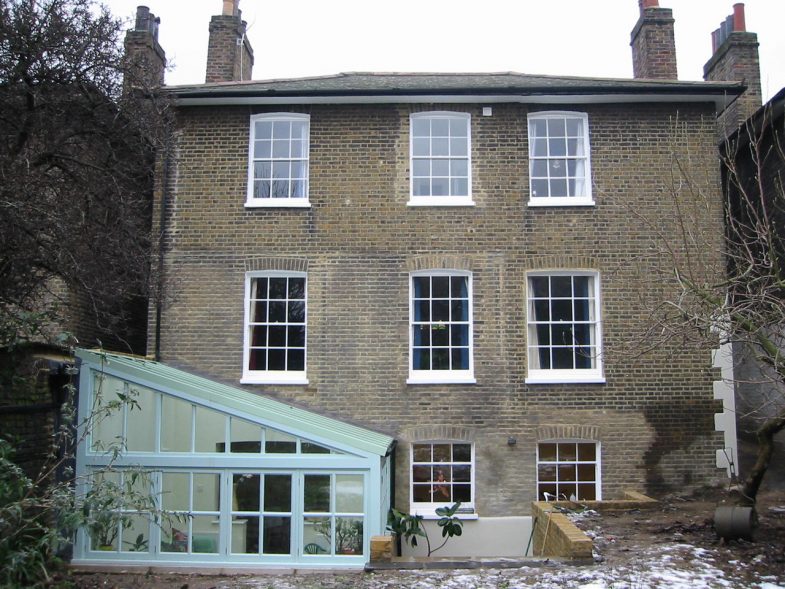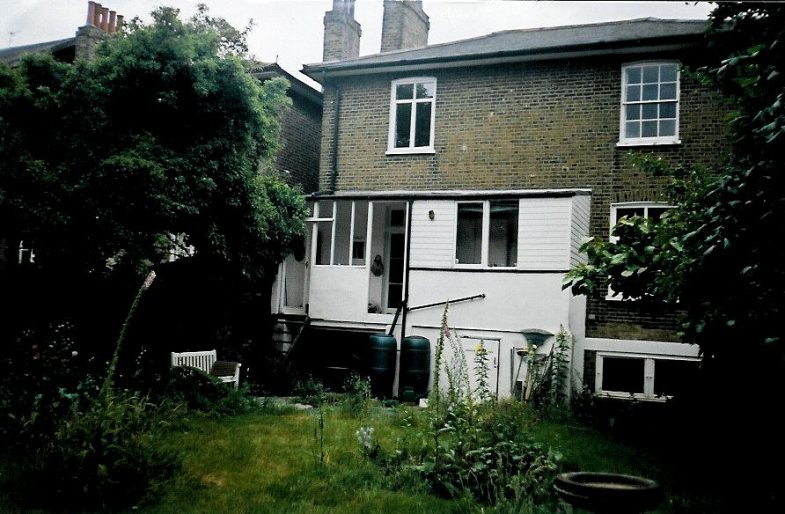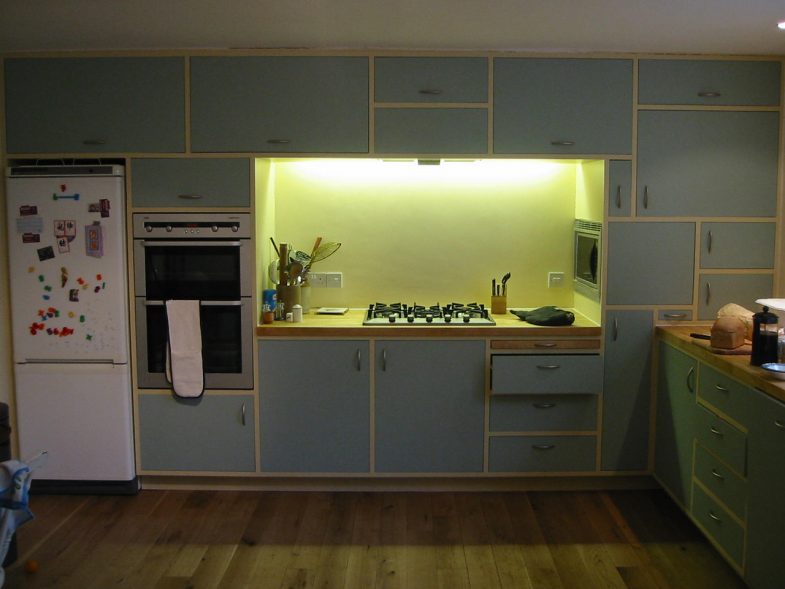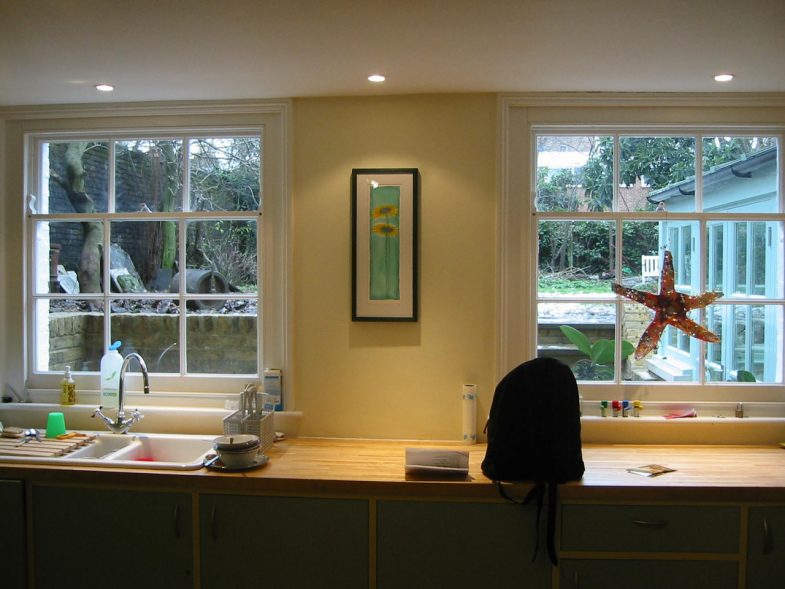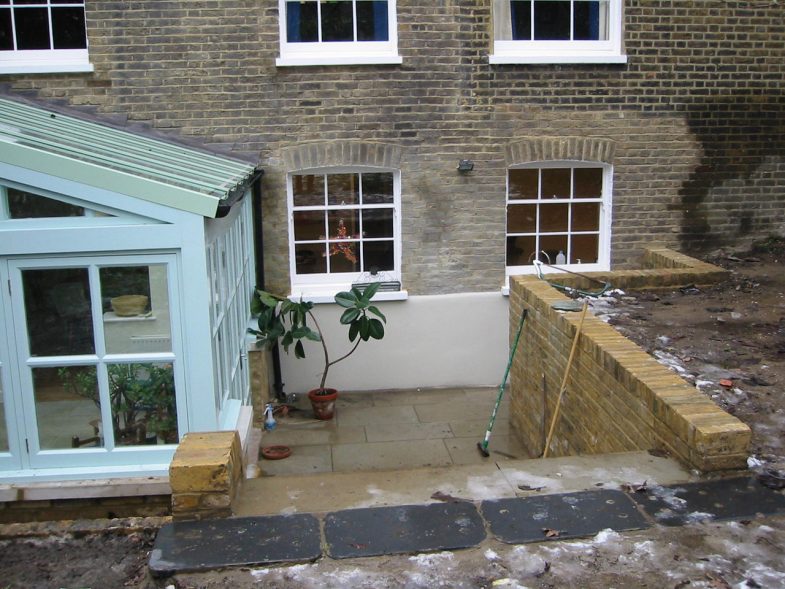Egerton Drive
Extension of Grade II listed family house.
This Georgian detached house, with two floors and a basement was in poor repair when the clients bought it. Its handsome street façade wasn’t matched by its interior, which had been converted into flats with dark rooms and a derelict timber lean-to addition to the rear. The listed status of the building was an important factor in the redesign of the house, with the most significant work focused on the rear elevation where three new openings were made to let light through. This, coupled with major internal reorganisation, turned it back into a family home, and the addition of a conservatory off the kitchen/dining area meant the basement was transformed into the hub of family life with access to the garden.
Date: 2001
Floor area: 240m sq
Budget: £180,000
Listed status: Grade II
