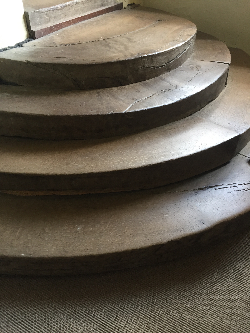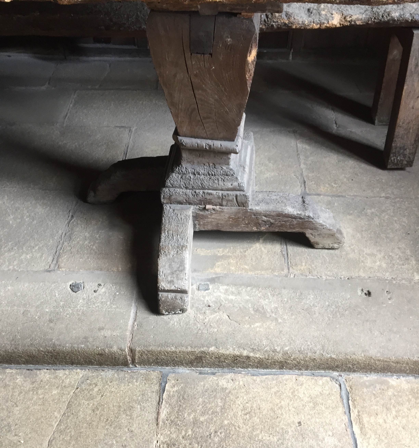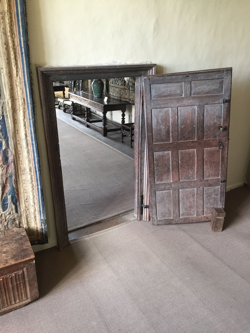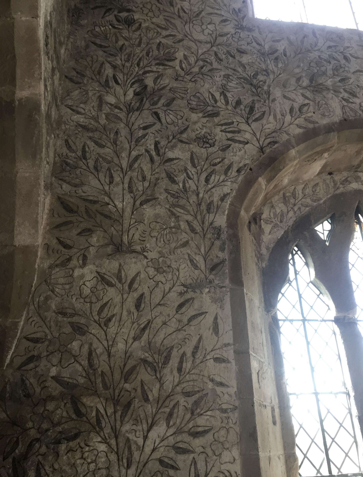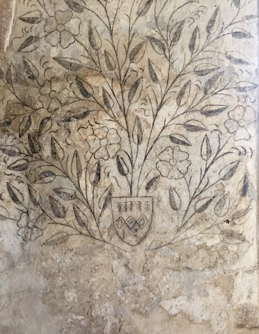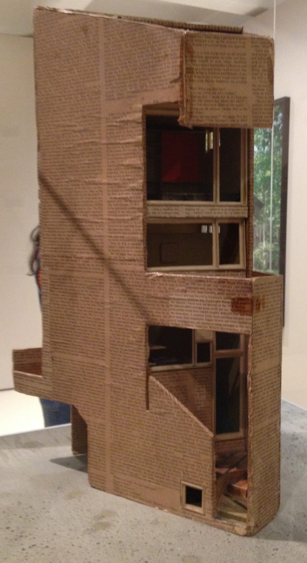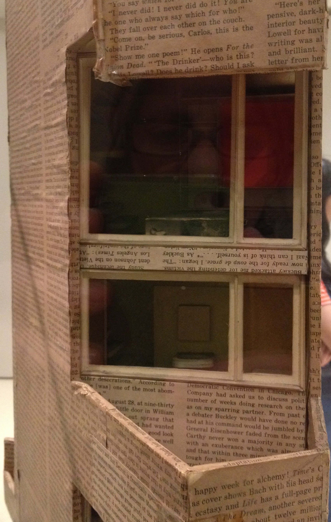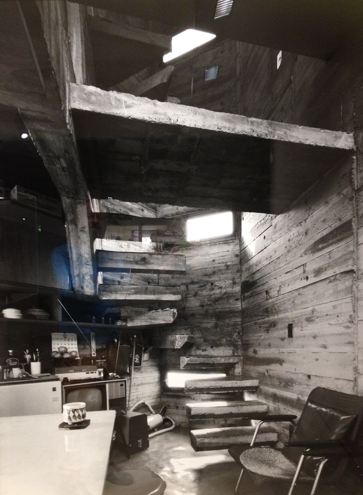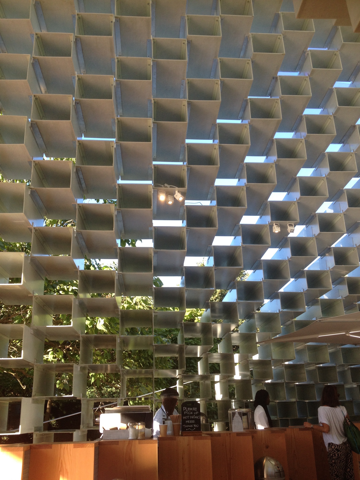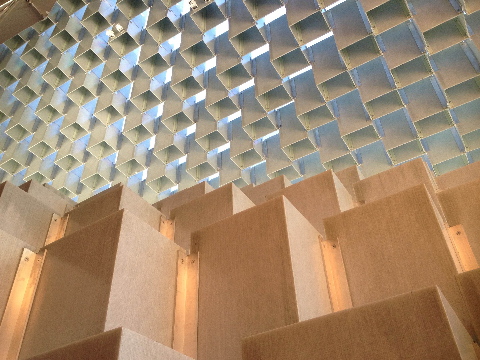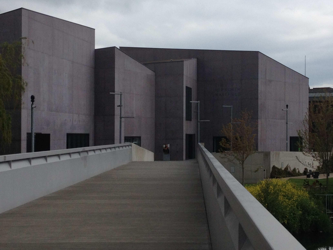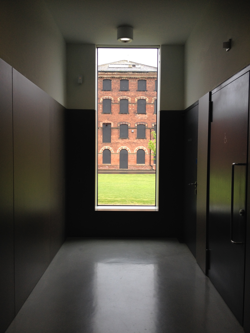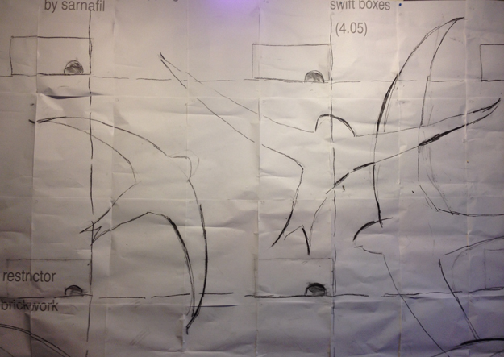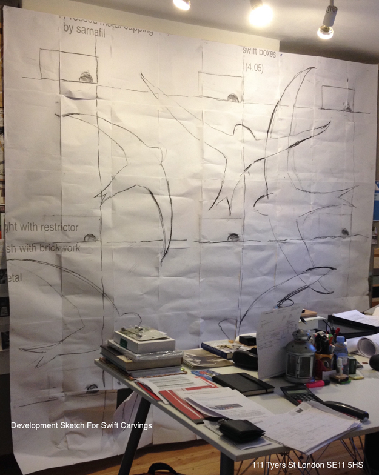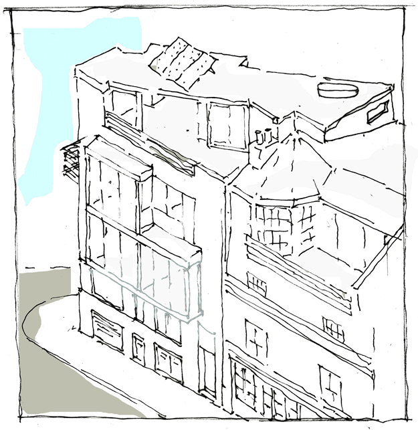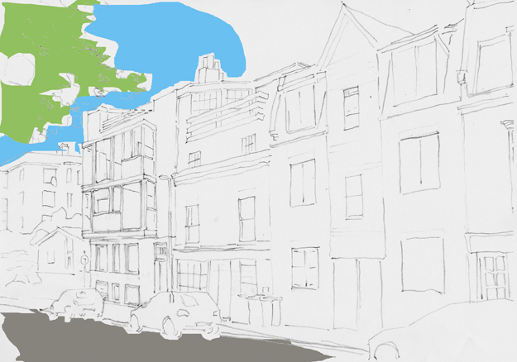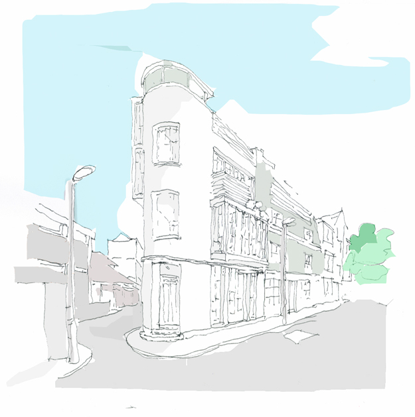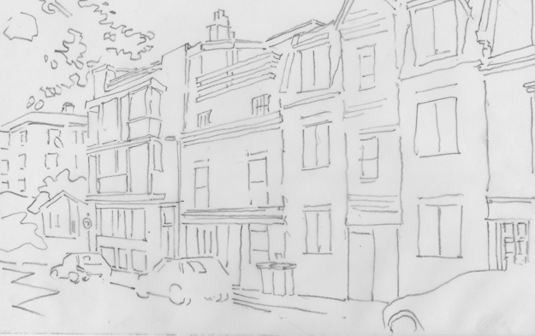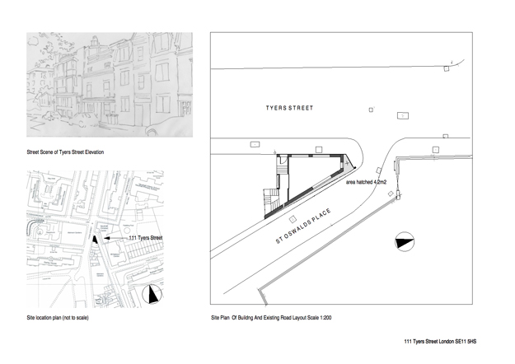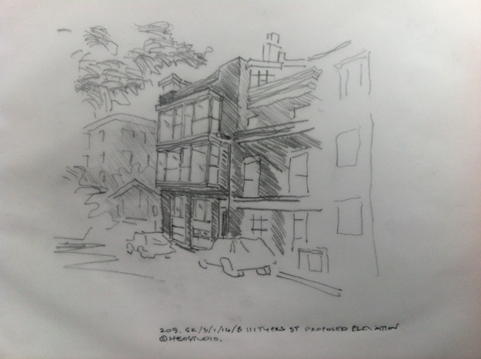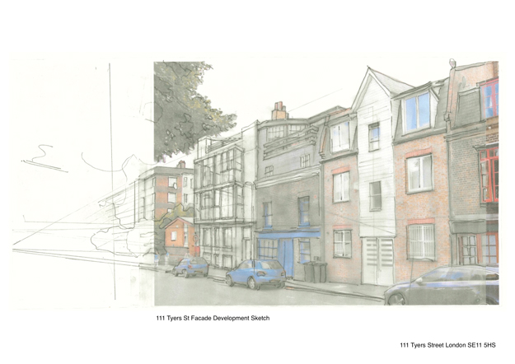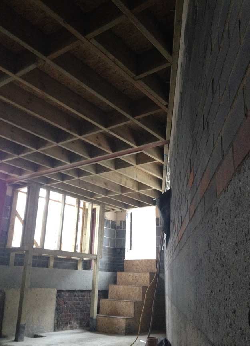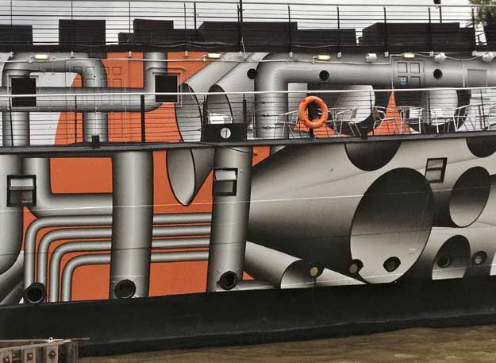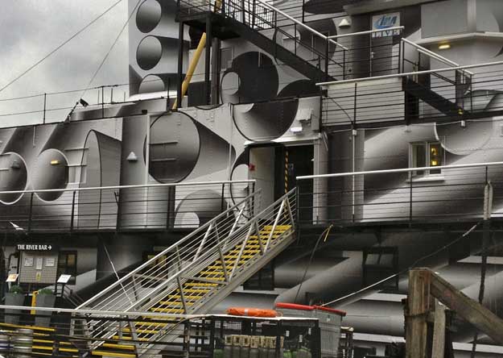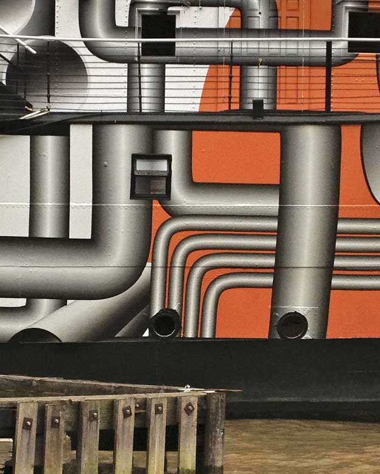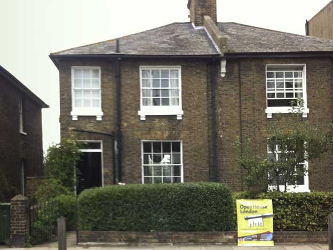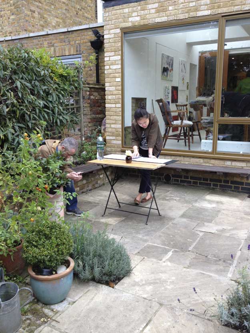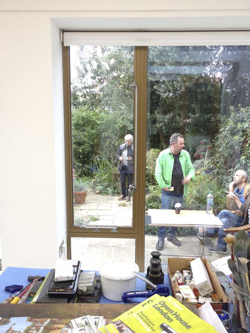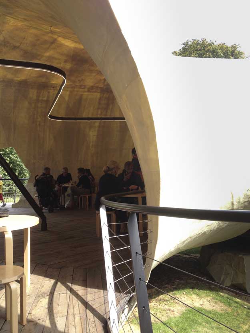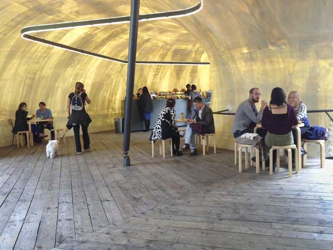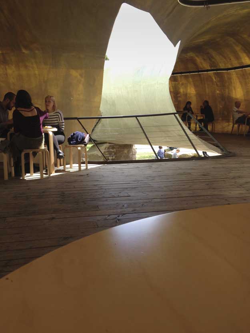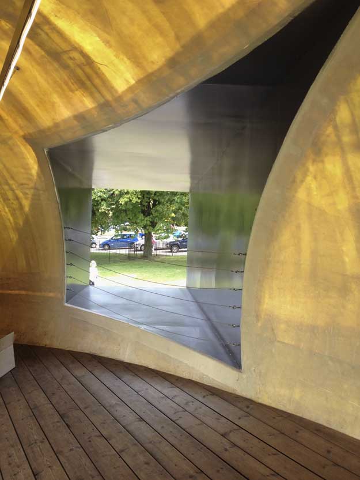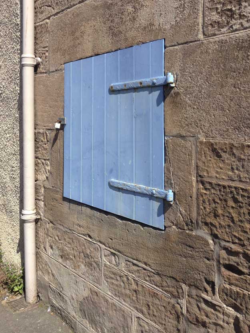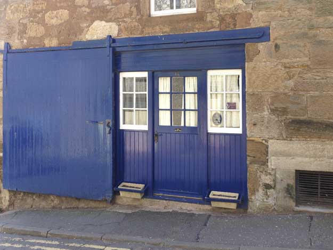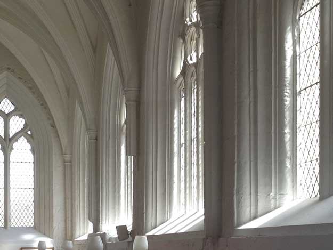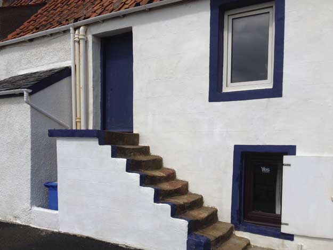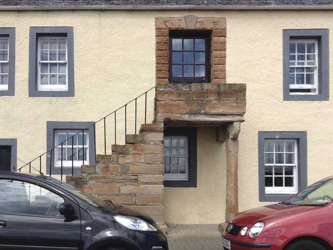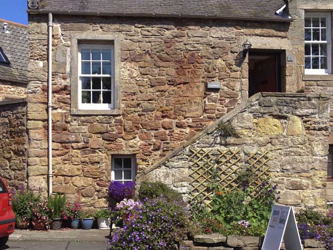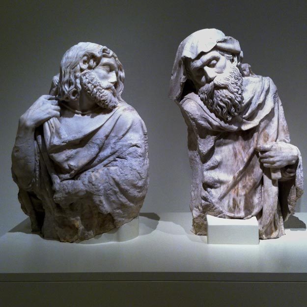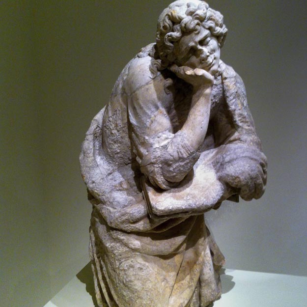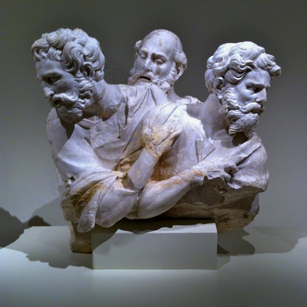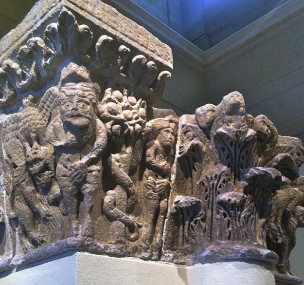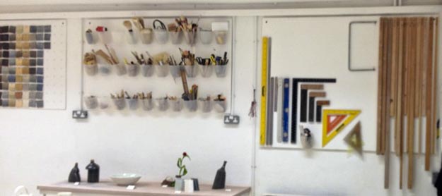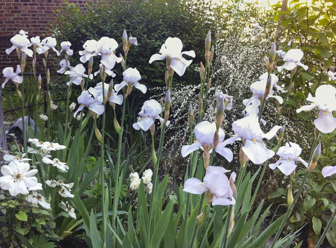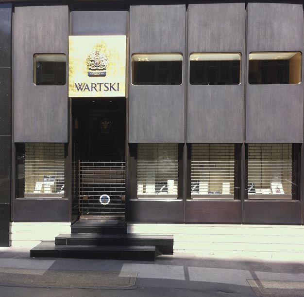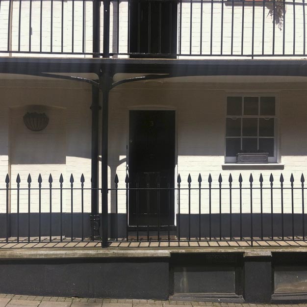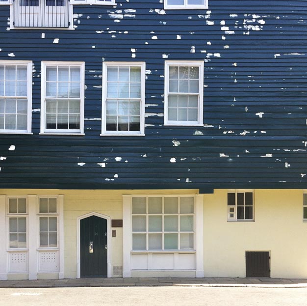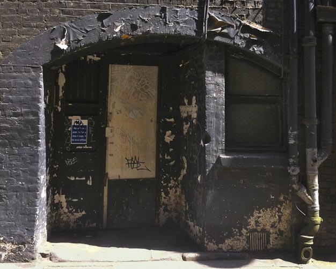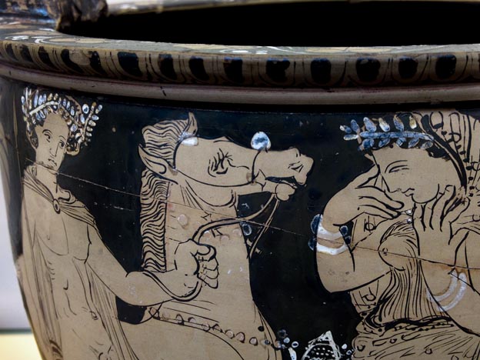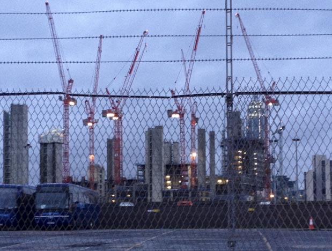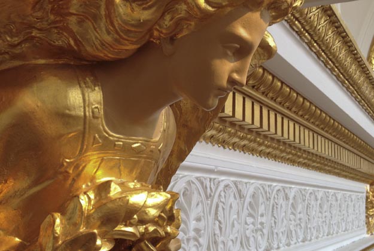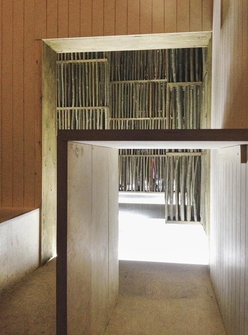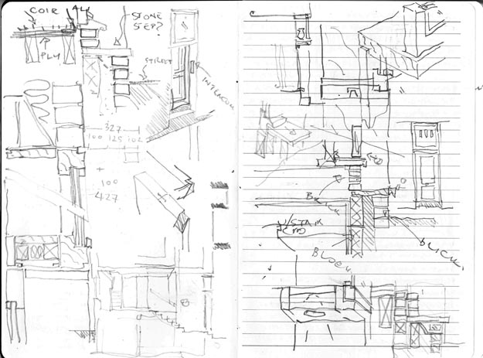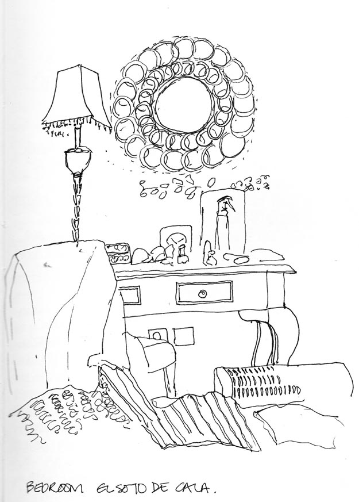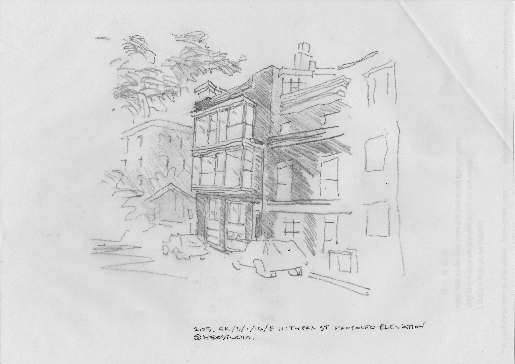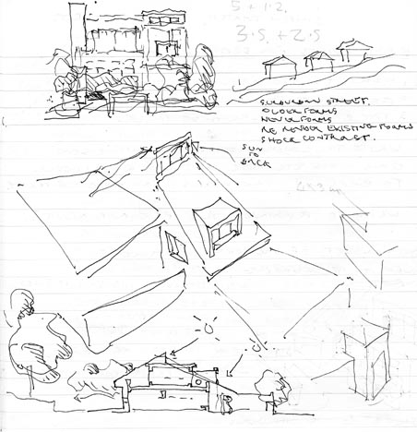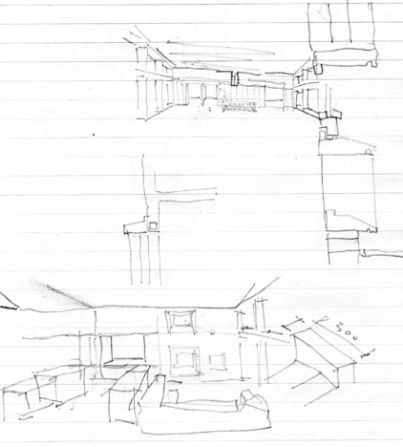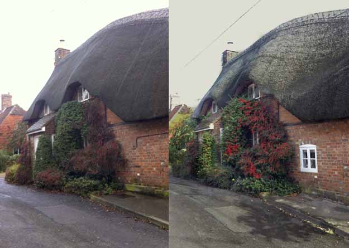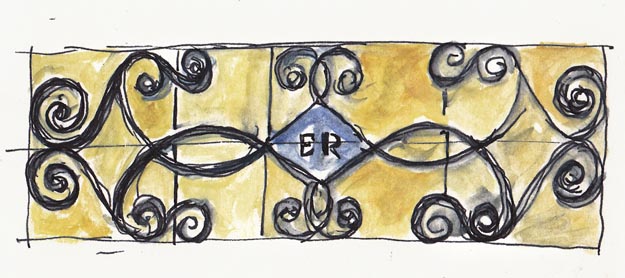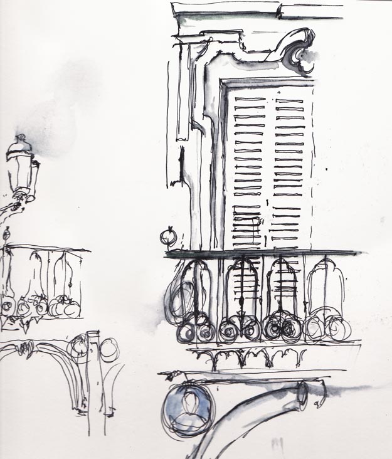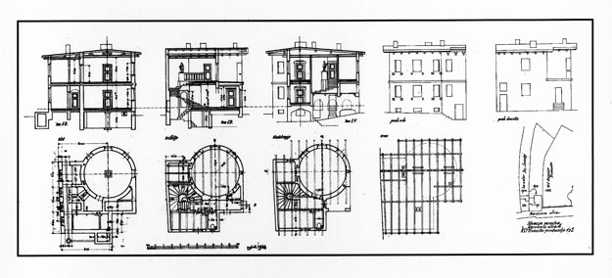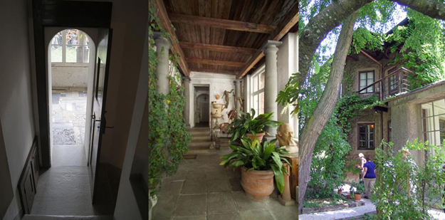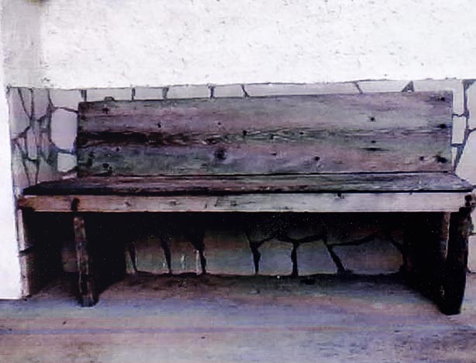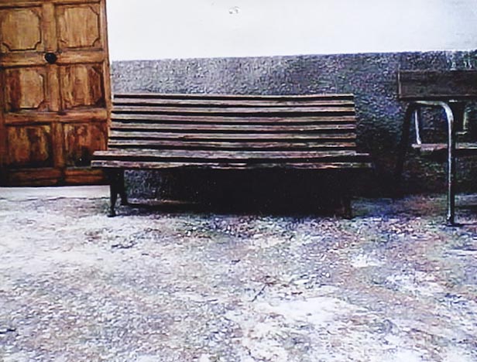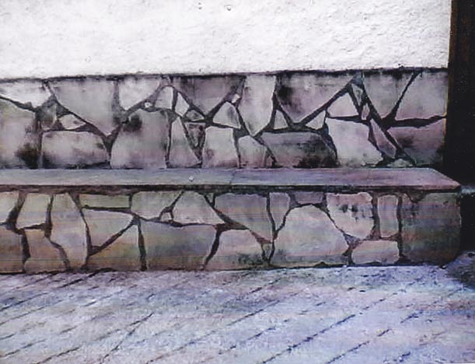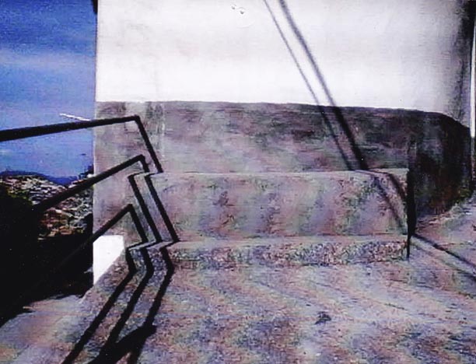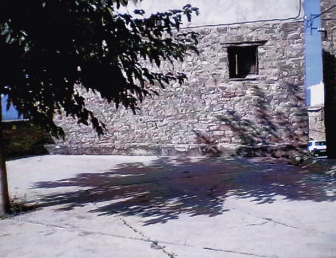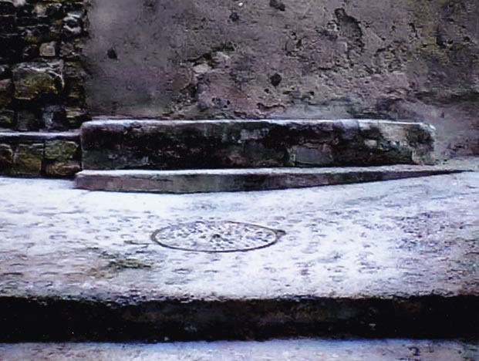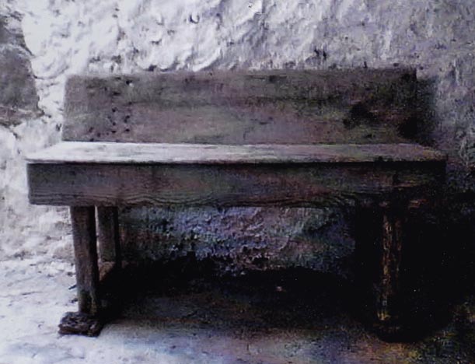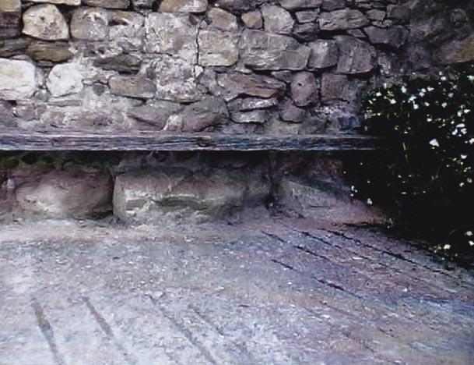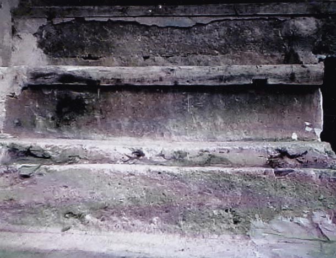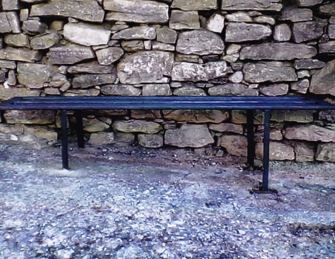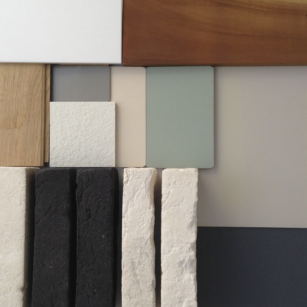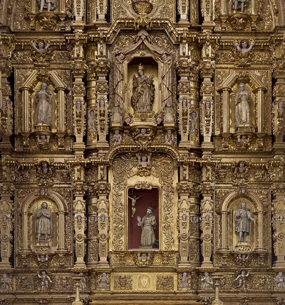Blog
Model making at its best
Azuma Takemitsu’s tiny house built for his family in 1966. The model is rough and ready but tells you all you need to know about the house as well as being a lovely object in itself. The concrete for the house is also surprisingly, almost shockingly crude.
spiral staircases
A little spiral stair in Italy.
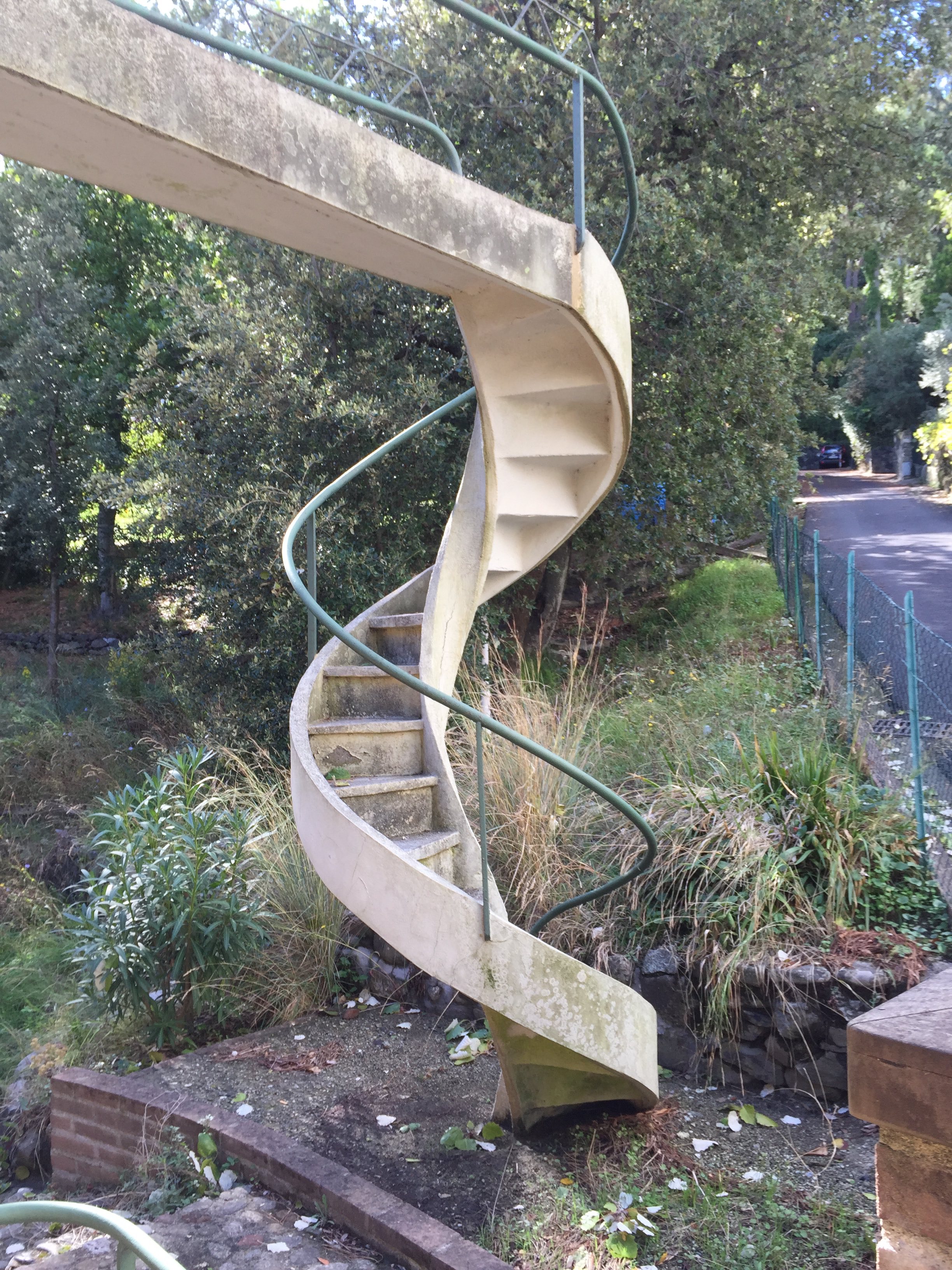
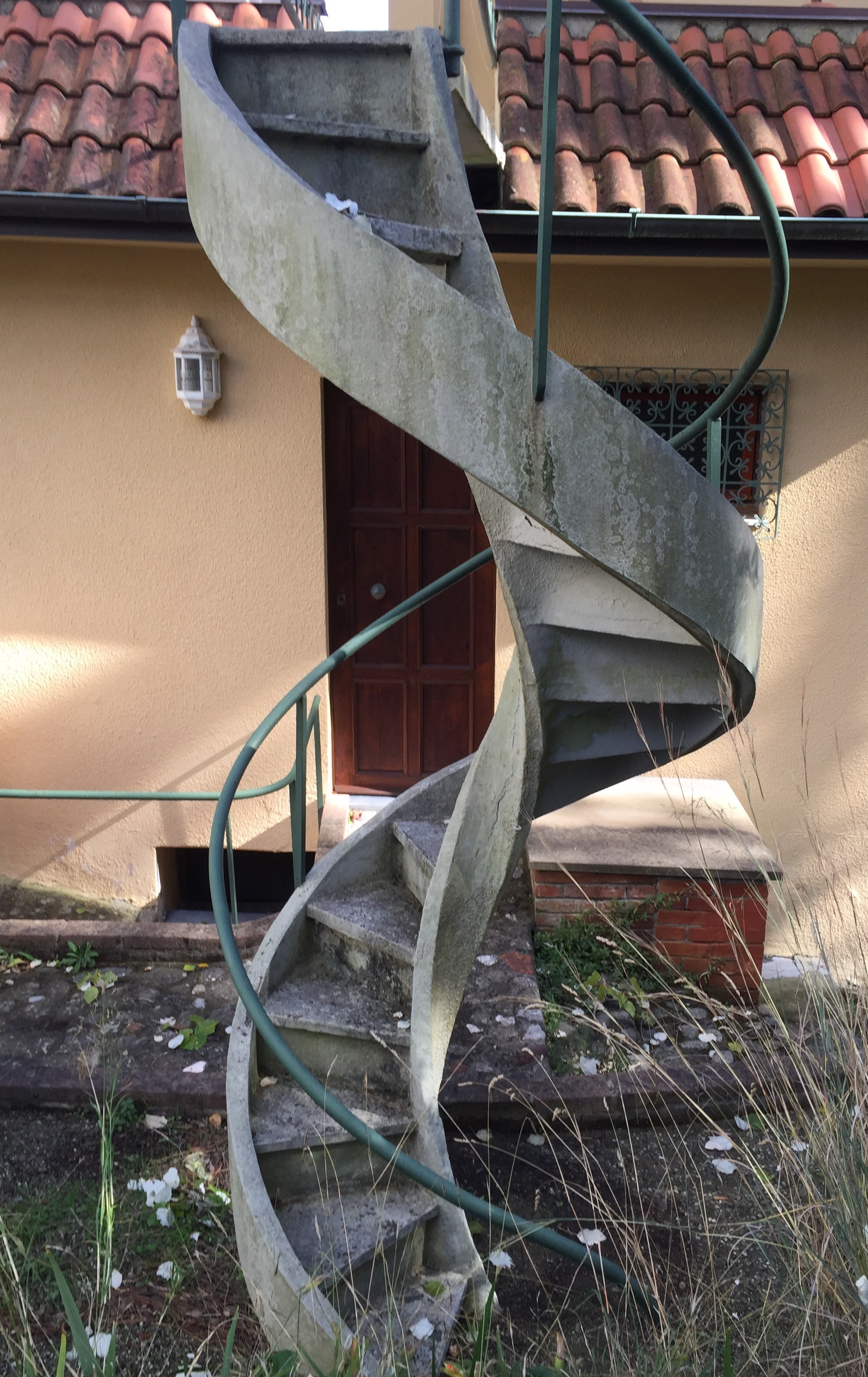 Its hard to see how it was built apart from as in-situ concrete but the formwork must have been very elaborate!
Its hard to see how it was built apart from as in-situ concrete but the formwork must have been very elaborate!
campervan storage
Went to the new Tate gallery yesterday and had camper van storage in my head.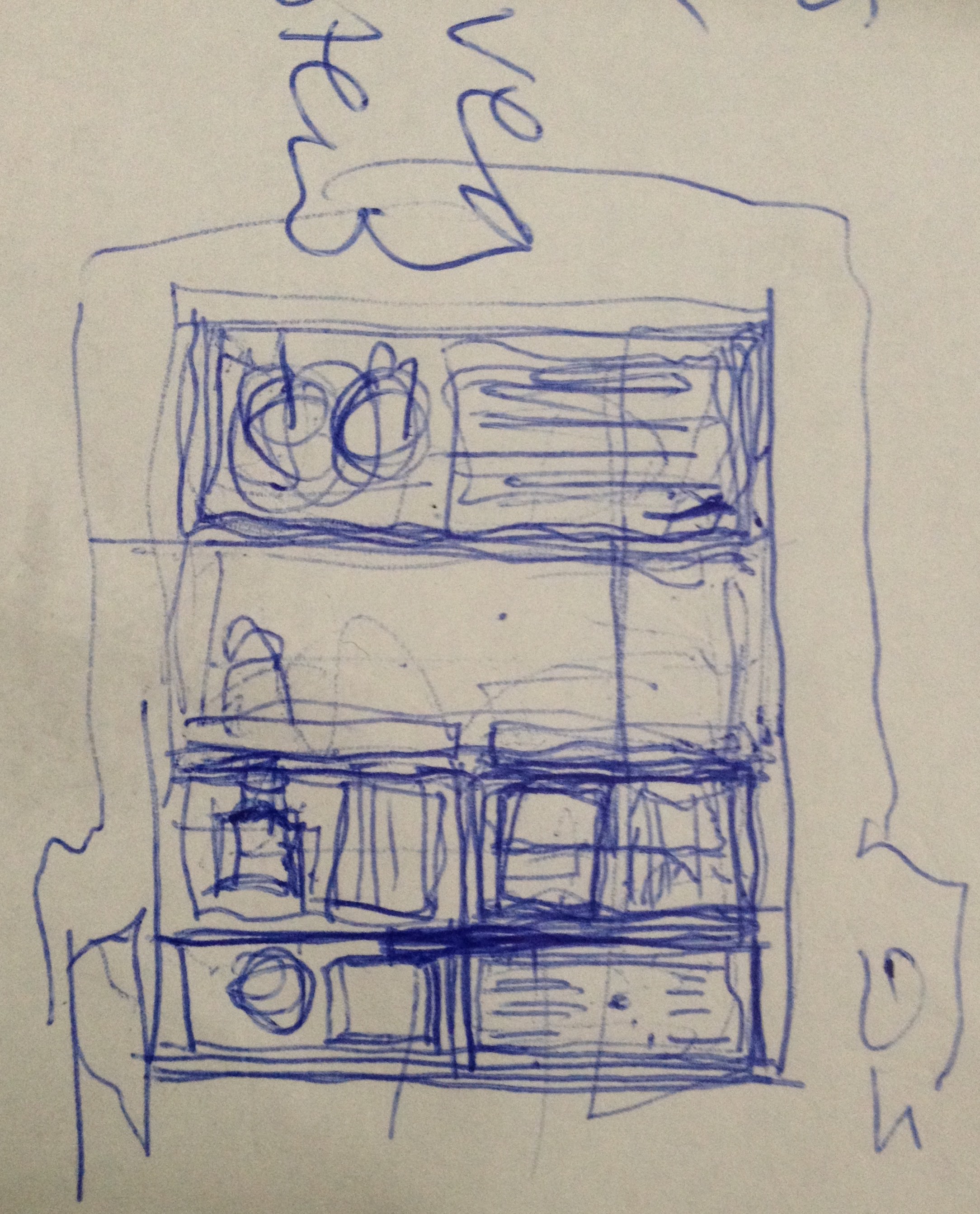
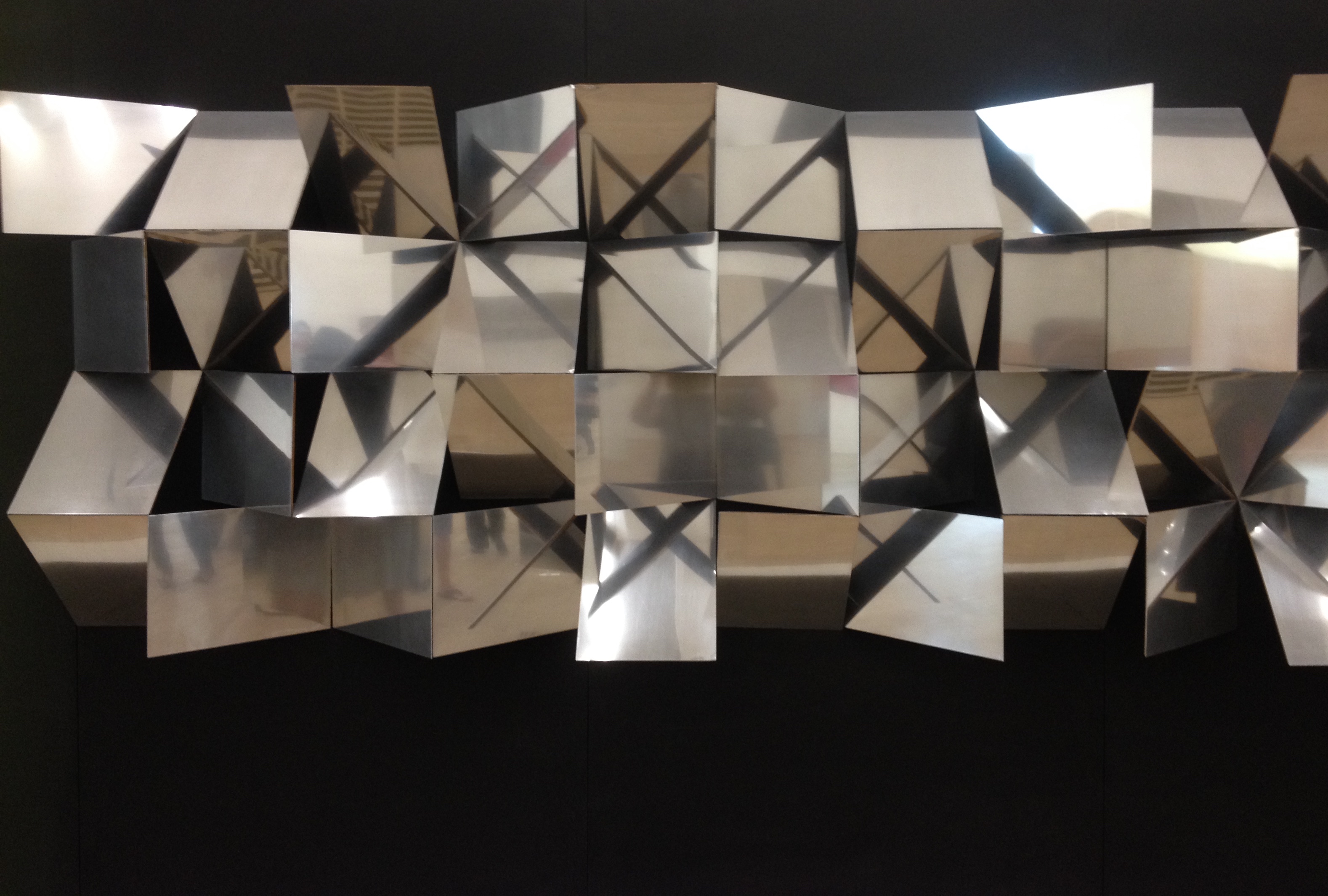
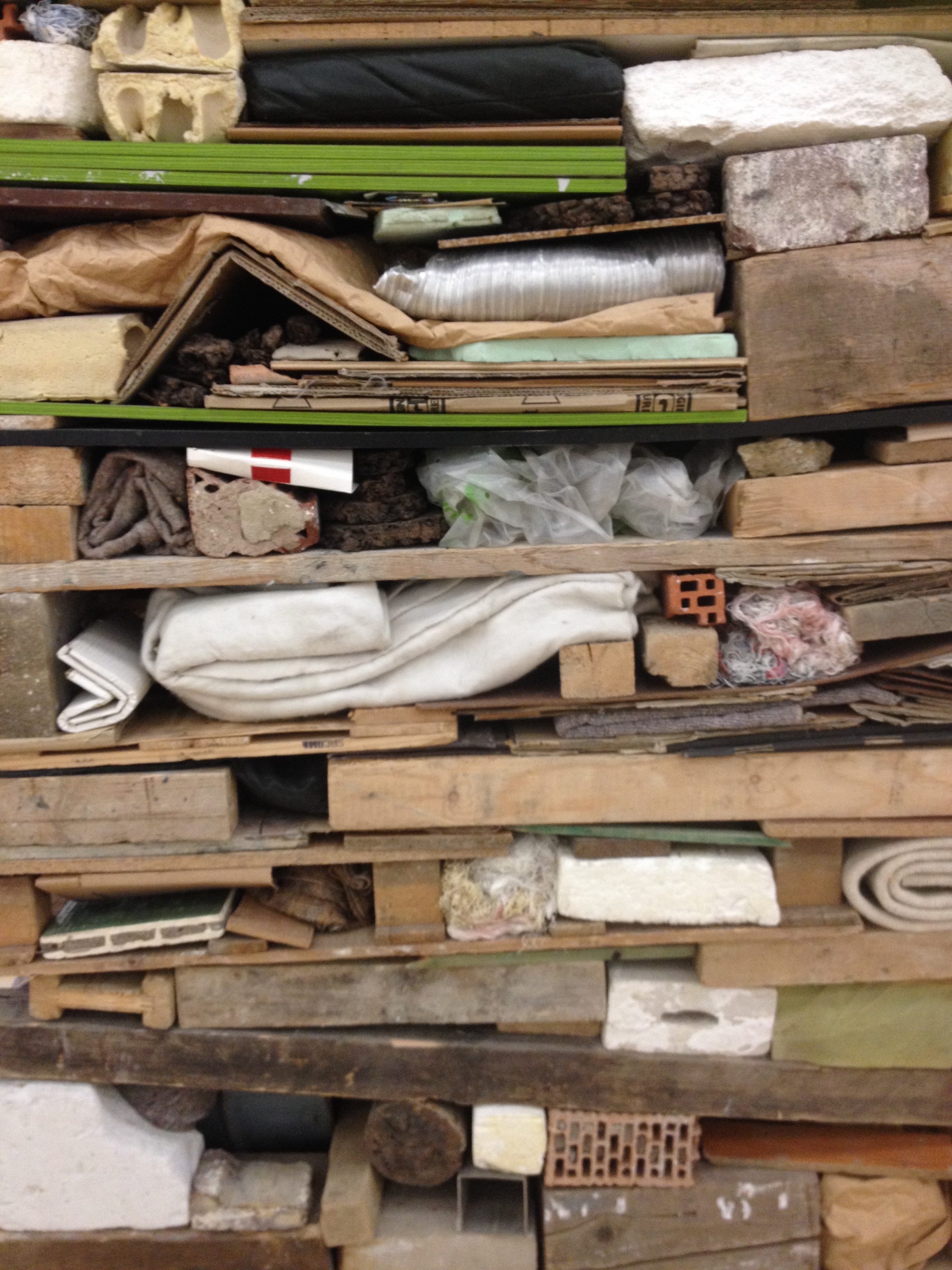 A peice by Mary Martin who’s work I’ve always admired and also one by David Mach seemed to provide some inspiration. (though the latter is roughly what it looks like now!)
A peice by Mary Martin who’s work I’ve always admired and also one by David Mach seemed to provide some inspiration. (though the latter is roughly what it looks like now!)
serpentine pavilion 2016
Designed by BIG this year pavilion is constructed out of fibreglass boxes which in themselves are a bit ugly and the jointing a bit crude. The overall effect however is very interesting with a lot of transparency and wonderful shapes and textures created.
Oxford Facade
I like this elevation I saw in Oxford though I’m sure most people think the building is ugly and a bit dilapidated. The combination of materials and the proportions are very clever and the wide vertical joints on the brick are great.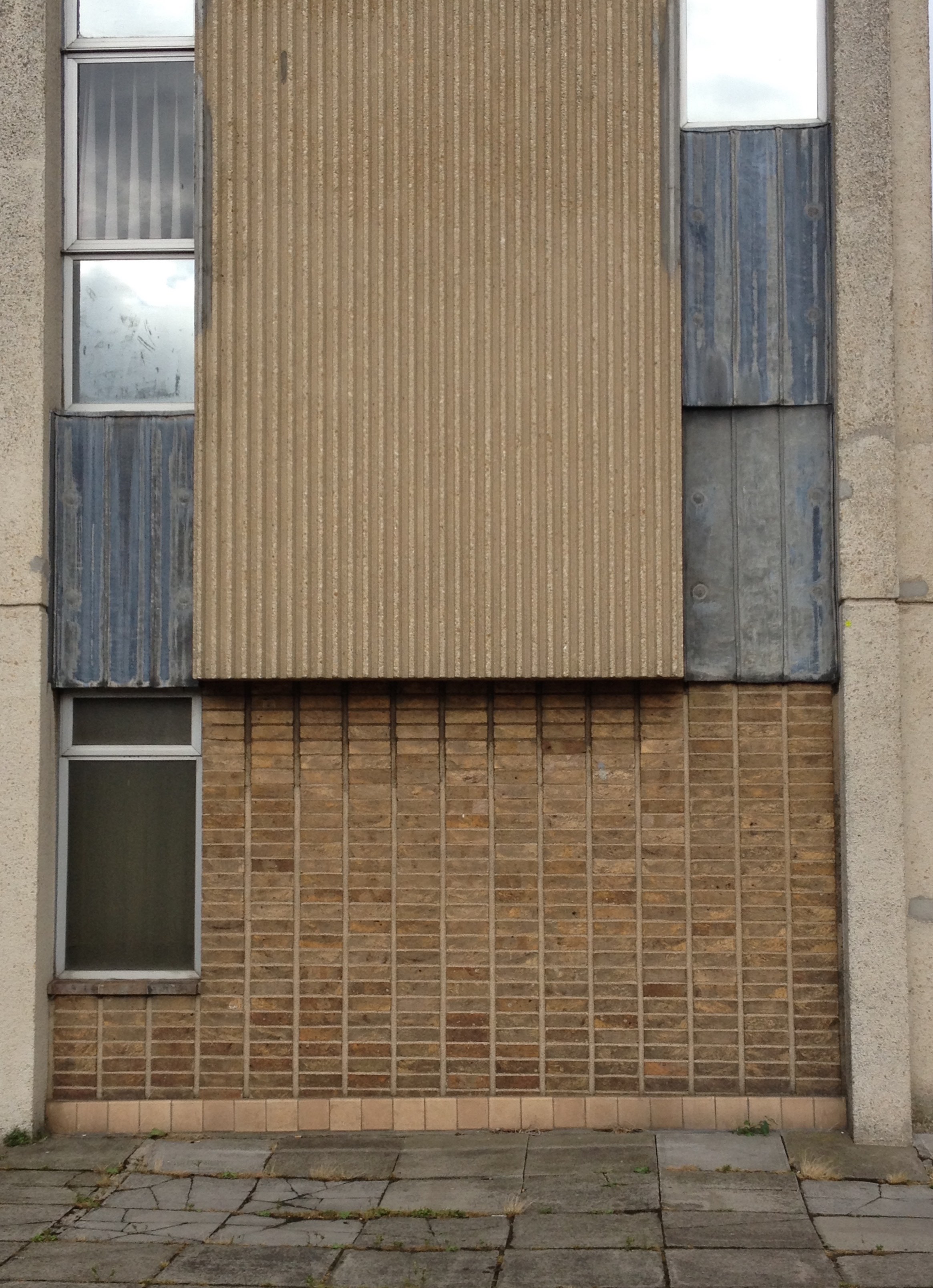
HEPWORTH MUSEUM IN WAKEFIELD
The austerity of the David Chipperfield designed exterior contrasts with the lightness of the interior spaces. Its beautifully resolved and everything is perfectly detailed. I think Hepworth would have approved.
Site photos of Tyers street-work in progress
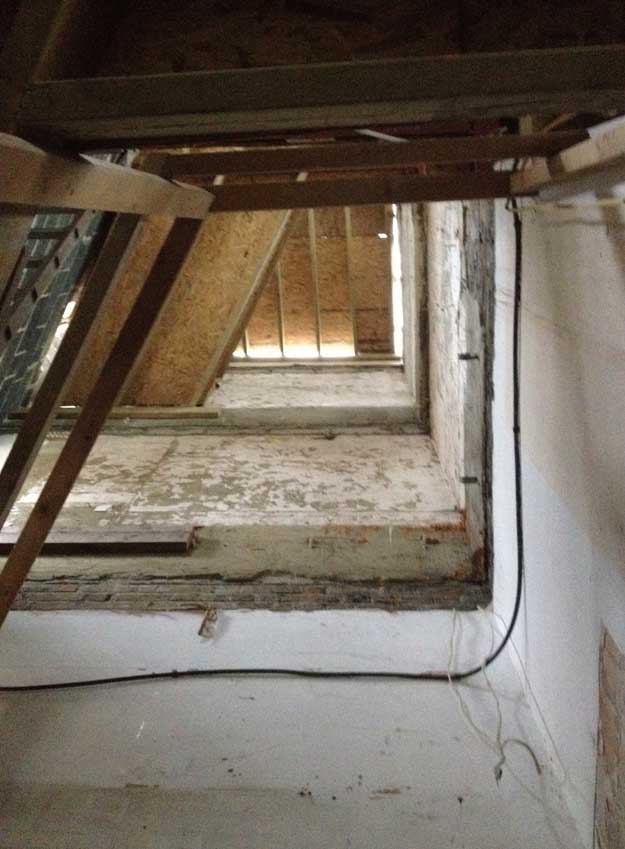
The robustness of the construction can be clearly seen and the stairwell emphasises that the building is very tall relative to its modest footprint.
Swifts
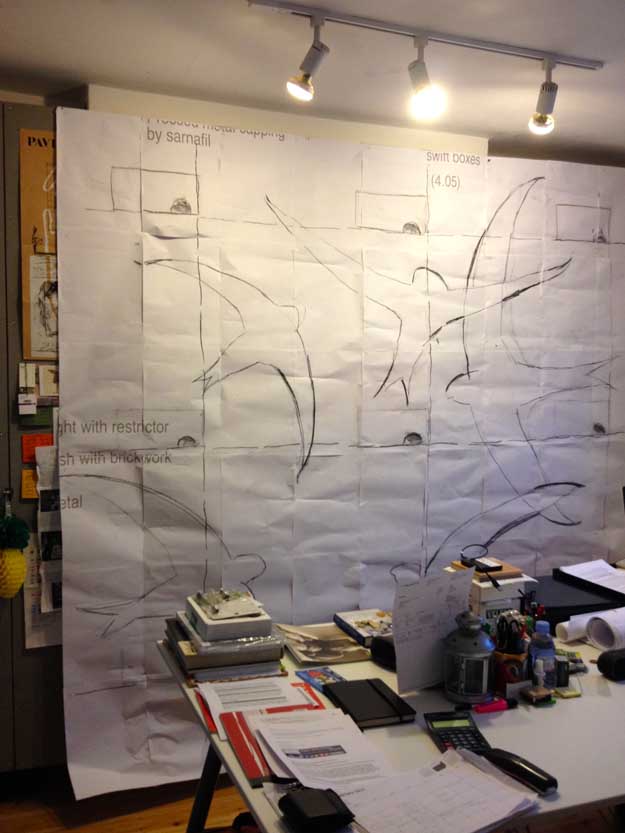
David prepared a full sized drawing as a template for carving by the stone mason Simon Keeley. The Swifts are to be on the St Oswald’s street elevation of our new building on Tyers Street.
The round holes are swift boxes made by the client and built into the brickwork.
Saw the Dazzle boat on the Thames yesterday
Dazzle “consisted of complex patterns of geometric shapes in contrasting colours, interrupting and intersecting each other. It works not by offering concealment but by making it difficult to estimate a target’s range, speed and heading.”
The amazing patterns dating from the First World War really do distort your vision and are very reminiscent of some early 20th Century Paintings such as Leger’s The Constructors.
Open City 2014
We had very successful day with nearly 100 people coming to see our little project in Greenwich.
Thanks so much to Joan for allowing us to show people round her studio and cooking us all a wonderful lunch.
The 2014 Serpentine Pavilion
Designed by Chilean architect Smiljan Radić.
“A semi-translucent, cylindrical structure that resembles a shell and rests on large quarry stones “
Storm shutters
Crail in Scotland All the windows and doors are doubled up with storm shutters giving the elevations a more lively aspect.
St Monans church.
Perched on the edge of the sea in a wonderful setting, the inside is painted entirely white including the stone detailing for the windows. Its stunning!
Outside steps
Crail in Scotland External staircases are a common feature of the older houses in the town though no two are the same. They are presumably there as the upstairs was a separate dwelling.
Open studios in East Dulwich last weekend
Julian Stair’s ceramics studio equipment storage.
Irises in my garden
They only last a few days but are worth it!
Four unexpected views of Mayfair
David spent the day doing research for a project taking photographs of Mayfair streets with some unexpected results.
Greek vases in the British museum
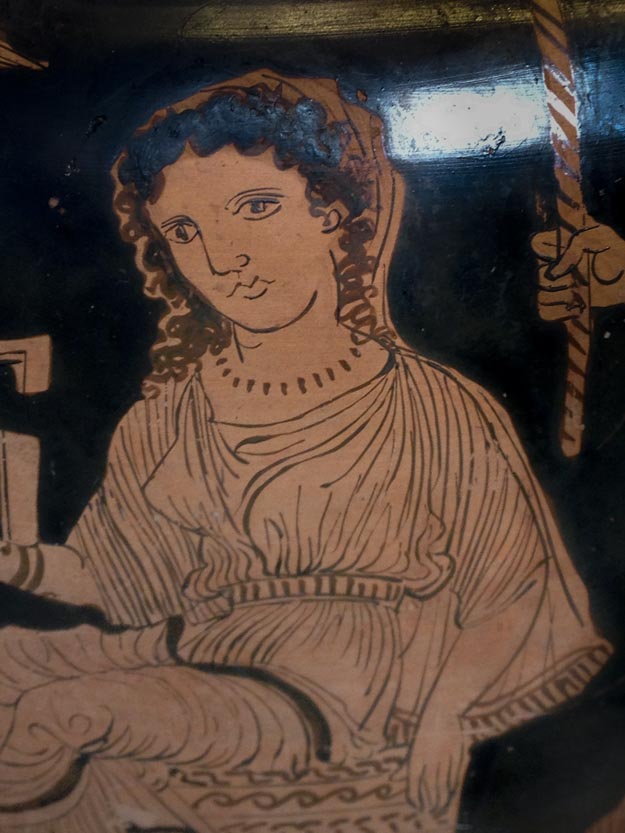
I spotted these while I was just wandering around.
The pots seem quite crude but the drawings are amazing!
Vauxhall Cranes
The transformation of Vauxhall where we have both lived for over 25 years is going to be extraordinary!
Walking around at dusk and the building sites look very dramatic. The buildings in their skeletal forms of frames and lift shafts, are probably far more interesting than they will be once they are completed.
Sensing spaces at the RA
I loved getting up in the roof of the Pezo von Ellrichshausen installation. The guarding was too high to look over back into the room so you had to look at the ceiling. Seeing the detail of the ceiling at close quarters was really wonderful.
The Li Xiaodong installation gave the sense of being in a forest and the ply boxes little refuges. The doors were much lower than normal but no one seemed to bang their heads I suppose everyone is highly aware of themselves in the spaces created.
The whole exhibition is great, it somehow helps to explain what Architects do without any discussion about taste or style!
Lambeth new build
A sketch for the planning application granted January 2014 for a new build house.
El soto de Cala
Sketch of the room where we stayed whilst on holiday.
facade workings
Working on the façade of a new build house, thinking through door and window details while on the train.
Sketches for a new build house in Surrey
thinking through ideas of medieval halls and other multi-functional spaces.
Proposals for Vauxhall new build.
Careful volume and massing studies to find a suitable and appropriate termination of this highly distinctive terrace grouping.
Farm Lane, Wiltshire.
Old into new while maintaining a chocolate box appearance.
Sketches of Spain
Spanish ironwork is flowery and exuberant at the same time as having a rational structure which only becomes obvious when you start sketching it.
Patterns repeat and there are strong and weak geometries which are rigorously followed.
I find myself drawing balconies, railings, lights and street furniture every time I go to Spain as it is endlessly varied.
Jože Plečnik
Jože Plečnik built this house for himself and his family a short walk form the center of Ljubliana, Slovenia.
The house is hidden from the street and set in an orchard. It is very understated from the outside, but a real box of treasures within, a subtle master at work.
Staircase sketch

This was to explain to the builder a way of using two spare kitchen cabinets by sneaking them under the very small staircase in this refurbishment of a thatched cottage in Wiltshire
Book case/balustrade
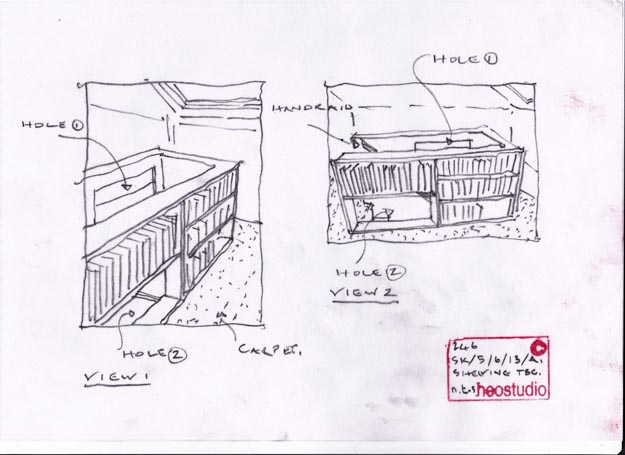
We often combine functions for things especially where space is limited.
Here the balustrade to the existing attic stair which comes up in the middle of the attic room is also a book case thus freeing up floor space at the perimeter.
Catalan benches
David took these photos on his phone when on holiday in Suterranya the tiny Catalan village in the foothills of the Pyrenees with only a handful of year-round inhabitants.
Almost every house had a bench to sit out on when the heat of the day subsides.
They are all shapes sizes and constructions and make a wonderful collection.
Palette of materials for new build house in Vauxhall
The project is online here
Quick 3D models of the sun terrace
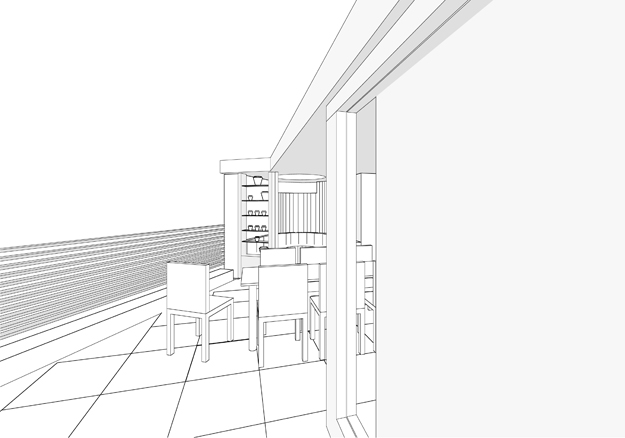
We are looking at the design of the sun terrace on the new build house in Vauxhall we are designing….
