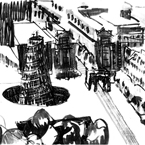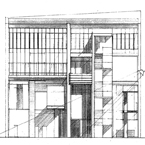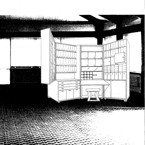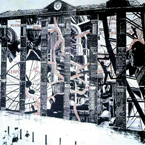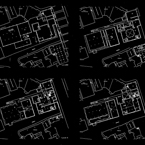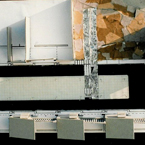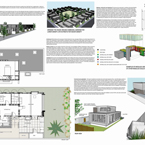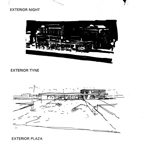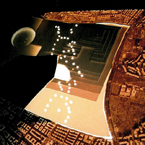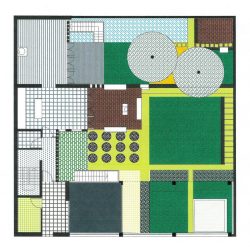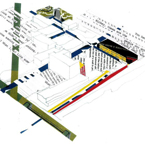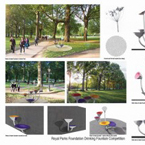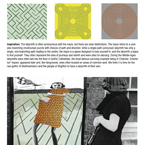Competitions
Marble Arch
Marble Arch, London
1993
A proposal for the reorganisation and burial of the existing traffic management system, and the provision of a multi-storey car park.
EMAC Competition
Headquarters for the Arts Council, East Midlands (In collaboration with Ed Frith)
1992
The media department of the East Midlands Arts Council is a fee earning and somewhat independent wing of the organisation. This provided the rationale for the...
Hot-desking 1995
Hot-desking – Building Design shortlisted
1995
An open competition to produce a general prototype for the intensive 24-hour use of office space. Way ahead of its time.
People don't mind hot desking but dislike sharing desks which are then totally i...
Maximum Exposure
Maximum Exposure public art
1994
Photography exhibitions at Manchester Museum of Industry.
A proposal for a large photo-etched collage on steel to be placed on the existing exterior of the museum, acknowledging its location as well as its content, particularly...
Edinburgh Library
Edinburgh Central Library – RIBA
1994
Edinburgh Central Library occupies an important site beside the George IV Bridge. With its main entrance leading onto the bridge, the building at this point is already five storeys high, the ground floor sitting i...
Japan design
Housing and Urban Design, Japan – International competition for Women Architects
1994
A considerable increase in suburban growth around the major towns of Japan has resulted in large areas of identical detached houses, with little to distinguish one s...
Mobile Home
A Prototype design for areas of high flood risk or coastal erosion.
This project for a one or two storey timber framed and shiplap clad house, is designed specifically for areas where the future of the land is uncertain due to high flood risk or coastal...
Newcastle centre
Newcastle Architecture Centre – RIBA
1995
The project aims to tackle an inarticulate masterplan with the addition of a new public square through the building, which links up with a rapid transit system on the riverside, thereby u...
Centocelli Park
Centocelli Park Competition, Rome1997
A new park for the suburbs of Rome based on a shifting geometry of rotated forms which create an artificial hill and depressions around excavated sites of ancient ruins. The terraces formed are reminiscent of the...
Ideal Homes
Concept House, Ideal Homes Exhibition
1997
The house is designed to adapt to the needs of changing family structures over time. Each floor could be an individual flat for single people, or combined into a single family house based around...
UCE Competition
Campus Redesign – University of Central England
1997
Designs were invited to improve the poor quality environment around the campus buildings. The project proposed to unify the campus through a central public space bordered by new sports facilities, a...
Fountain Competition
London Parks Fountain Competition.
The design for the prototype fountain takes its cue from nature, notably from the fennel plant with its Fermat's spiral. The long stems of the plant erupting into the flower at the tip, inspired the dynamic form. Each...
Brighton Competition
LIVELY CITIES COMPETITION – BRIGHTONWITH PHILIPPA BEVERIDGE
This competition was for the renovation of a small square outside the remarkable Victorian church of St Bartholomew’s in Brighton.HEO worked with glass artist Philippa Beveridge on the proposed con...
