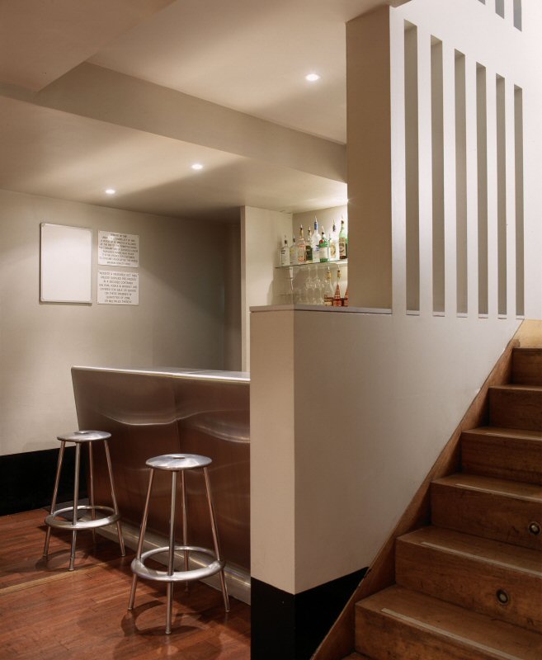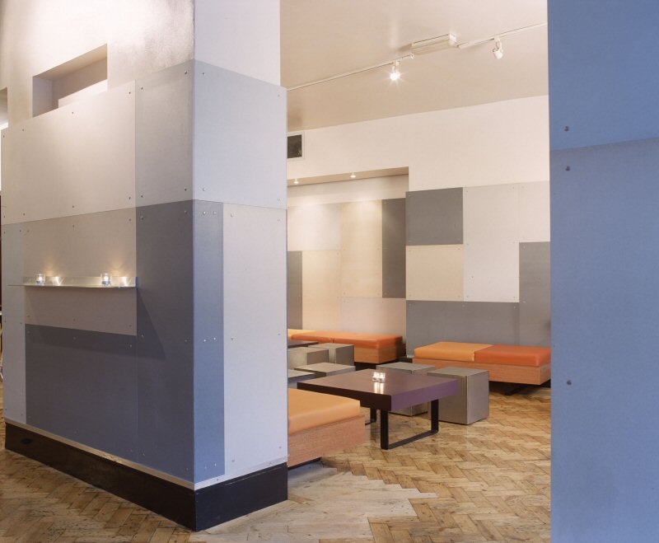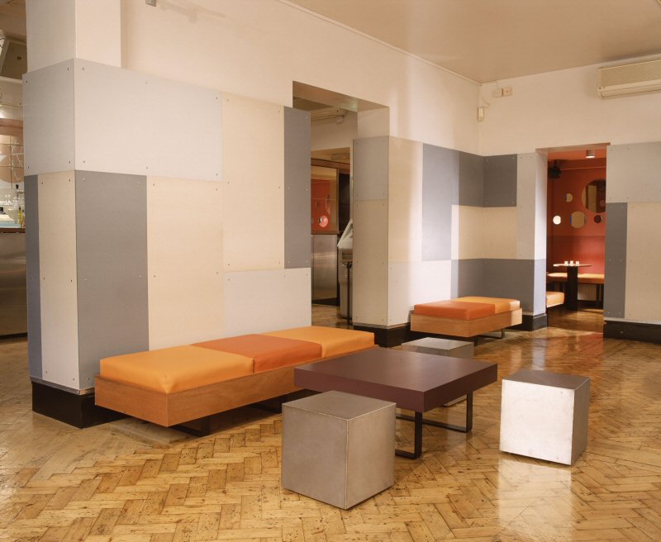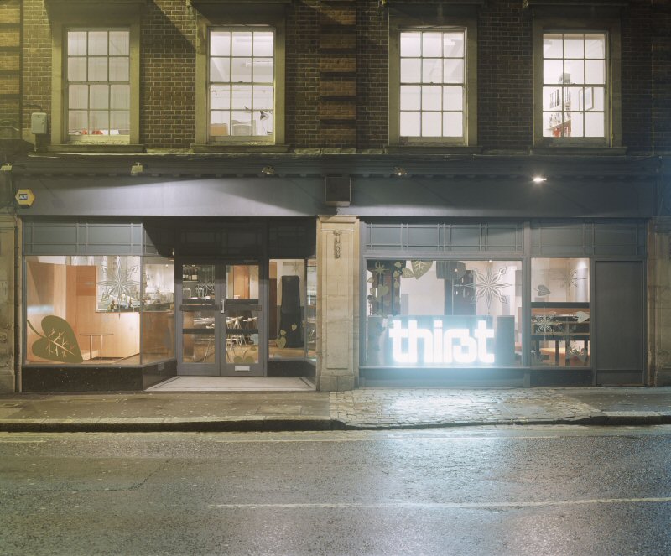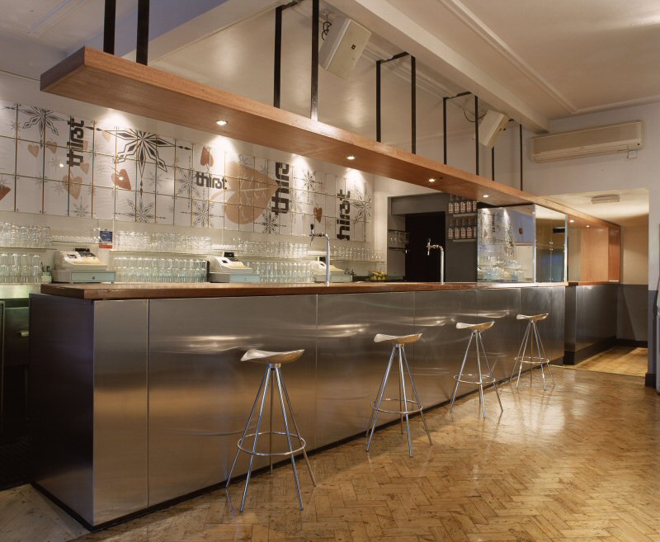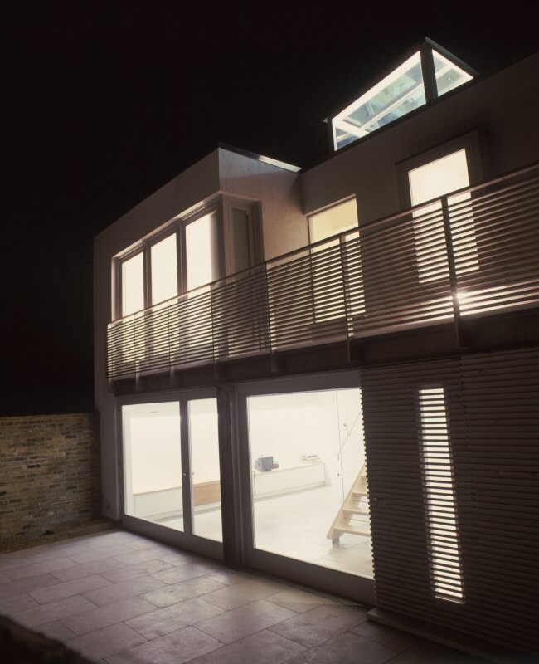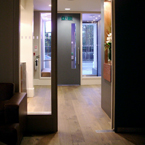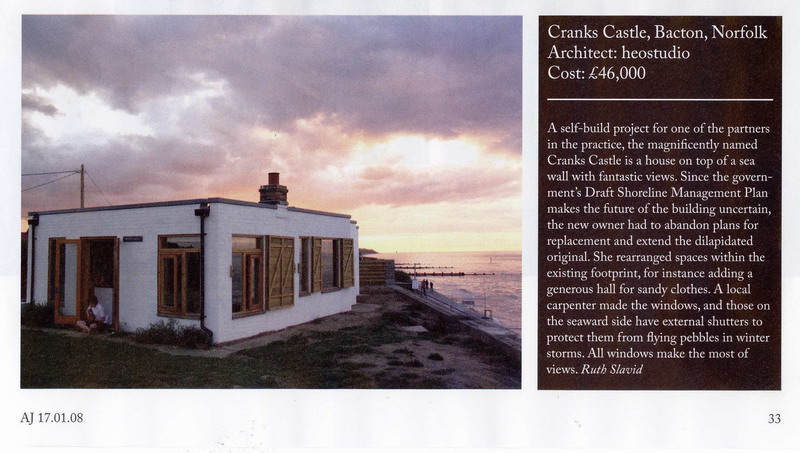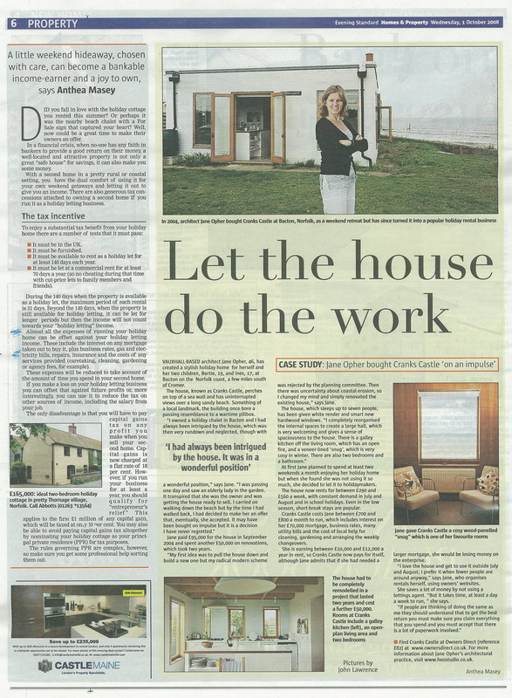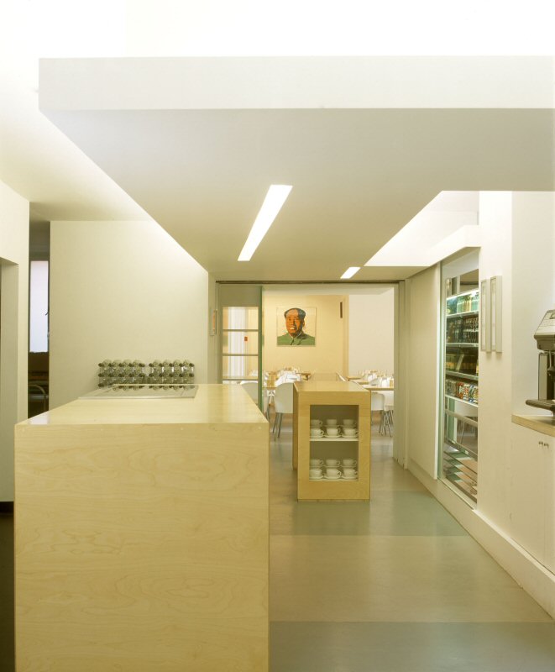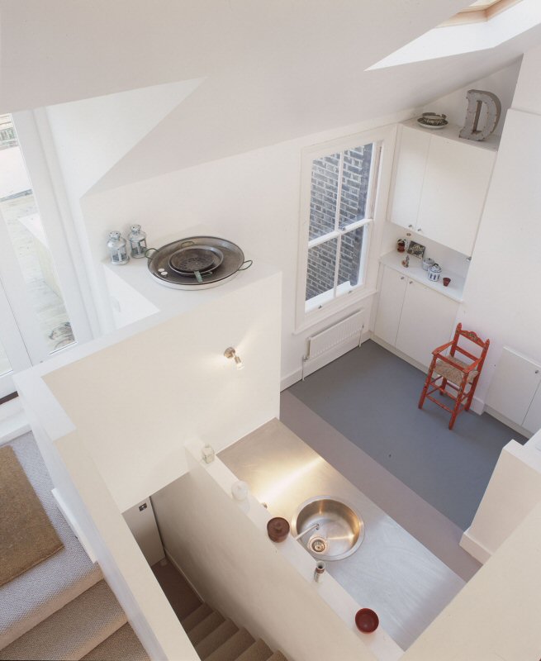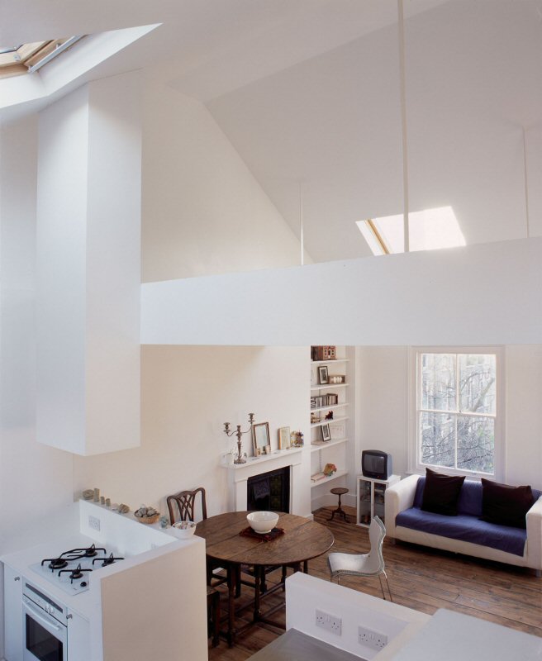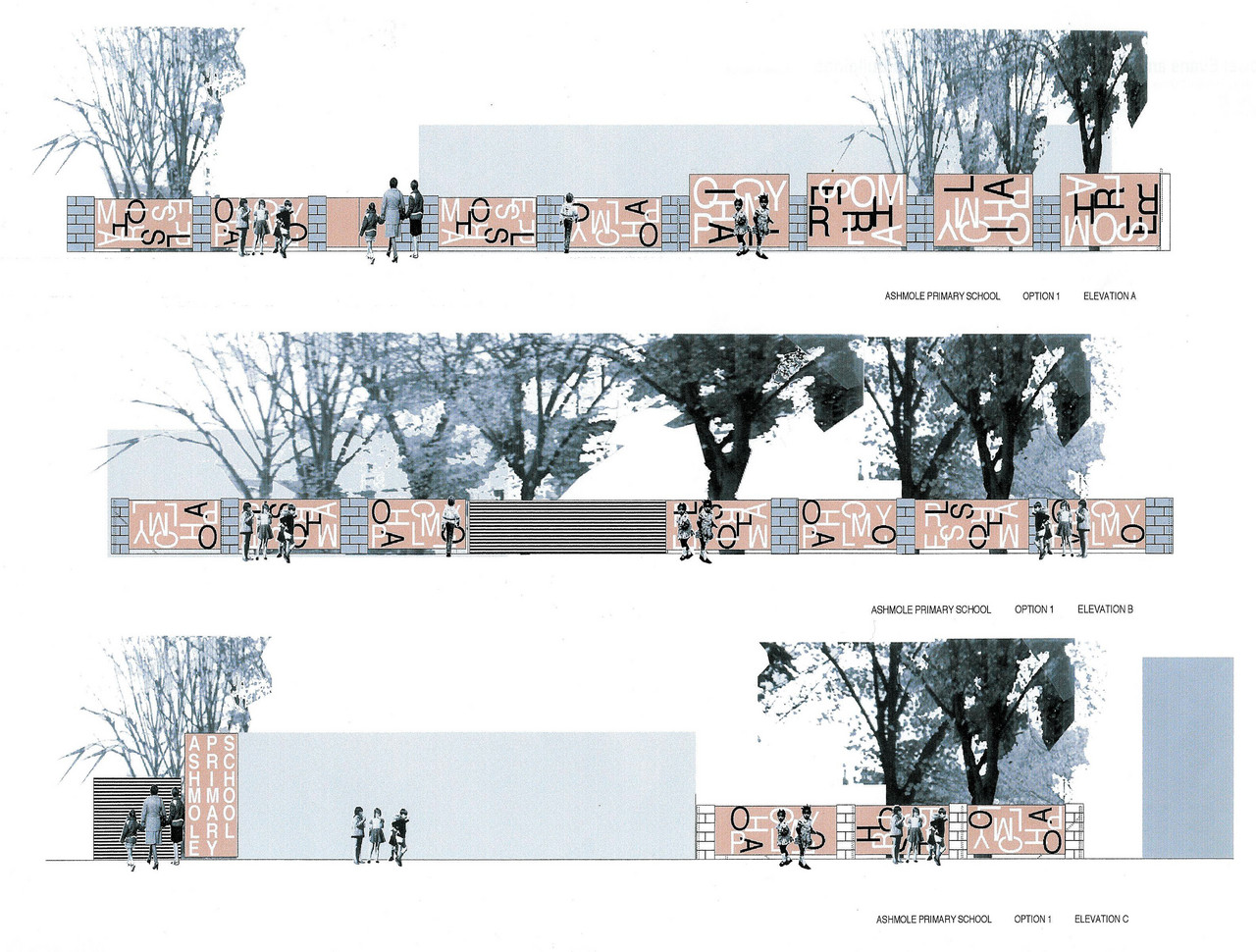Press
Thirst W1
Class
Dec 2002/Jan 2003
PROJECT: Thirst W1 - Fit-out of Soho bar
“…it has always been difficult to integrate the awkwardly L-shaped groundfloor bar with the larger, clubbier basement.
The overall feel of Thirst is clean, cheap and cheerful. Beh...
Thirst OX1 4
Class
February 2000
PROJECT: Thirst OX1 - Fit-out of Oxford bar
“Opposite the Park End club, this spanking brand new bar looks straight outta' Hoxton. (Architects David Howel-Evans and Jane Opher are London-based.) Contem-porary minimalism, with a...
Thirst OX1 3
Fresh Direction
January 2001
PROJECT: Thirst OX1 Fit-out of Oxford bar
“The interior is ultra-modern, designed by London architects David Howel-Evans and Jane Opher. The tables are low and are surrounded by block stools. Around the edge of the m...
Thirst OX1 2
The Architects’ Journal
Thursday 15 January 2004
PROJECT: Thirst OX1 - Refit of Oxford bar
“Following an initial fit-out by heostudio in 1991, Thirst OX1 was in need of a fast-track, but durable, refit. The bar’s popularity and high volume of cu...
Thirst OX1 1
The Evening Standard – (Homes and Property)
Wednesday 14 April 2004
PROJECT: Thirst OX1 - Refit of Oxford bar
“Problem solving is a major theme in this scheme, and for Jane Opher and David Howel-Evans of heostudio, the challenge was to transform Oxf...
Pulross Road
The Architects’ Journal
17 January 2002
PROJECT: Pulross Road - New build two bedroom house
“A tiny site in Brixton was created 20 years ago by the messy subdivision of the original dwelling. It faced a courtyard bounded on one side by a three-storey fla...
Hotel 55
The Guardian - (Travel Review)
Saturday 03 March 2007
PROJECT: HOTEL 55
“There is an instant sense of calm when I step through the sliding glass entrance. My room [is] at the back and you can't hear a thing, not even tellies' from the other rooms. W...
Crank's Castle 2
The Architects’ Journal
Thursday 17 January 2008
PROJECT: Crank’s Castle - Refurbishment of house on coast
“A self-build project for one of the partners in the practice, the magnificently named Crank's Castle is a house on top of a sea wall with ...
Crank's Castle 1
The Evening Standard - (Homes and Property)
Wednesday 01 October 2008
PROJECT: Crank’s Castle - Let the house do the work
“The house known as Crank's Castle, perches on top of a sea wall and has uninterrupted views over a long sandy beach. Som...
Capital Studios press
The Architects’ Journal
Friday 11 January 2001
PROJECT: Capital Studios - Remodelling of TV studios' canteen and reception
“Capital Studios in London wished to change its catering facilities – a canteen split into two dining rooms. The brief was t...
Bonnington Square 2
The Architects’ Journal
Thursday 09 January 2003
PROJECT: Bonnington Square - House conversion/refurbishment
“Conversion of the architect’s own three-storey Victorian house in London SW8 provided two separate units for sale. The upper floor, with ...
Bonnington Square 1
The Evening Standard – (Homes and Property)
Wednesday 16 April 2003
PROJECT: Bonnington Square - House conversion/refurbishment
“David Howel-Evans of heostudio, focused on his family’s use of space and ingeniously divided his South London Victo...
Ashmole School
The Architects’ Journal25 May 2000
PROJECT: Ashmole Primary School - School fence
“This £3,500 nursery fence for Ashmole Primary School, Oval, London, replaces a chainlink fence which was in tatters after just two years of use. Robustness was essential, but ...
Crank's Castle 3
The Sunday Times
Style magazine
10th February 2013
Article on Crank's Castle and Lisa Watmough of Squint Limited .
"Whatmough bought the house about 5 years ago from architect Jane Opher, who had demolished the original 1920s bungalow to replace it...
