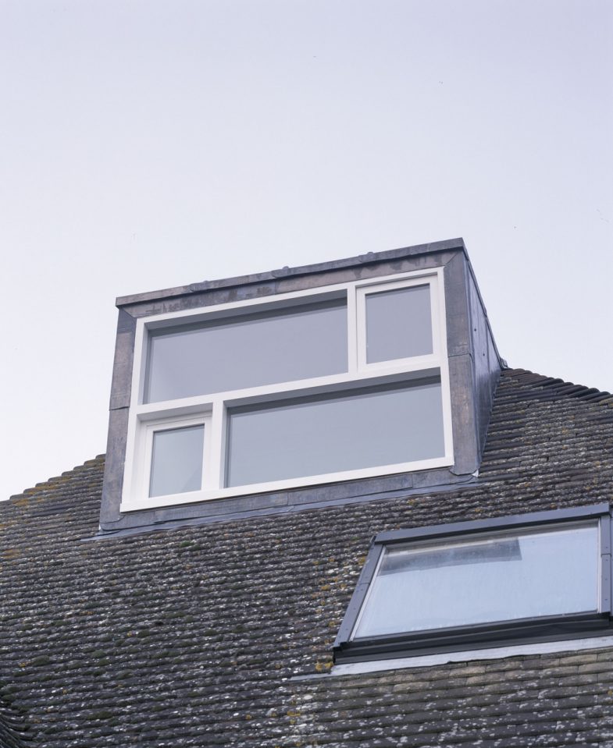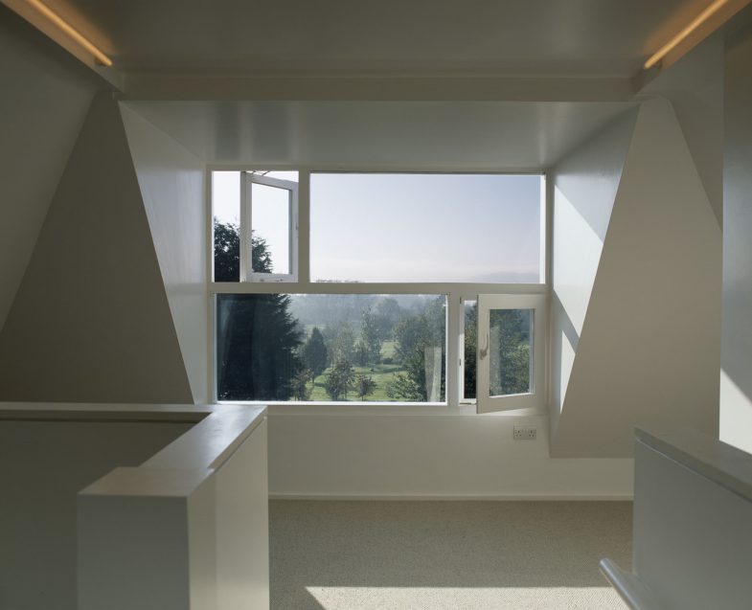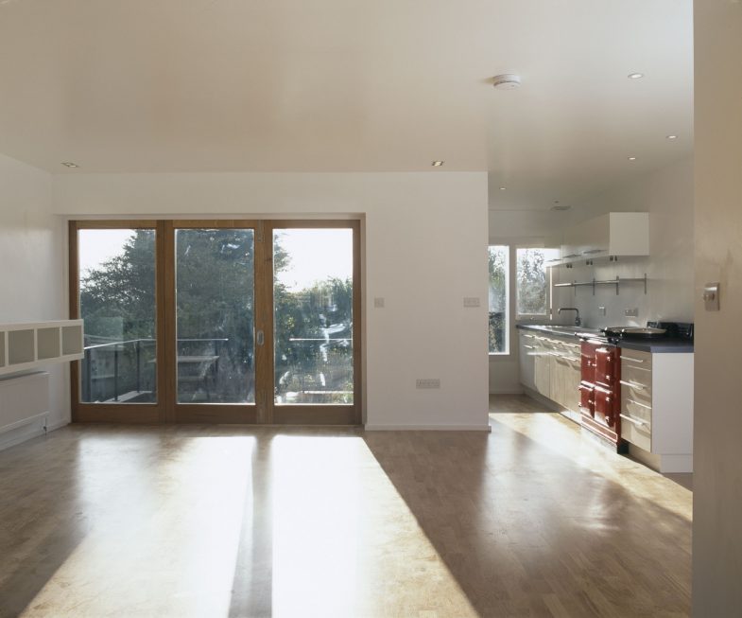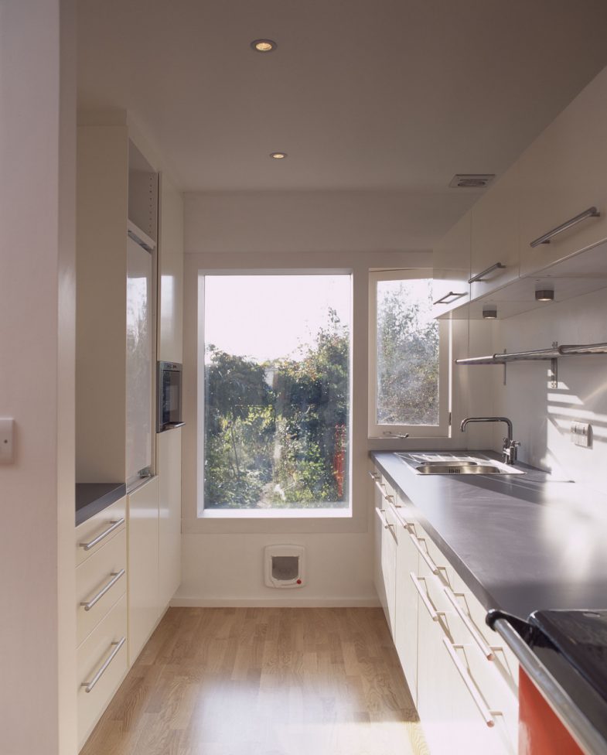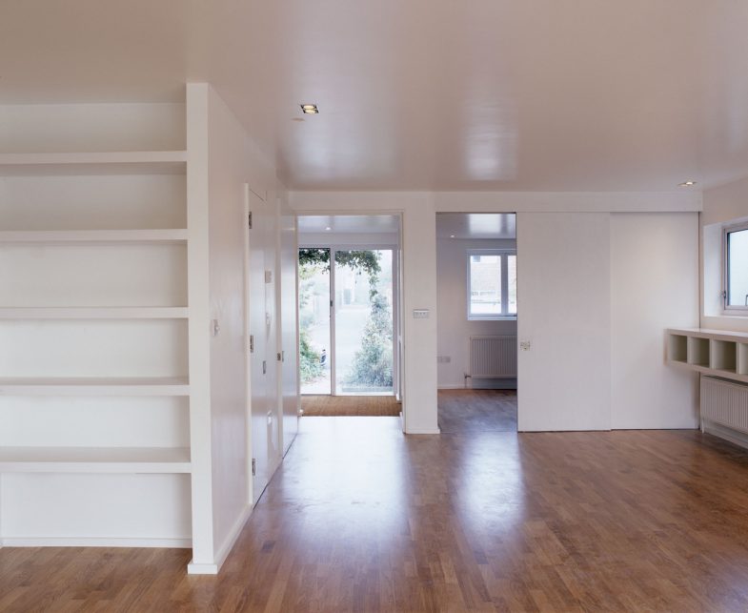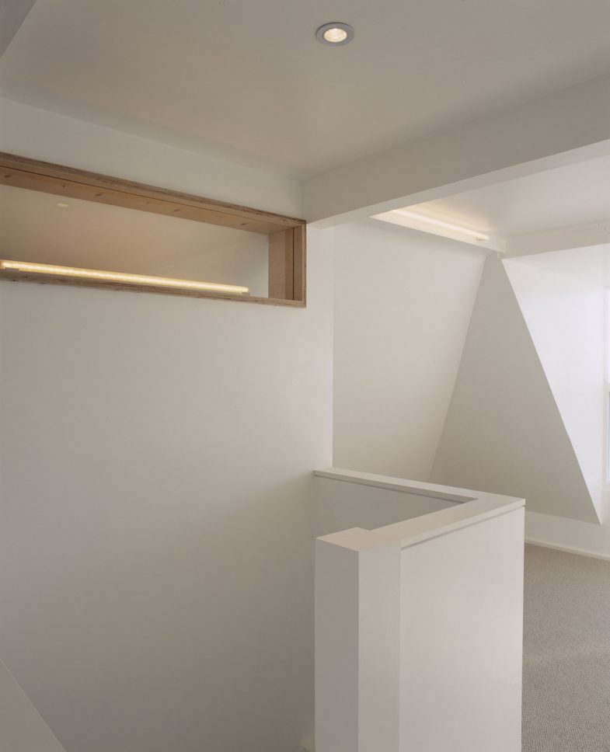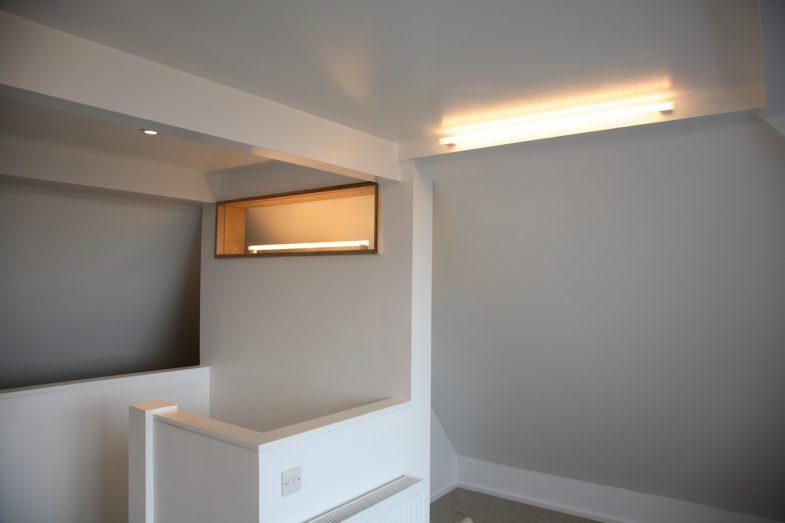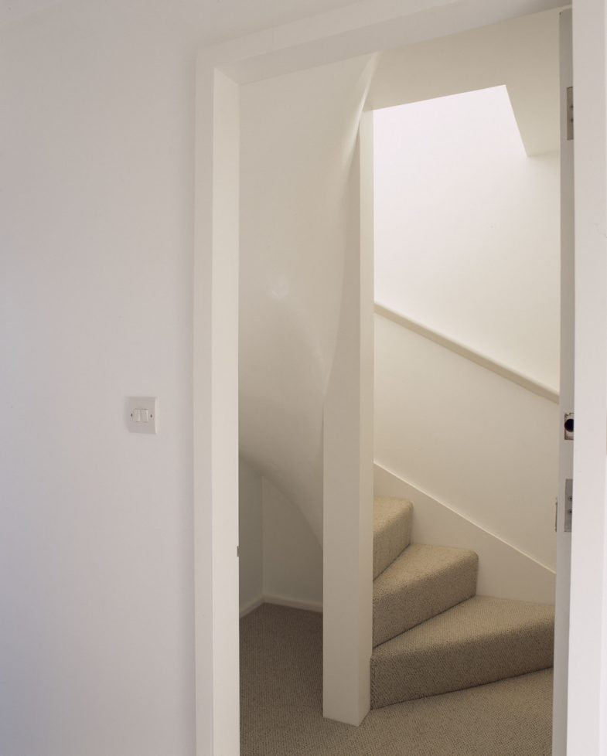Blenheim Drive
Loft conversion and house refurbishment.
Heostudio were initially invited to advise on the potential of converting the loft space of this property in Oxford. They had previously created a home in London for the clients in 2004. The house had a large roof with an unusual steel structure, and stunning views over open county and hills beyond. The space was ideally suited to conversion, however the inflexibility of the steels made the planning of the staircase very tricky. Once a fourth bedroom was deemed to be feasibly accommodated, the clients could then commission the refurbishment of the whole property. A rigorous rearrangement of all the internal elements of the house allowed for a complex programme of storage areas, utility spaces, kitchen and easily integrated/shut off playroom to be incorporated, whilst leaving generous and uncluttered living spaces for the clients and their three children.
Date: 2005-2006
Floor area: 100m sq
