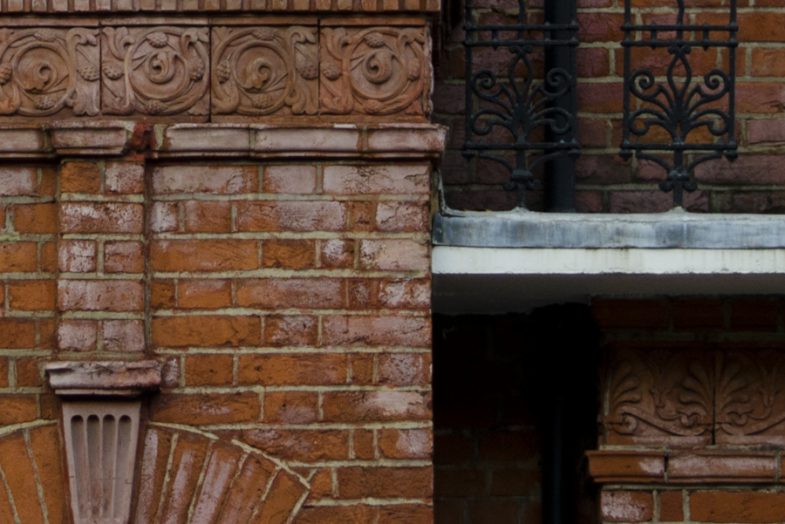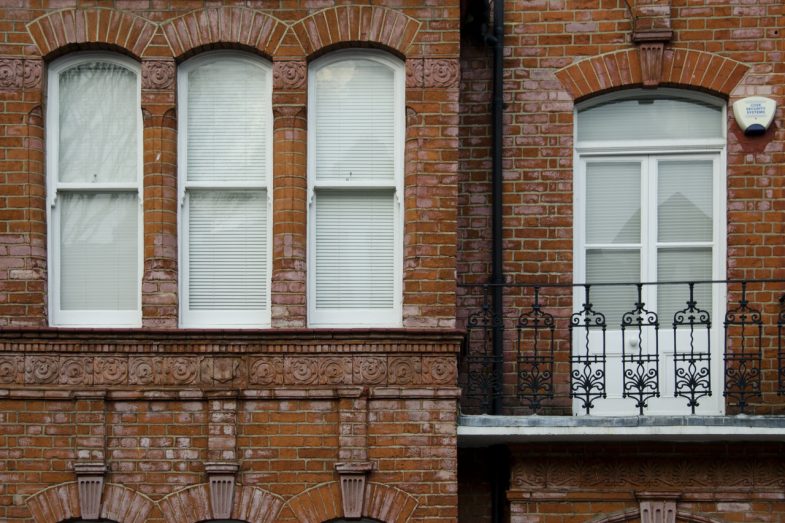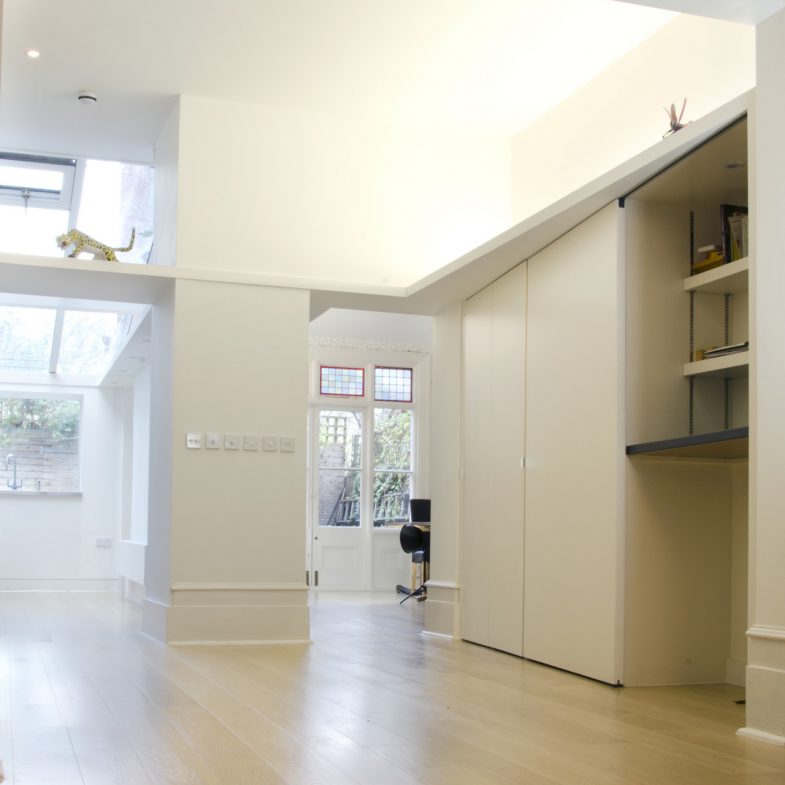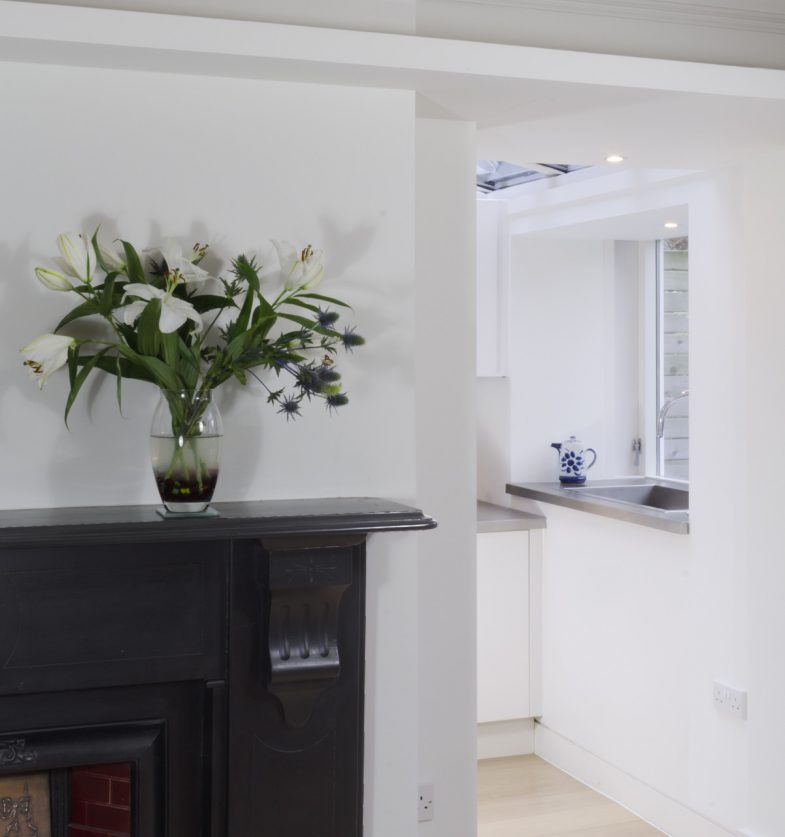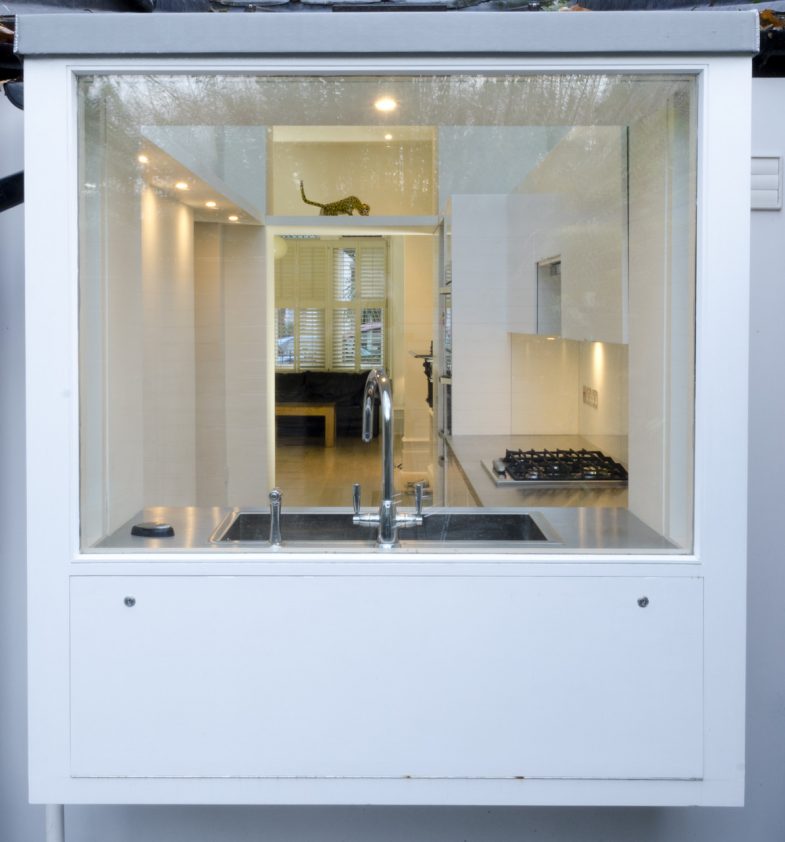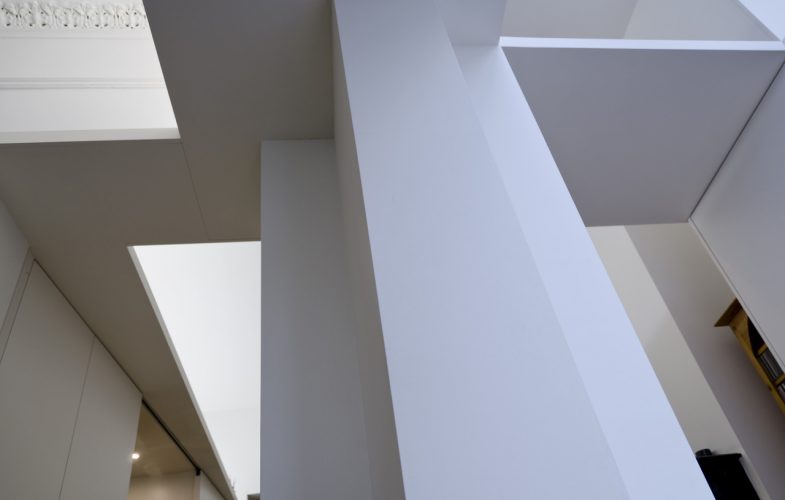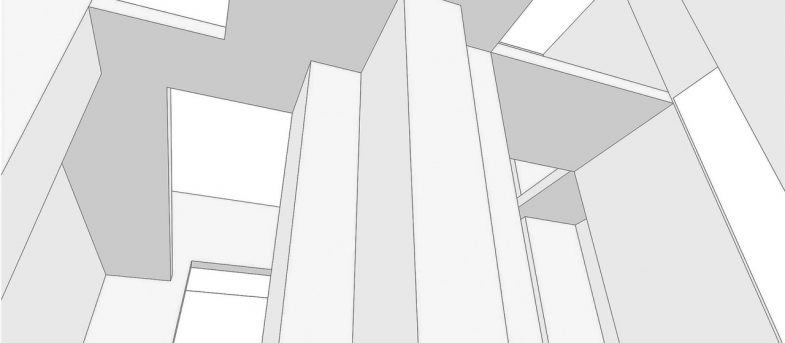Baalbec Road
Remodelling of family home.
Baalbec Road built in 1886, is a terrace of houses finely detailed in brick with terracotta motifs which is now Grade 2 listed. The property retains many of its original ornate cornices, ceiling roses and picture rails and has original decorative fireplaces. The layout is a fairly standard London house spread over three floors with a cellar-type basement and a two-storey rear extension with a flat roof terrace overlooking Highbury Fields. The rear of the house is north facing and over shadowed by trees, and the middle room has little natural light. Our proposals address these issues and provide a home more suited to the client’s needs and lifestyle, whilst respecting the historic nature of the existing house. Listed Building consent was obtained to make openings in the walls between the ground floor rooms, to open them up to each other in such a way as to exploit the possibility of long views and natural or borrowed light. A top lit “shelf” passes through each room as a device to link the spaces and illuminate the original detailing. The basement was extensively remodelled as self-contained accommodation for grown up children.
Date: 2010
Structural Engineer: Rodrigues Associates
Photographs: Mike Pevsner
