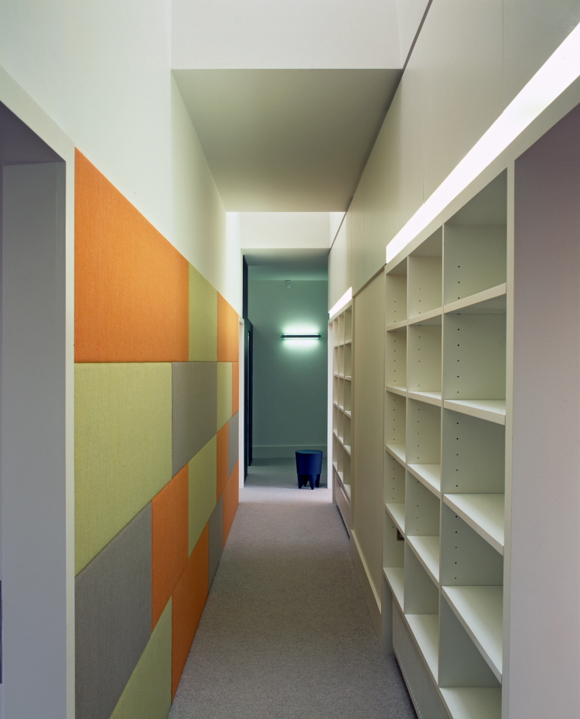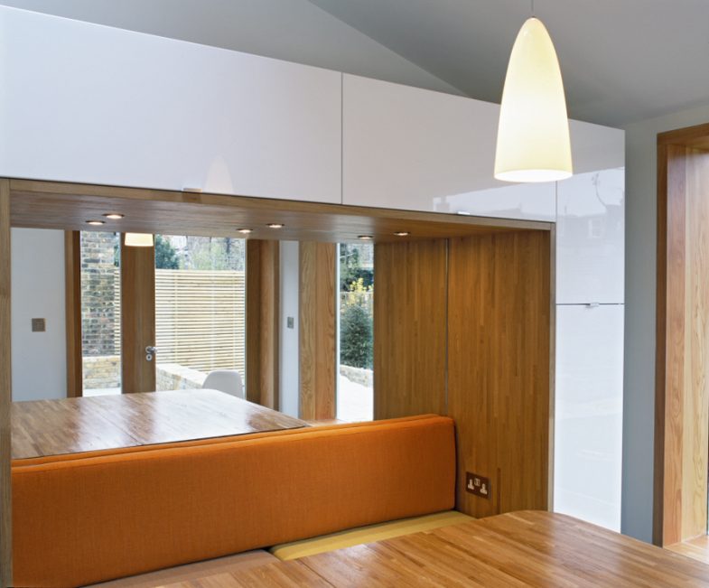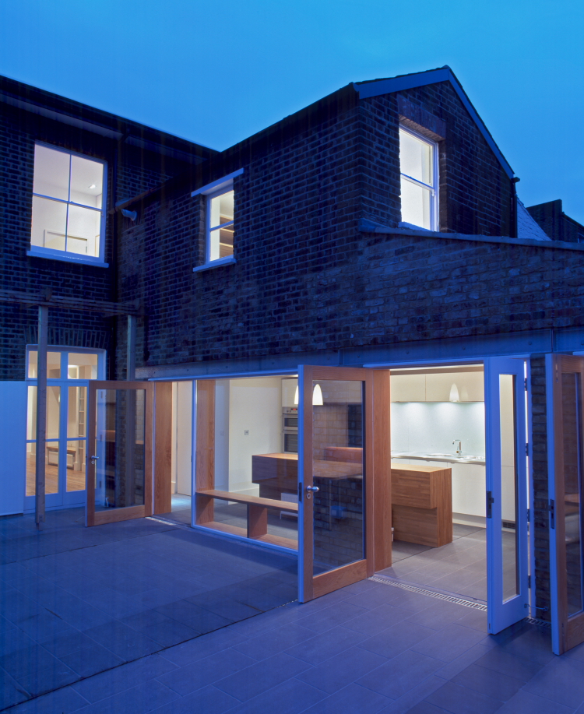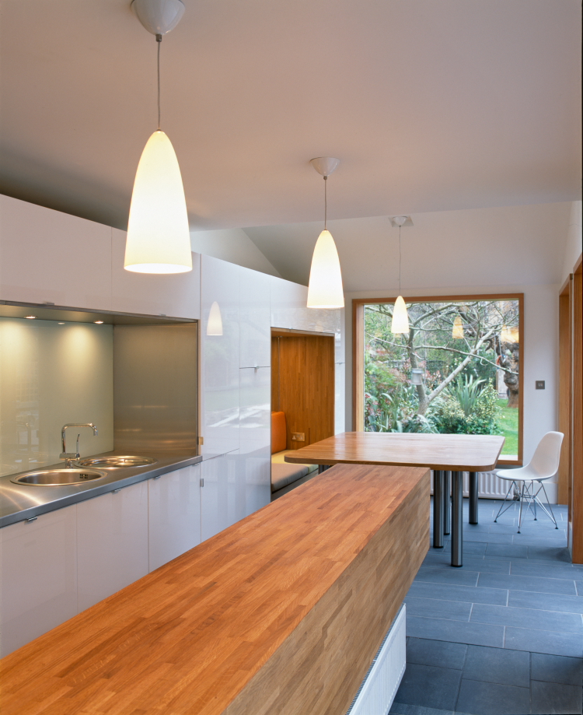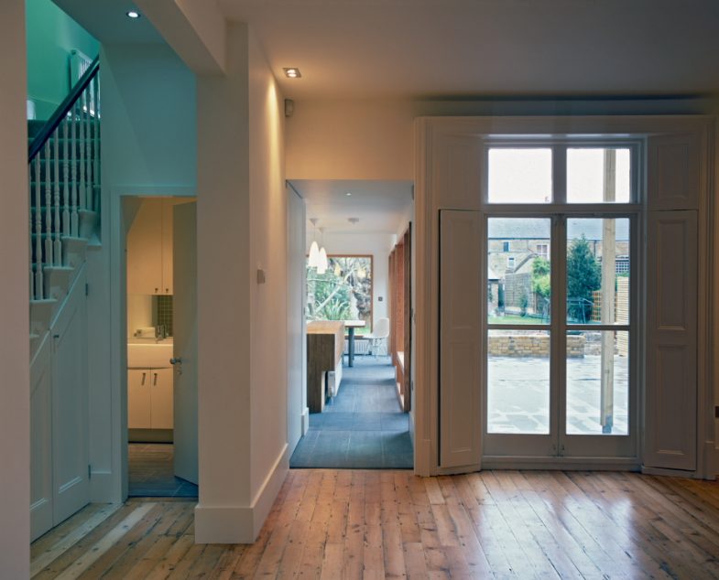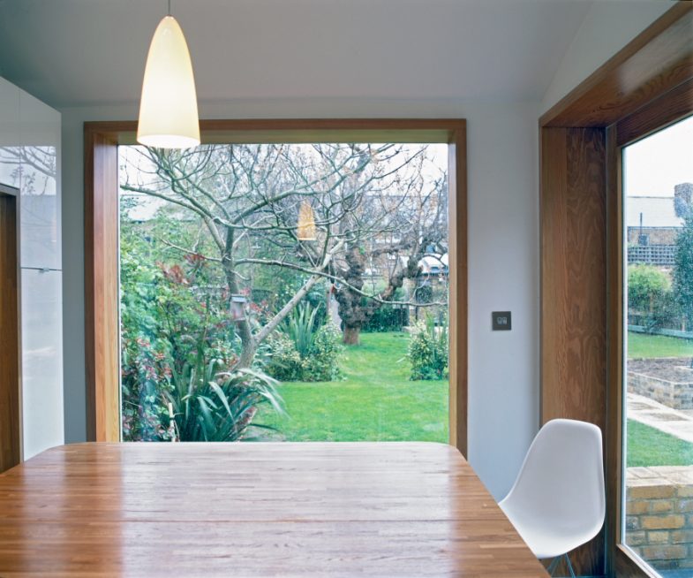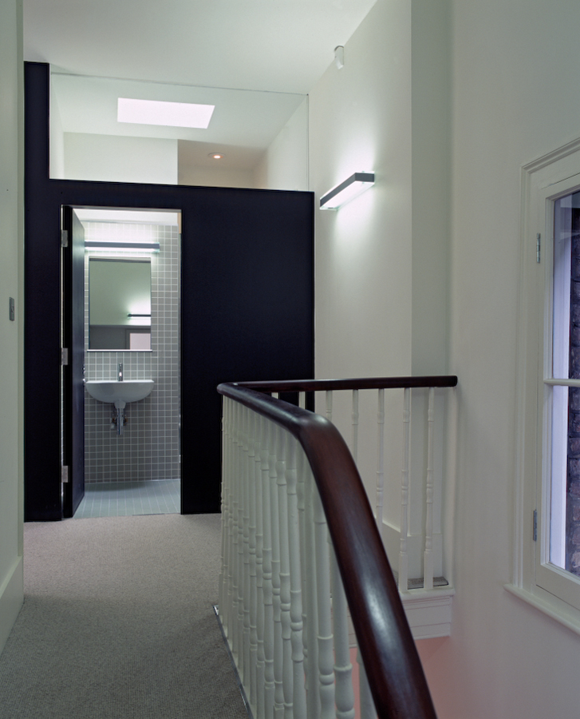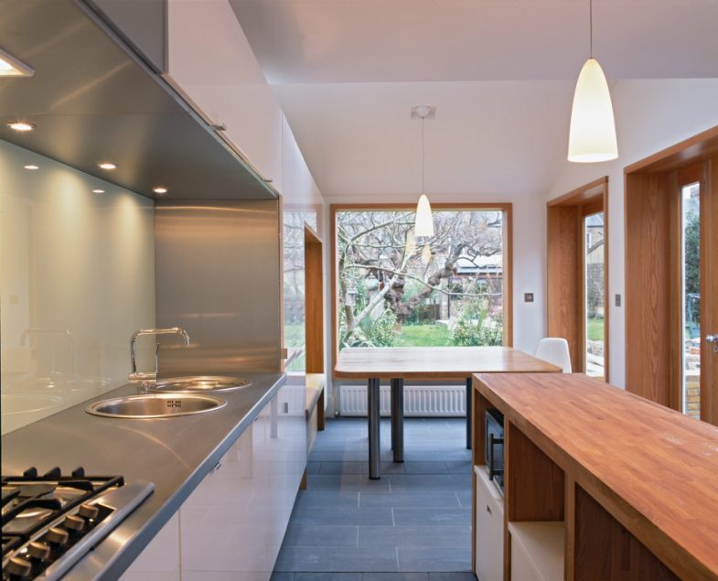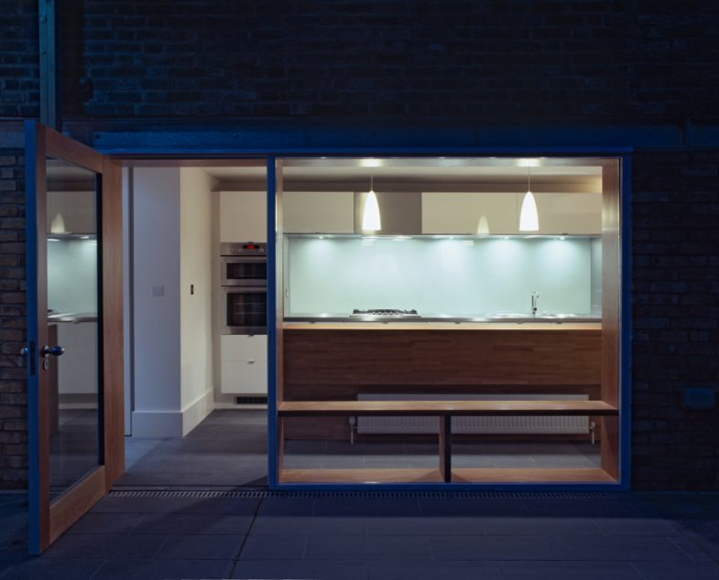Brixton, London
Large family home.
In combining these two semi-detached villas, both with large gardens, into one family house, the critical issue was a resolution of the connecting spaces between them. A courtyard becomes a new and central focus of the house. The garden, with its ancient mulberry tree, was completely redesigned by heostudio with the help of a landscape gardener, and completes the fourth side of the courtyard.
The corridor on the first floor also became a centrepiece of the design. Almost 10m long, this space is a room in itself rather than just access to the bedrooms. Two roof lights modulate the spaces around the doors, acoustic panels on the walls form a frieze, and shelves backed by mirrors give the illusion of greater width. Each end has an area covered in magnetic blackboard paint for the children to draw on.
A solar panel system provides hot water to five new bathrooms, and although being in a conservation area required original external elements to be retained, the house was fully upgraded to cut down energy use and make it as sustainable as possible.
Date: 2008
Structural Engineer: Bolton Priestley
Quantity Surveyor: Anthony Silver and Associates
Photographs: Jefferson Smith
