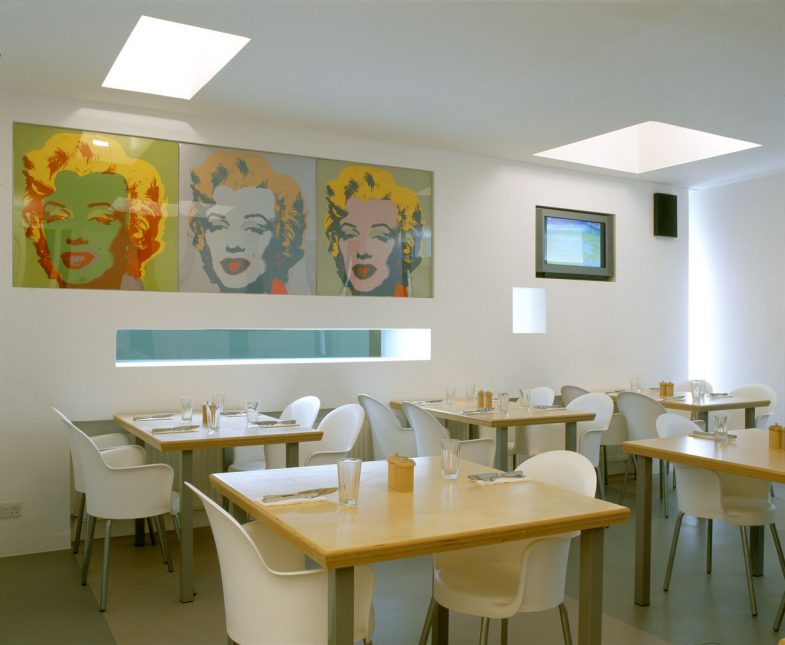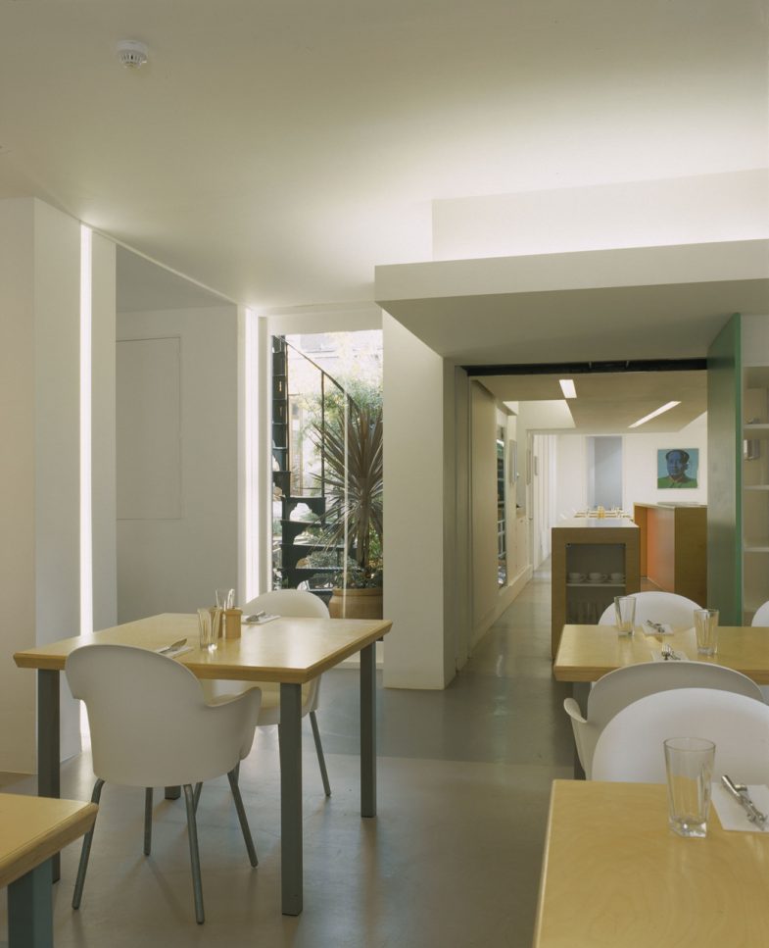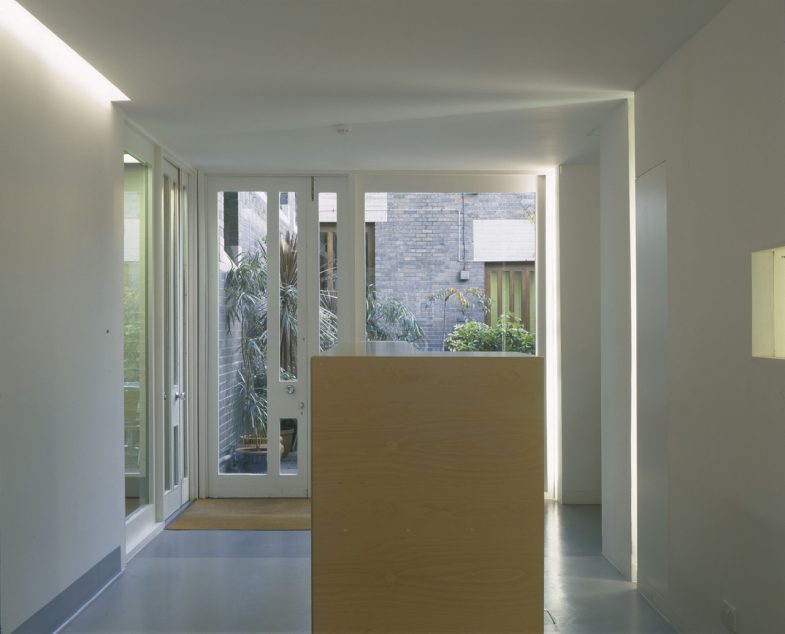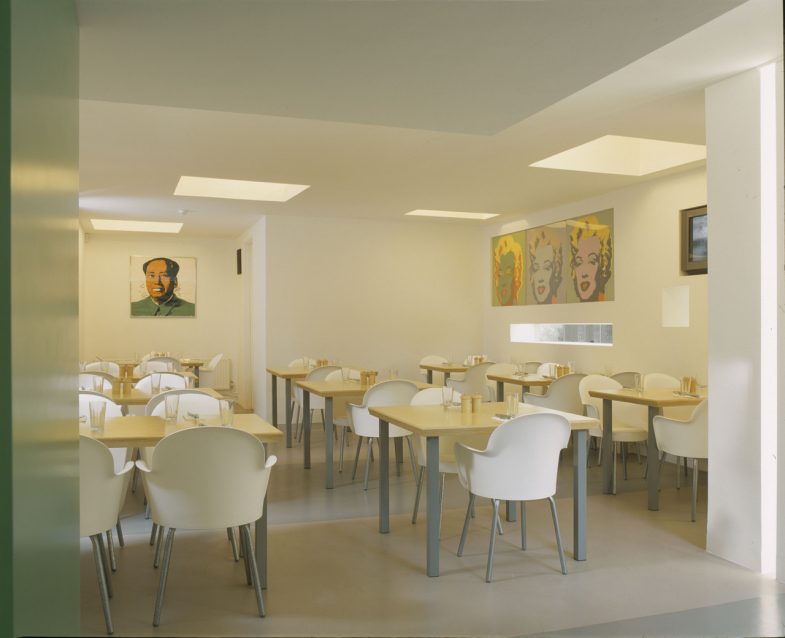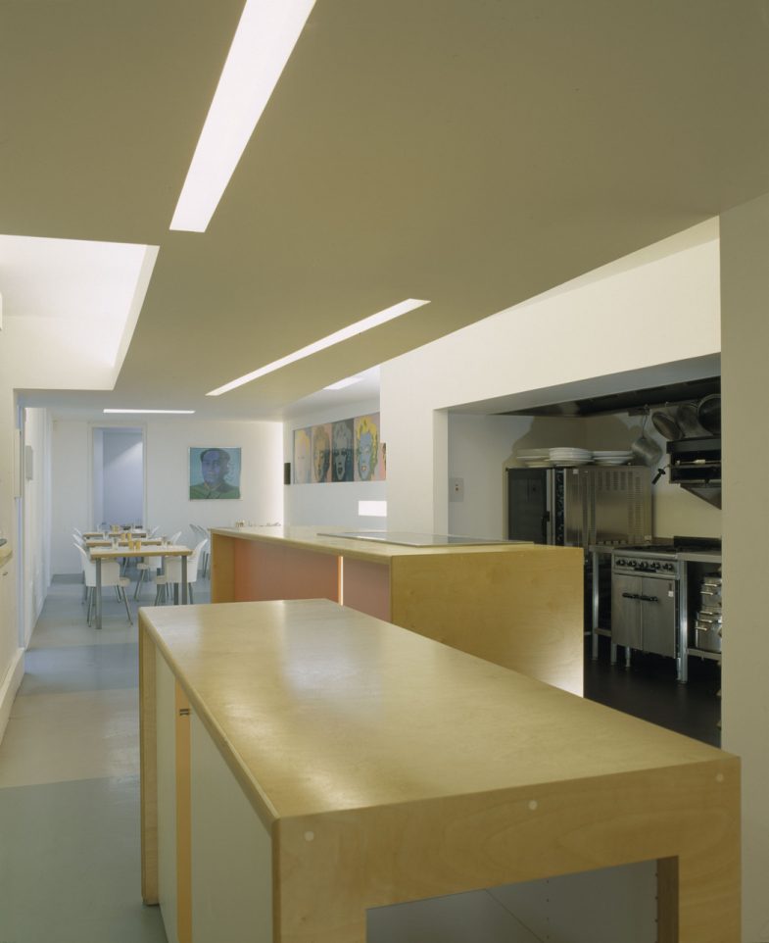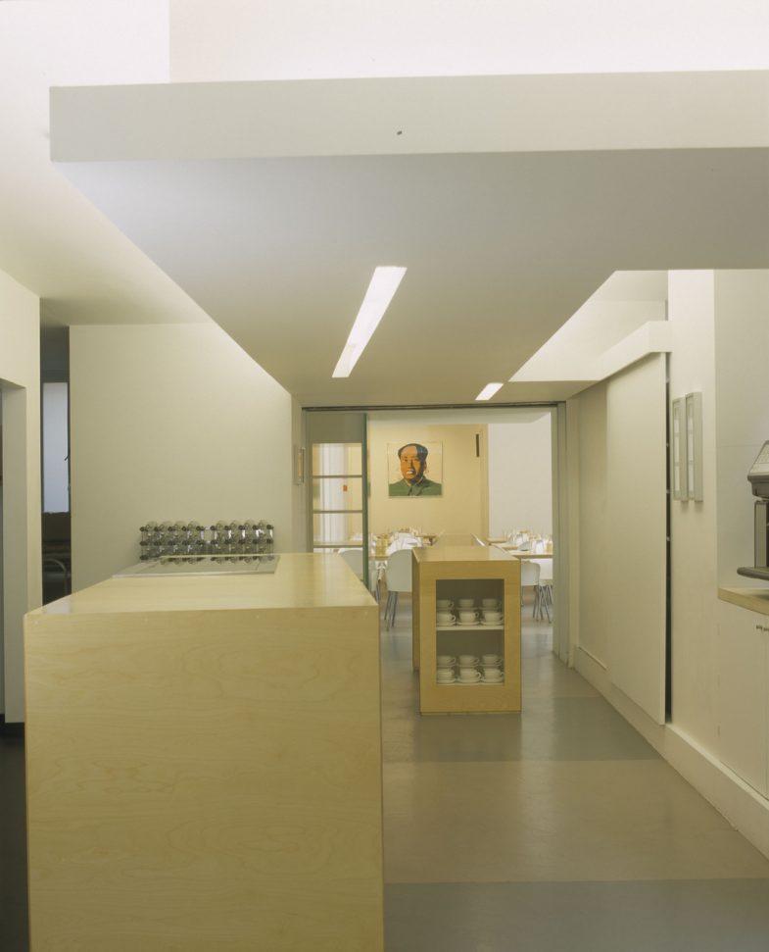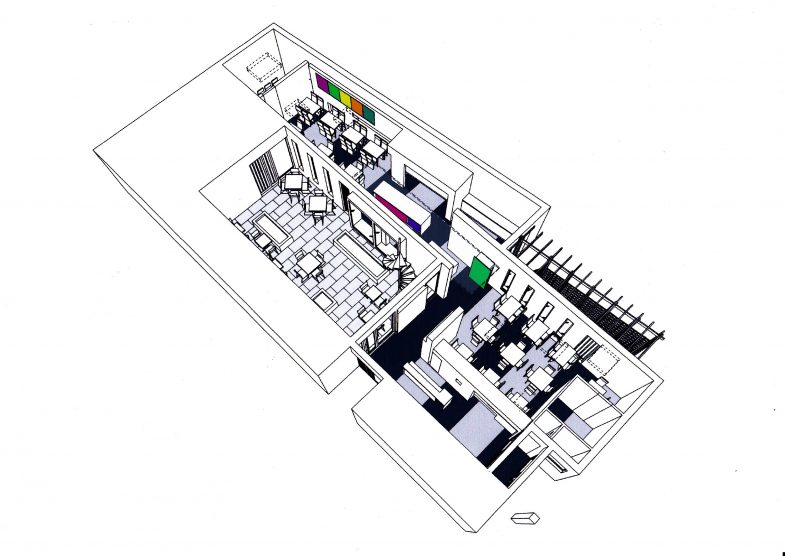Capital Studios cafe
Refurbishment of café and reception area.
As the television studios often host food programmes, there was a definite need to update the dark and rundown canteen and two adjacent dining rooms. The area was enlarged by remodelling the reception area, and unifying the two dining areas into one clean bright space that could serve up to 80 staff (who all break for lunch together). Despite this, the typical ‘canteen’ system of trays and queuing has been avoided, instead, abstracted ‘tables’ are beautifully laid with the day’s choice of cuisine. The clients’ Warhol prints were incorporated into the design along with numerous carved openings of natural and artificial light, unifying the spaces and reiterating the geometry of the site.
Date: 2000
Floor area: 120m sq
Awards: Shortlisted for Architects Journal Small Building Award 2000
Publications: The Architects’ Journal 11.01.01
