Edith Road
New extension compliments Victorian house.
The clients wanted a room that captured sun in the winter, provided external dining in the cooler months and full enjoyment of the garden all year round. Very much part of the garden the new extension also increases the thermal comfort of the living room behind. The design is conceived as a deep masonry “wall” parallel to the main house, with a glazed roof over the space between it and the original building, which defines the area of enclosure. Built in brick, it compliments the existing house with its high Victorian design, terracotta detailing and fine joinery. Bespoke stainless steel fixed and sliding screens can be left open all summer, resulting in the area becoming a covered part of the garden. The screens are closed in the winter, allowing the space to relate more to the inside of the house. The detailing of the screens ensures they look good both open and closed. (Featured in the Architects’ Journal Small Projects Award 2012).
Date: 2011
Structural Engineer: Copp Wilson Pettit Moore
Photography: Mike Pevsner
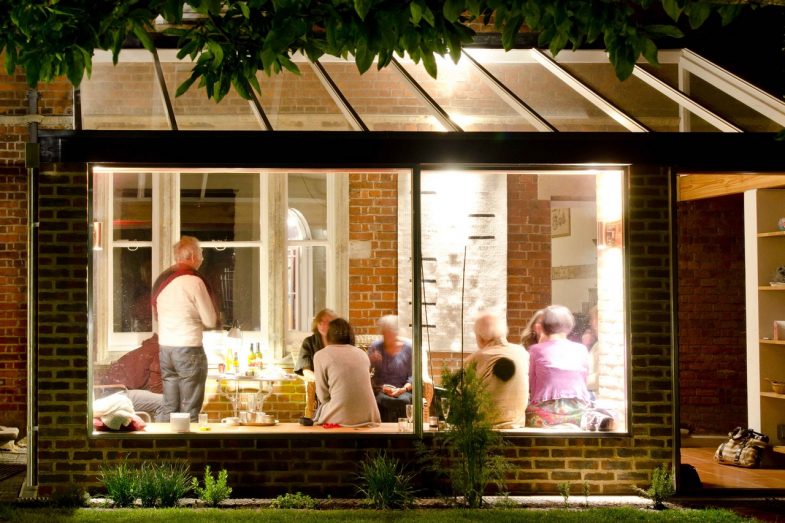
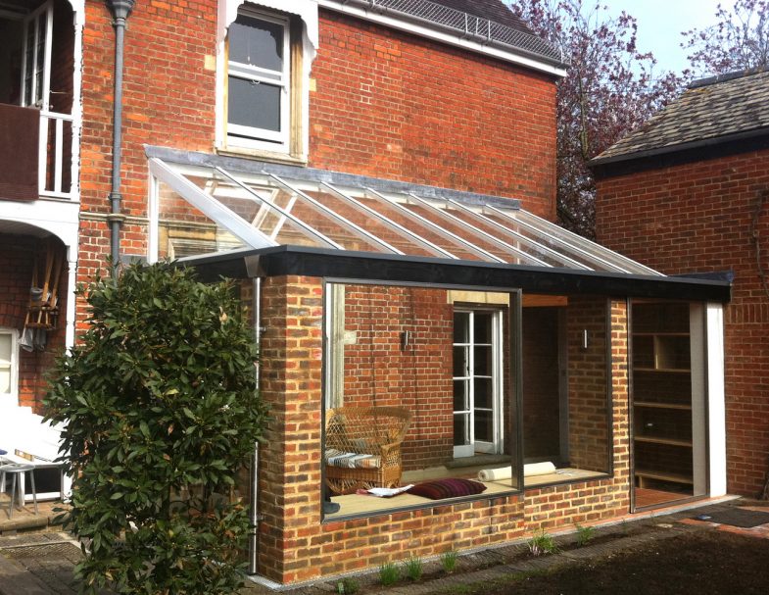
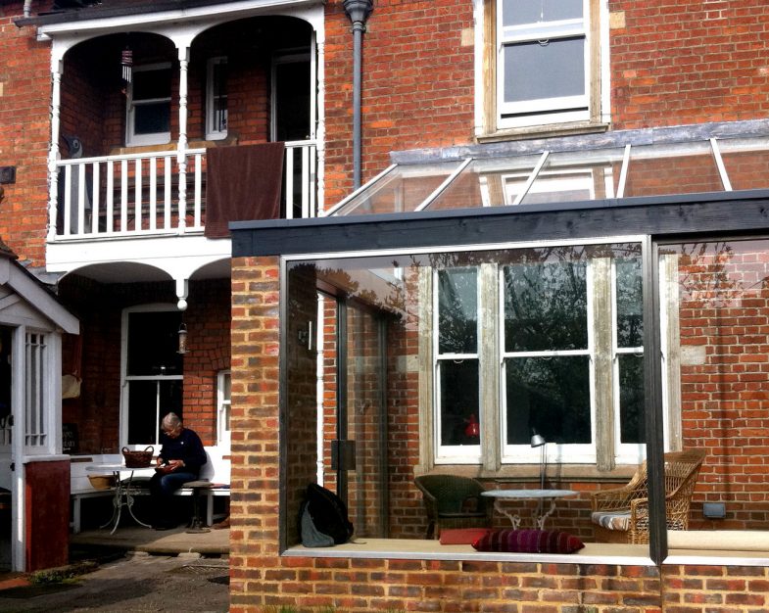
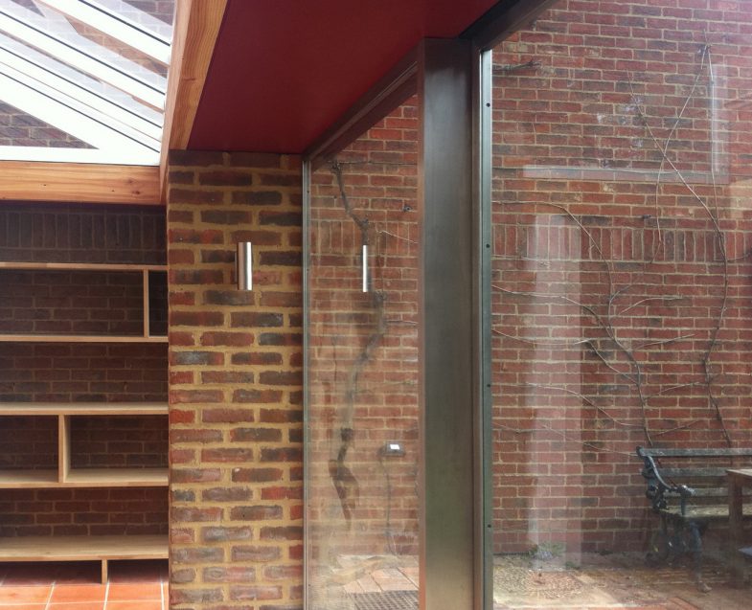
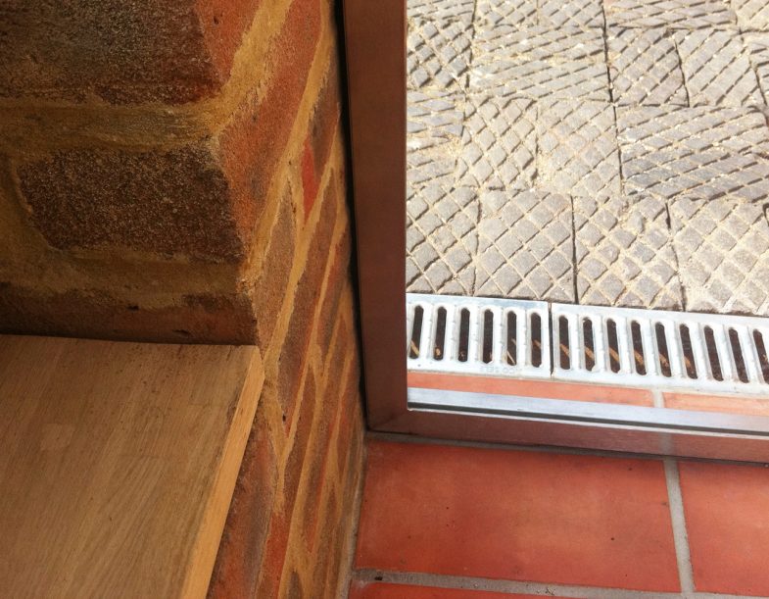
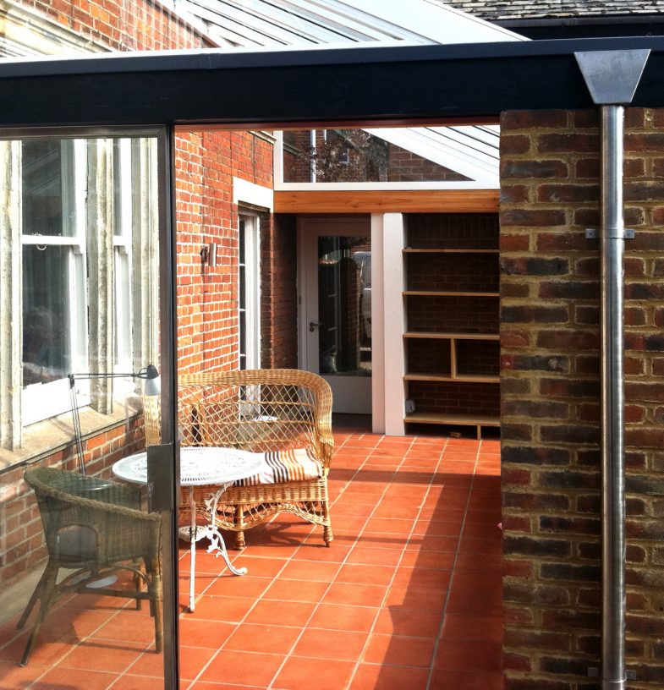
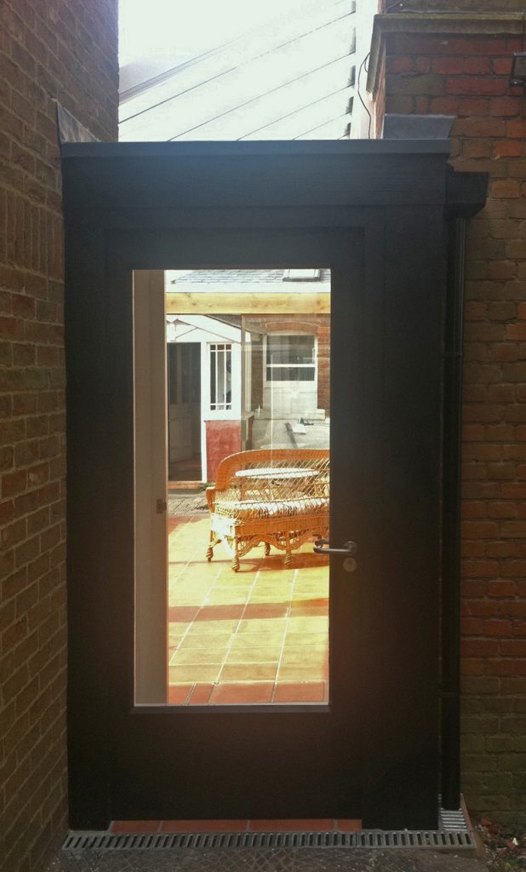
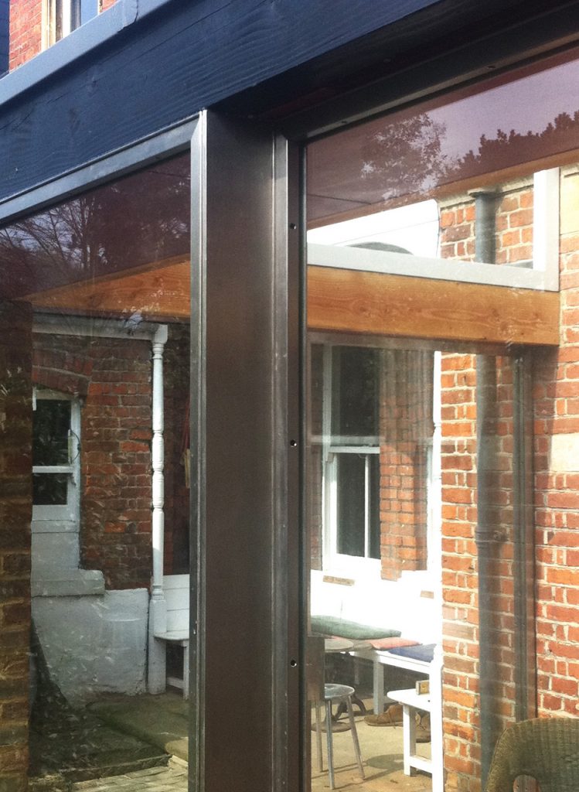
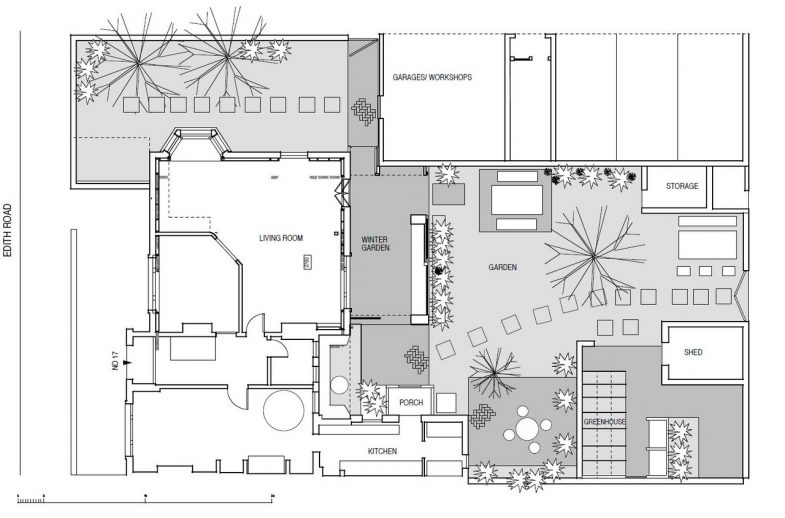
site plan of winter garden and main house
