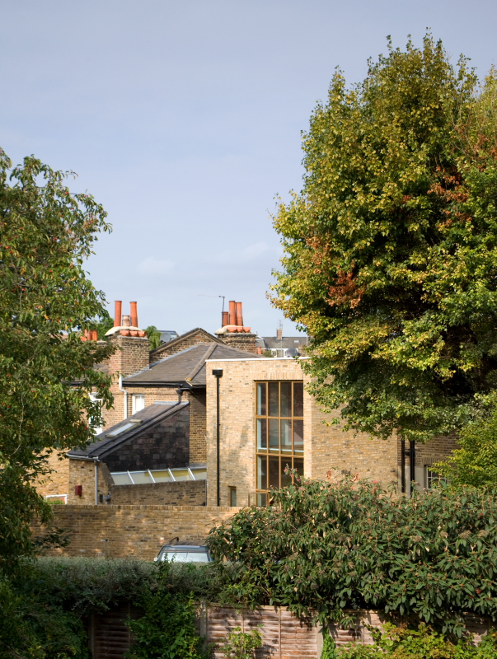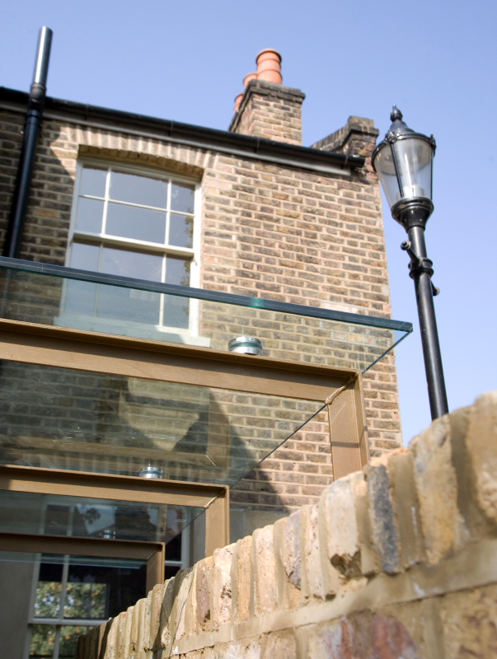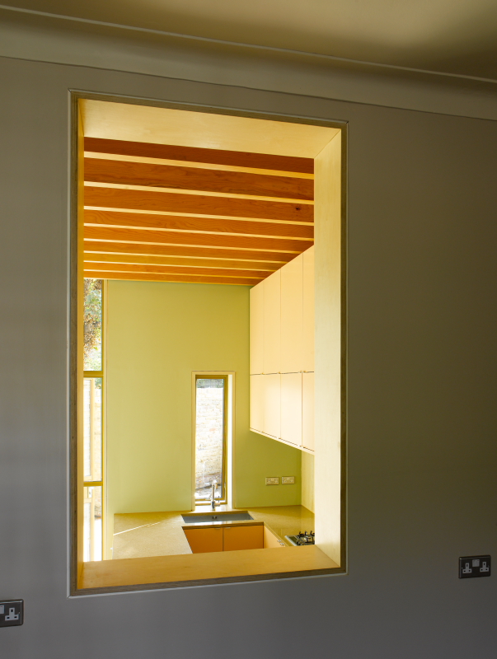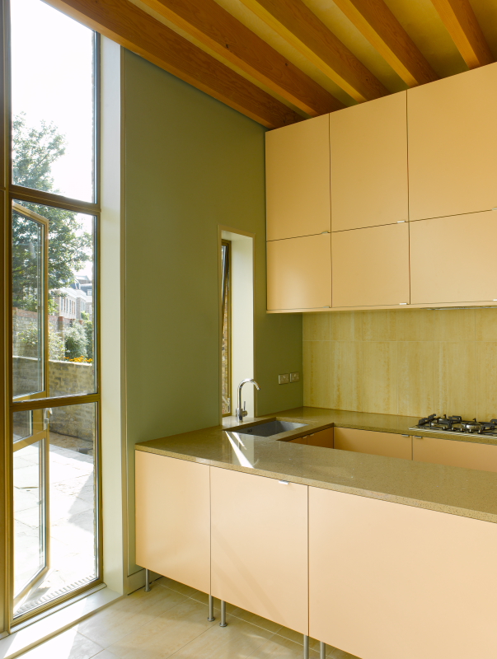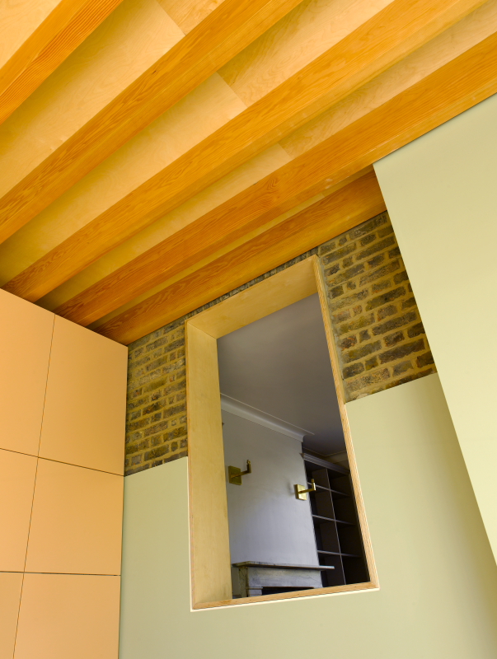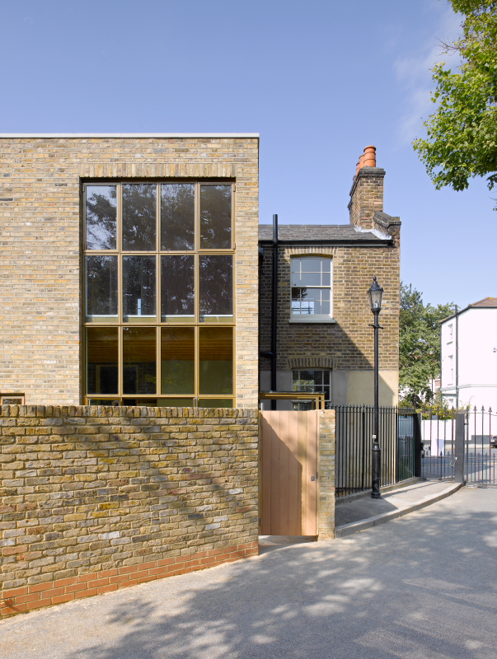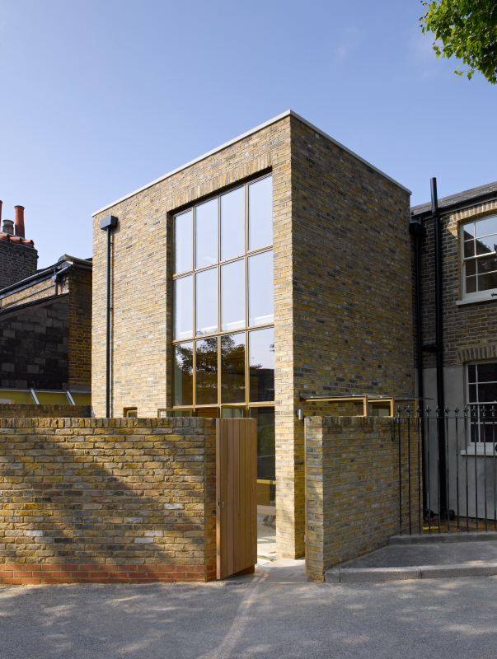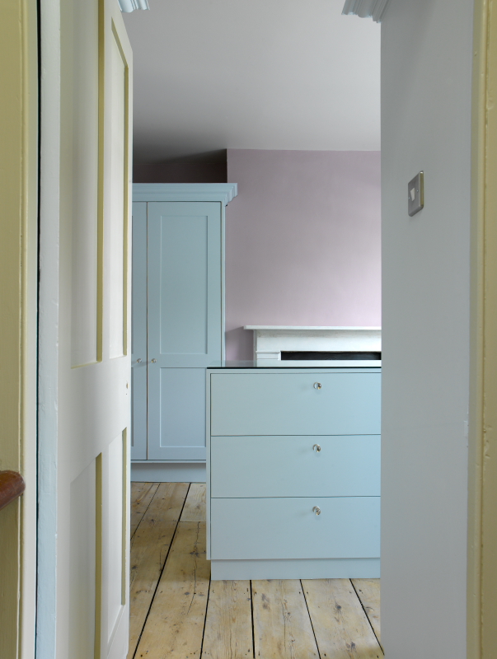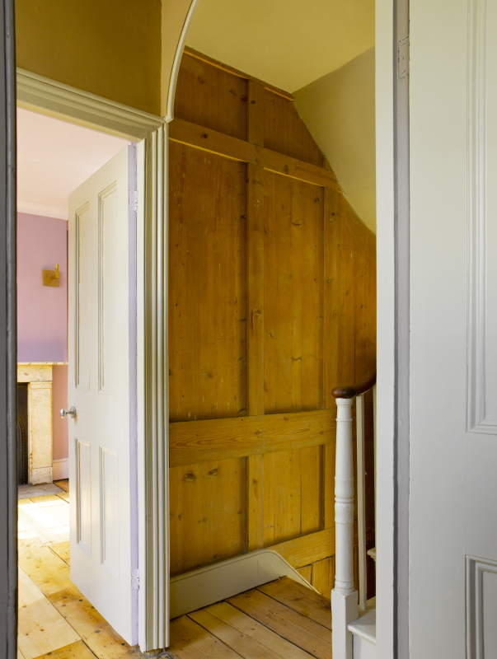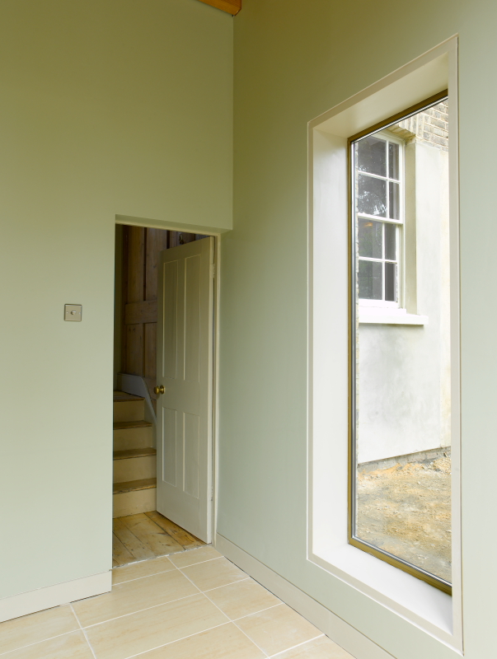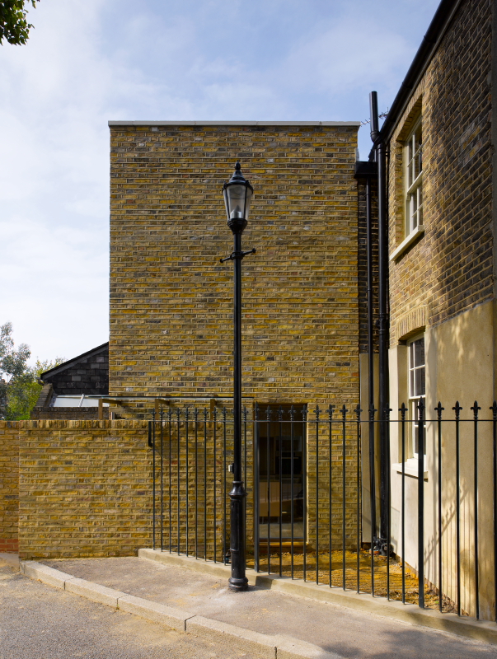Greenwich House
Rear extension to a Georgian beauty.
This beautiful little house was still much as first built with timber paneling and marble fireplaces. The dolls house exterior was a Georgian set piece with pretensions beyond its size. The grand exterior however concealed surprisingly small dark rooms and a newer ground floor bathroom extension detracted from the interior arrangement. Heostudio designed a new extension which reflected the elegance, refinement and proportions of the original whilst resolving the spatial issues. The simple brick box with a double height window is a bold contemporary statement. The location at the end of the terrace with access to the mews behind generated the “push-me-pull-you” condition where front and rear elevations are of equal importance. The double height ground floor kitchen/dining area opens directly onto the courtyard garden. The upper floor forms the bedroom with en-suite shower and dressing area. The client, an artist, selected the colours giving this quirky house a highly original feel.
Date: 2009
Structural Engineer: Copp Wilson Pettit Moore
Photographs: Jefferson Smith
