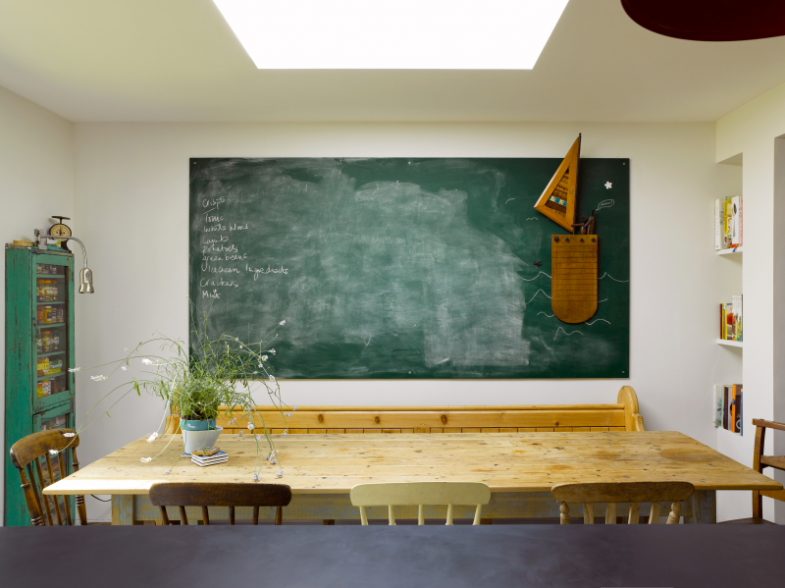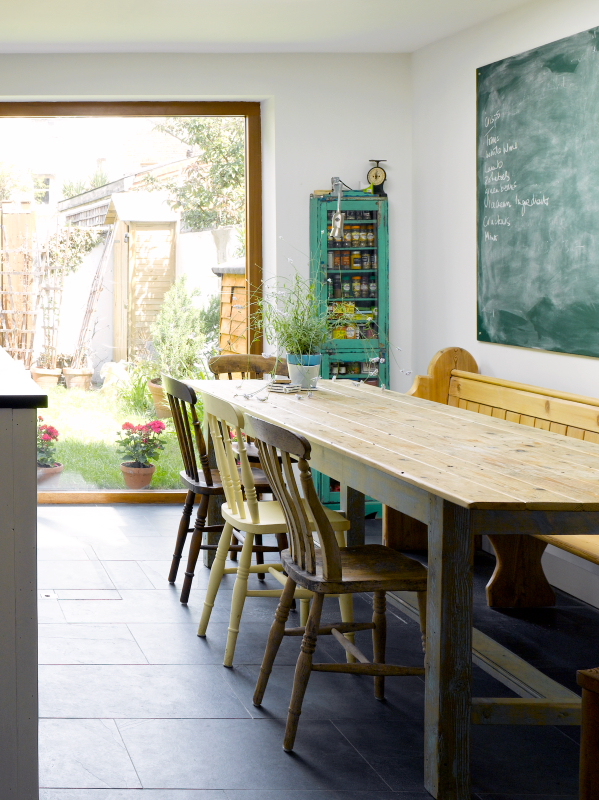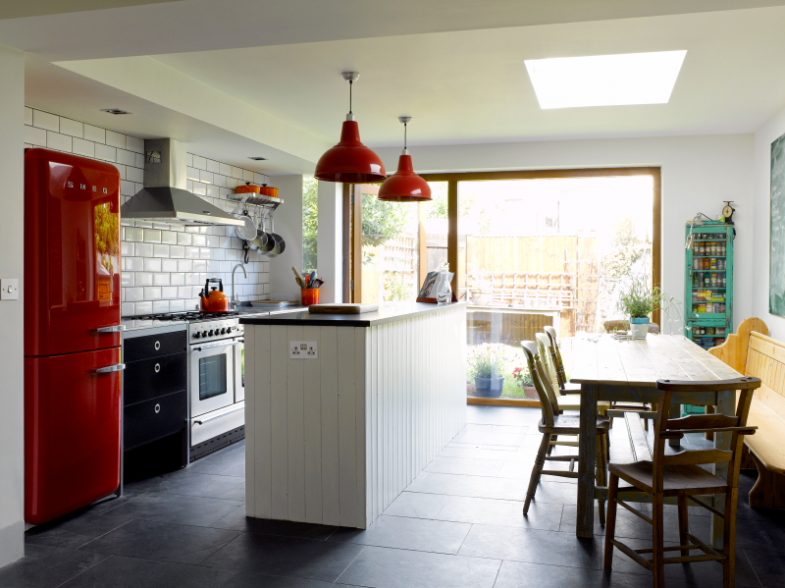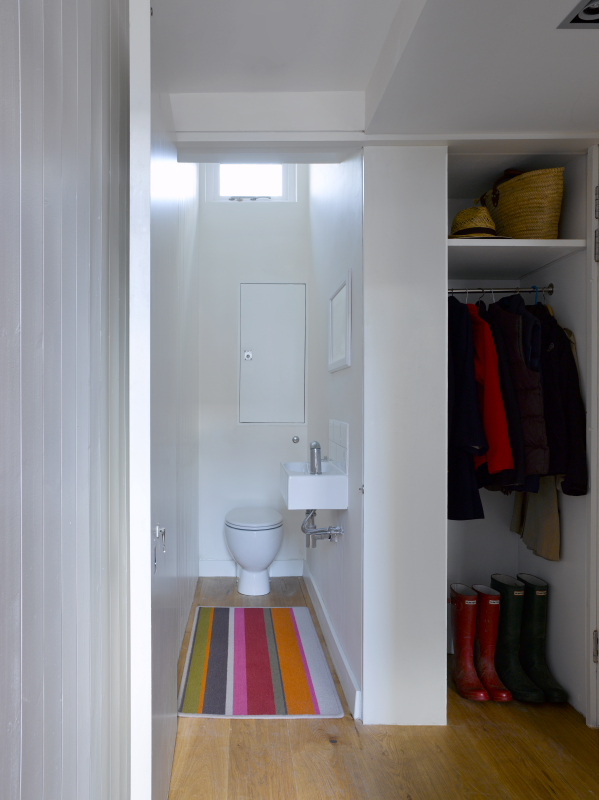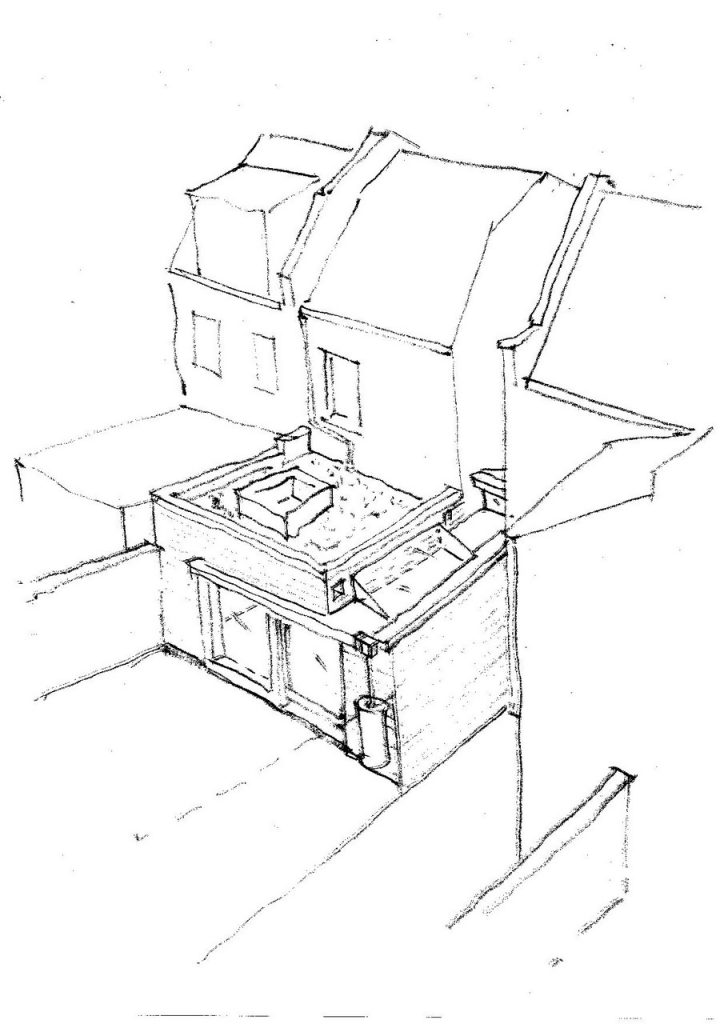Longfield Street
More space for a semi-detached villa.
This property is a semi-detached, villa type house, of cottage like character and is very narrow at less than four meters wide. Entered via a side alley, a central front door gives onto a tiny lobby with a central stair running across the house. This made for tricky greetings and farewells. In addition the kitchen was less than half the width of the house, so very small. Heostudio proposed to enclose the majority of the side alleyway, move the front door towards the street, provide a decent entrance hall, demolish the existing kitchen and extend the house into the garden taking up the full width of the site. This expansion yielded a decent entrance lobby, downstairs WC and coat cupboard, a snug room and a top-lit kitchen/dining room with a large glazed screen giving on to the garden. This has been achieved without affecting the other spaces in the house, and rather than reducing the garden by any major dimension has actively brought it into the clients’ use. The extension to the rear is a simply detailed brick box, with a parapet hiding its roof and emphasizing its cubic qualities. It stands as a building in it’s own right, contrasted with the white render of the existing house behind.
Date: 2010
Structural Engineer: Copp Wilson Pettit Moore
Photography: Jefferson Smith
