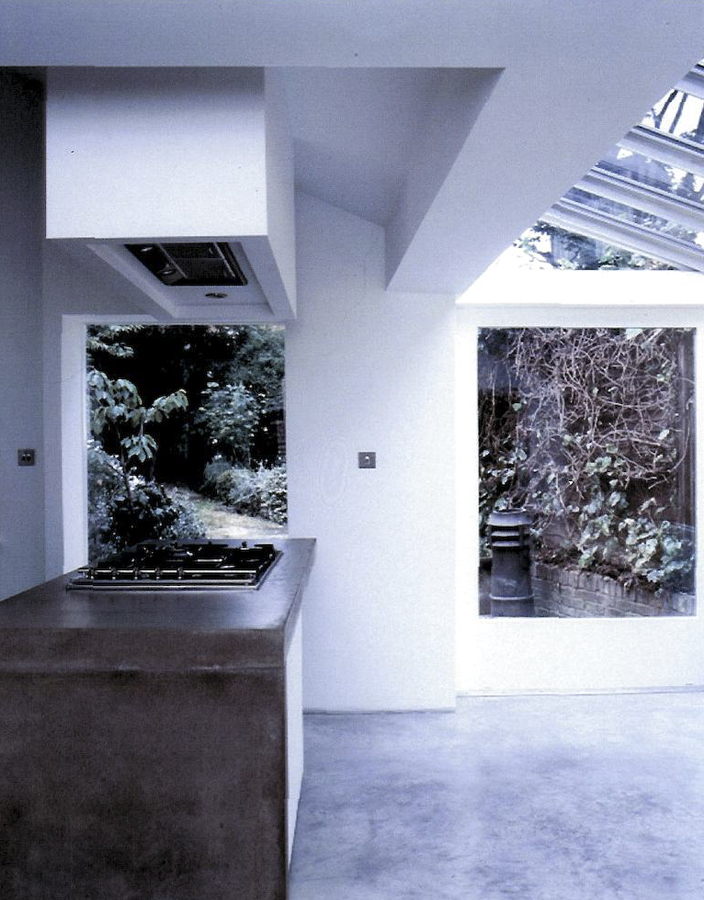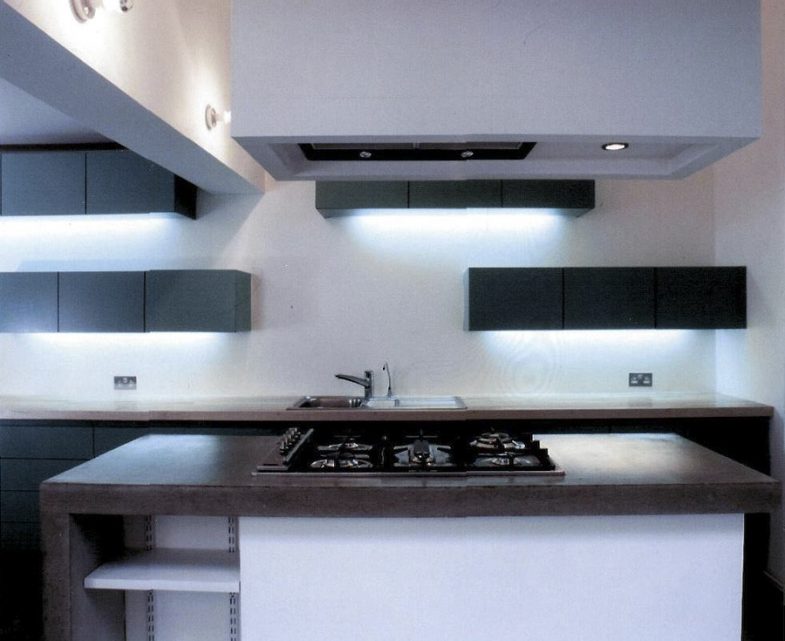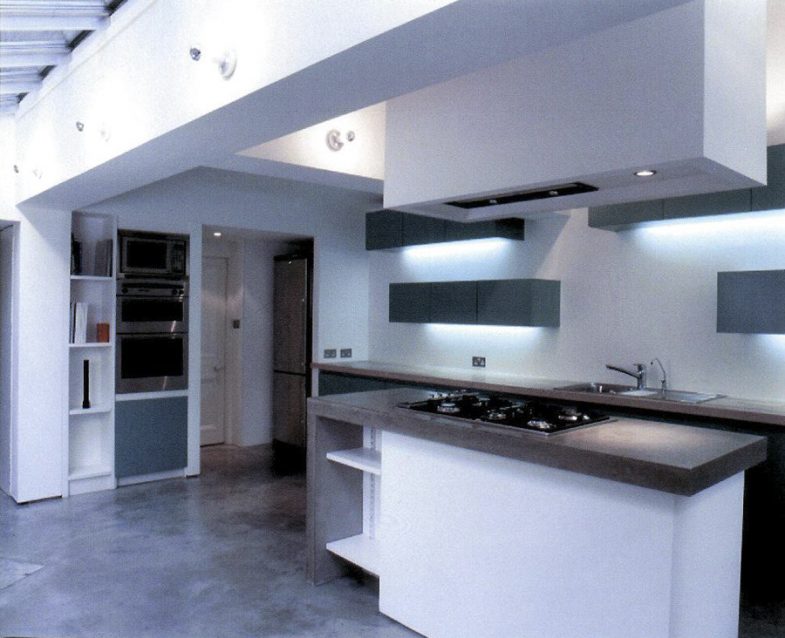Lydon Road
Reorganisation and extension of family house.
A family room was created from a typical back extension and rear yard, to form the largest room in the house accommodating cooking, entertaining and the children. Due to the room’s clear lines and open plan, we were aware that to work efficiently the space had to be served by a zone that held the clutter of everyday life. This acts as a threshold to the main room and is used for storage, coats, washing, freezer, and other utilities. The monolithic concrete island unit acts as the termination of the reception area, and divides the kitchen and living space. Banquette seating with internal storage is provided along the length of a birch ply wall to enable tidying at lightening speed and ease of conversation between the kitchen and the living areas.
Date: 1999
Floor area: 50m sq
Budget: £65,000
Listed status: Conservation area



