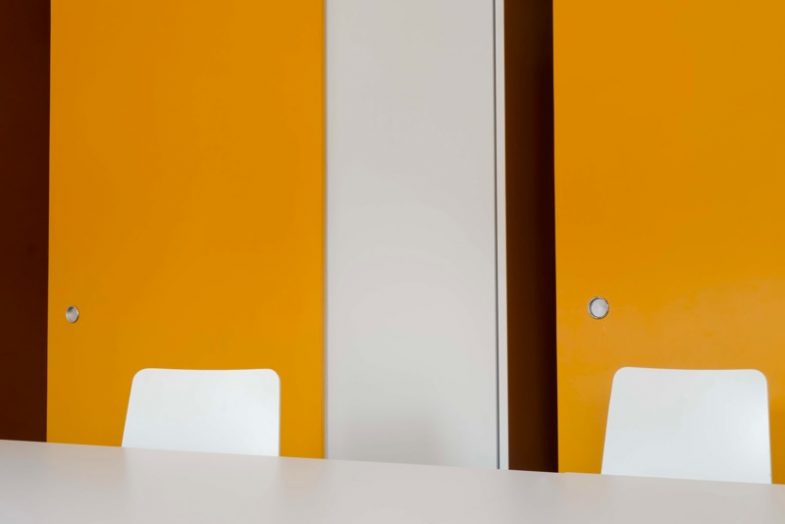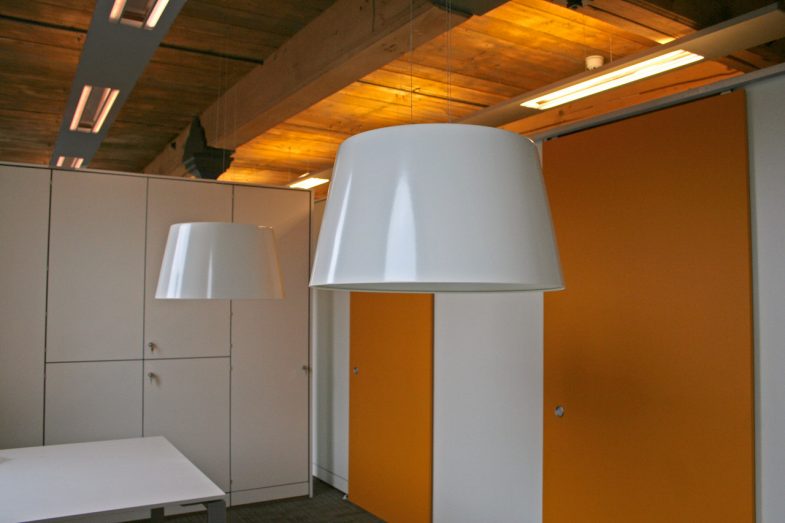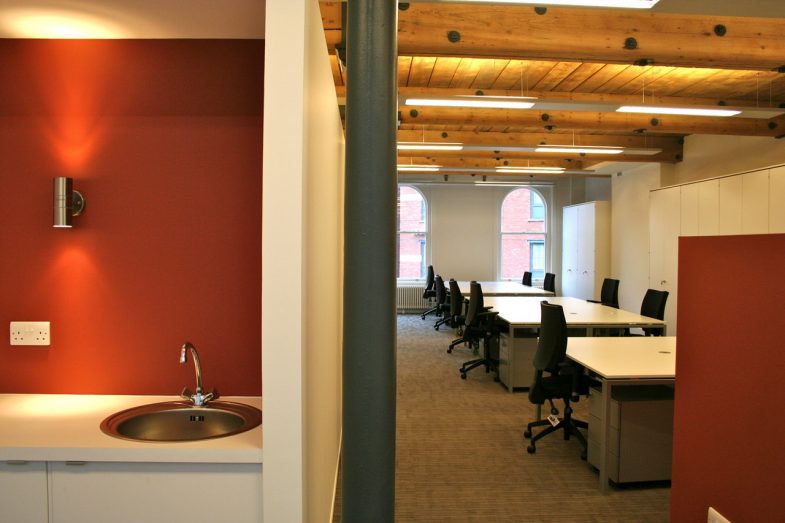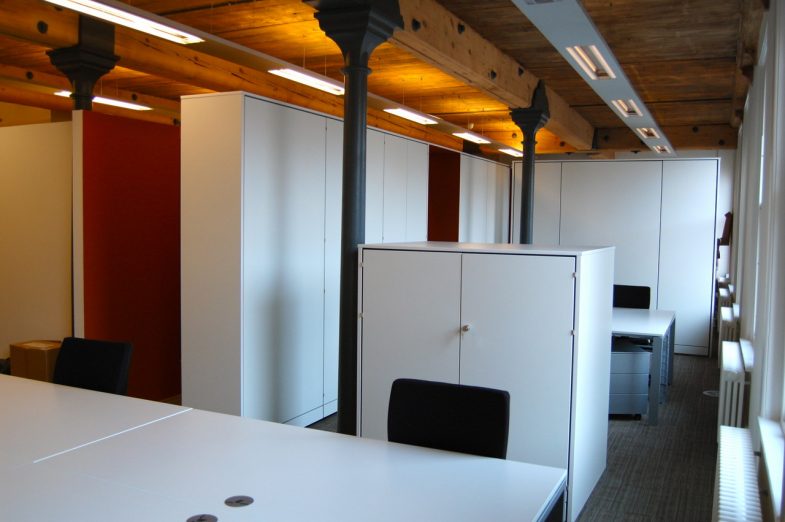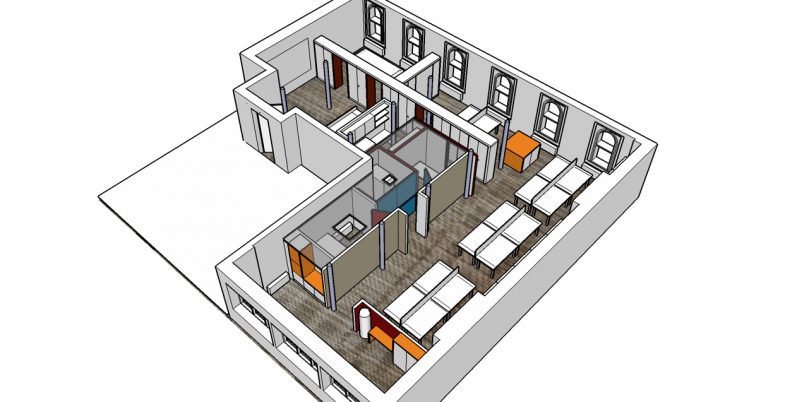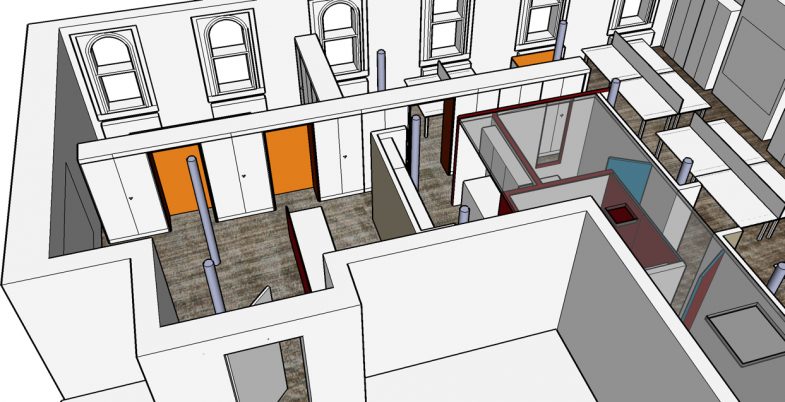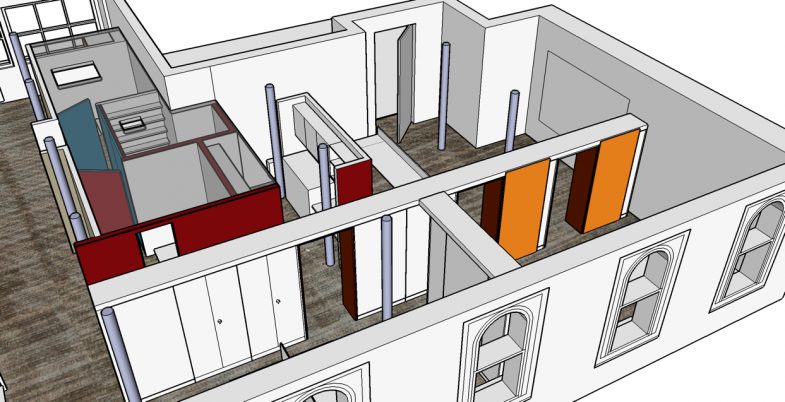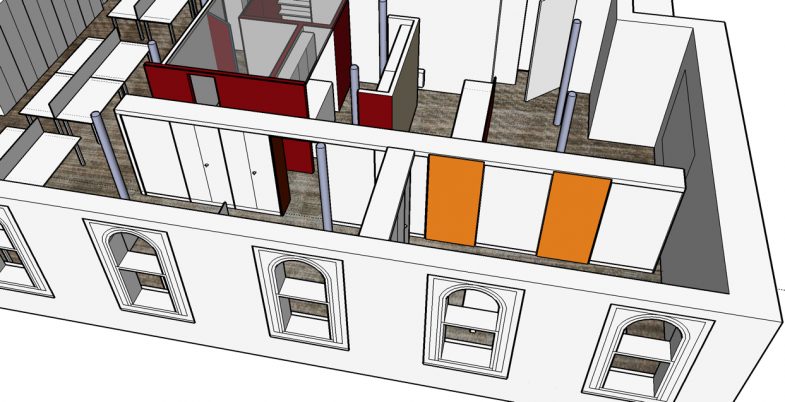Manchester Office
Warehouse conversion.
The client, a Planning Consultancy, were relocating to a Grade 2 listed building, an old warehouse in the heart of Manchester. The L-shaped space had a line of arched windows overlooking the street, an original set of large sash windows looking into a tiled lightwell, and exposed original timber beams and cast iron columns. Heostudio devised a design for the space, which would provide all the various user requirements without detriment to the existing building, whilst enhancing the original features. By introducing a datum height below the column capitals, and locating core facilities in a central block fixed to partitions which were not part of the original structure, we ensured that the new parts did not touch the old and that both would be clearly distinguishable. This block contained two soundproofed meeting rooms with borrowed natural light, and support functions such as server, photocopier and tea point. Extensive storage requirements were achieved with freestanding monolithic partitions, built from cupboards and filing cabinets forming striking elements in the space, and screening staff areas from the more public reception and meeting rooms.
Date: 2009
Floor area: 165 m sq
