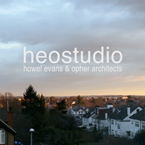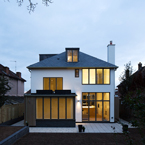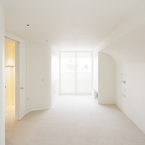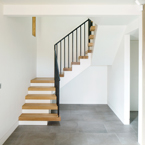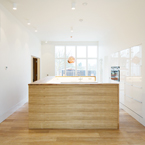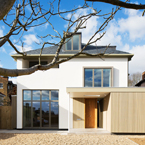Kingston House
The client gave HEO a detailed and comprehensive brief of their requirements including visual ideas, preferred materials, expected use patterns and possible future needs.
The house faced the road to the south and the garden with mature trees to the north. A well-lit and sunny family room was required so HEO designed a through room with a higher then usual ceiling and glazed screens at both ends, allowing the sun to reach deep into the space in the winter and a good connection to the rear garden. The additional height resulted in a split section, one side of the house has three floors; the ground being a generous entrance hall and staircase, utility, study and playroom to the garden with two floors of bedrooms above. The other half of the house is only two stories with master bedroom suite above the main living accommodation. The staircase is central to this arrangement conceived as a “grand stair” it gives access to intermediate levels from quarter landings in one rising form providing an centre piece for the entrance hallway. The house was conceived firstly as a series of interconnected spaces which can be opened up or closed down Computer and hand drawings and models were used to explore the spatial relationships to achieve drama and enclosure inside what is actually a fairly modest envelope. Secondly the building was also a series of deep parallel structural walls with openings in and through them, housing some of the required functions within their depths such as the kitchen units, window seats, storage and fireplaces. This provides a clear simple logic to the structural design with parallel walls in load bearing masonry and intermediate floors in timber and steel giving a legibility of construction and functions which are clearly articulated in its form and materials.
The house sits very comfortably in its suburban context using a language of pitched slate roofs with dormers and a somewhat traditional external form, this belies the complex contemporary spaces within.
