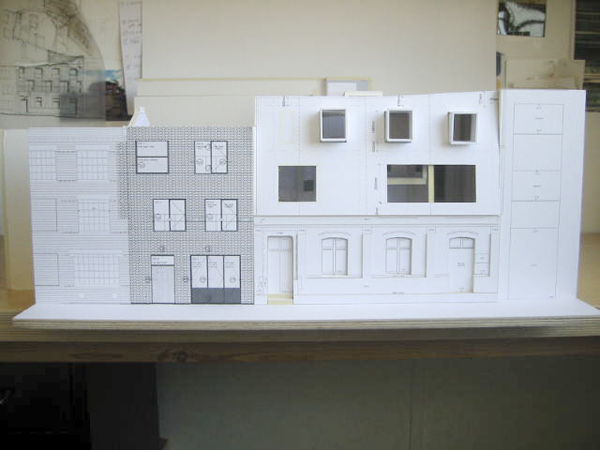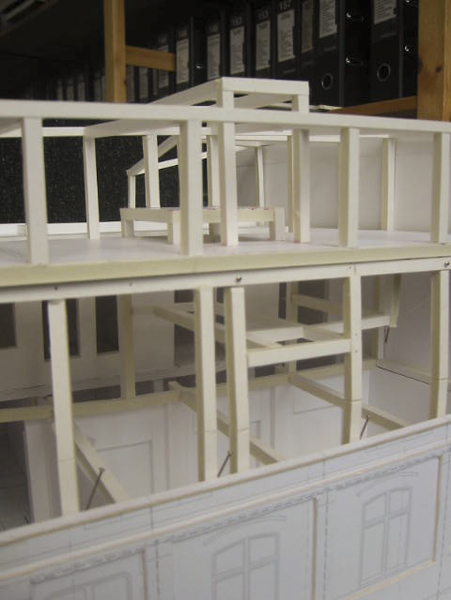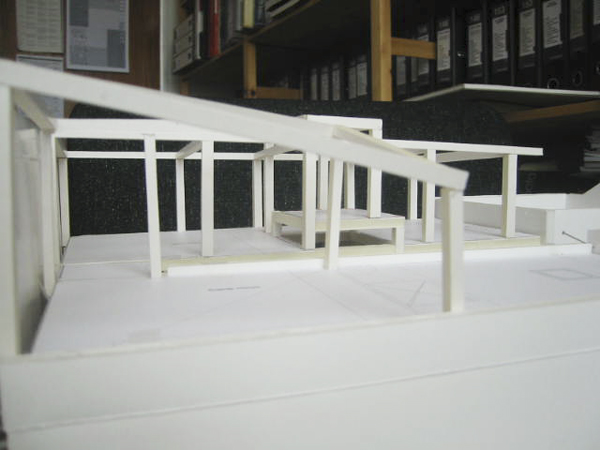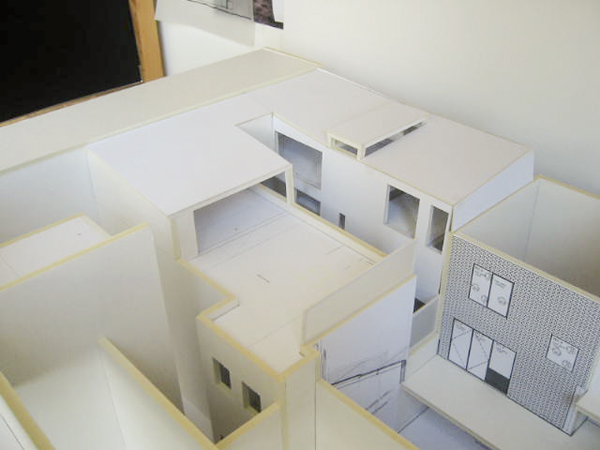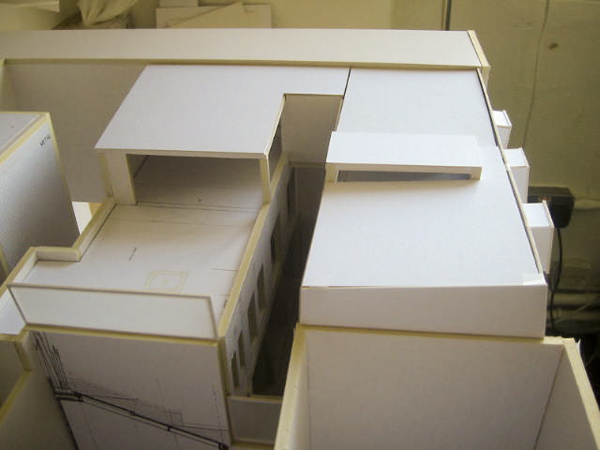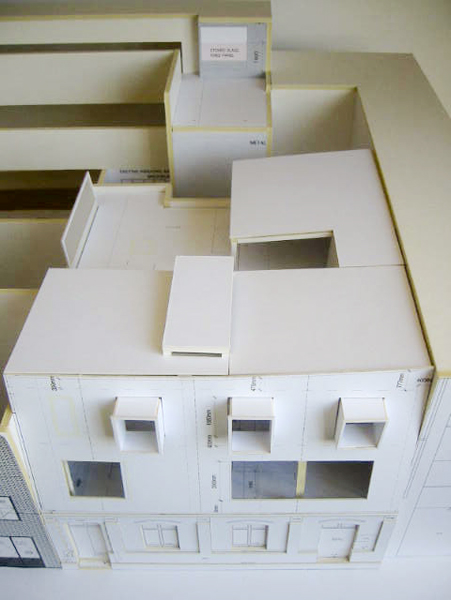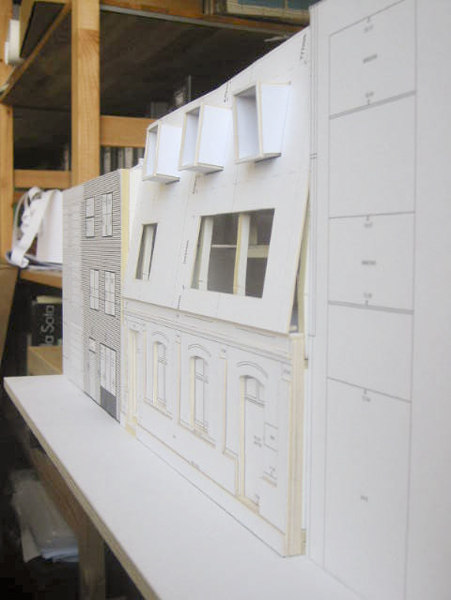Old Nichol Street
Development of home and studio space for artists (unbuilt).
The existing buildings were originally part of a print works, and consisted of a concrete back building containing a ground floor studio, and a first floor flat with a roof garden. Situated between this and the street was a barn-like building, with a studio/exhibition space and a mezzanine office. The original brief was to create an extra bedroom whilst not losing any studio space. As the project progressed, two of the adjoining owners had plans to significantly increase their buildings in height, somewhat overshadowing our clients’ site. It was decided to expand the scheme by adding two storeys to the front building, and linking to the back building over a bridge into a new living space and out to the roof garden. With a complex steel frame structure, bedrooms and a third studio were provided behind a sloping tiled wall/roof, protected from the street, and visually linking the elevations of the two adjoining facades.
Date: 2003
Floor area: 250m sq
Listed status: Conservation area
