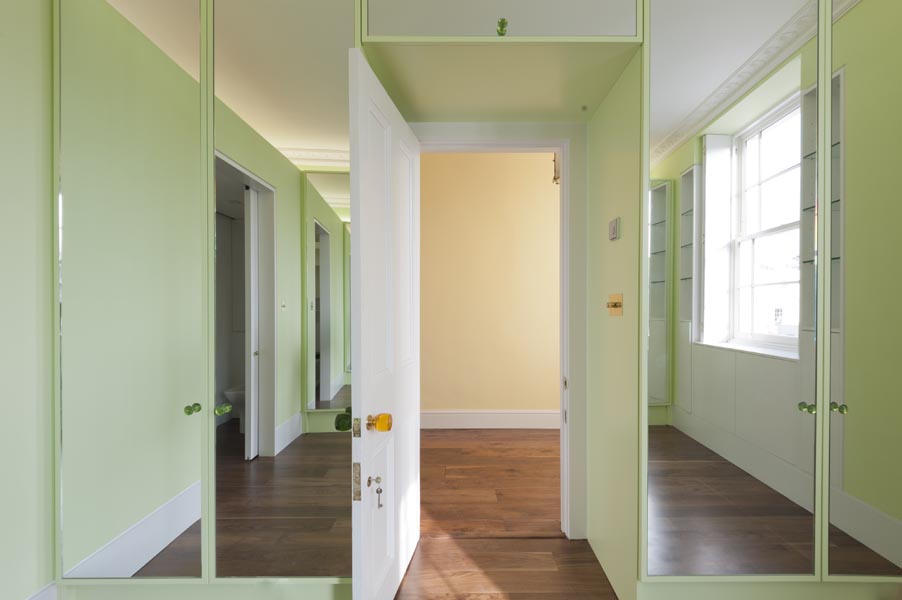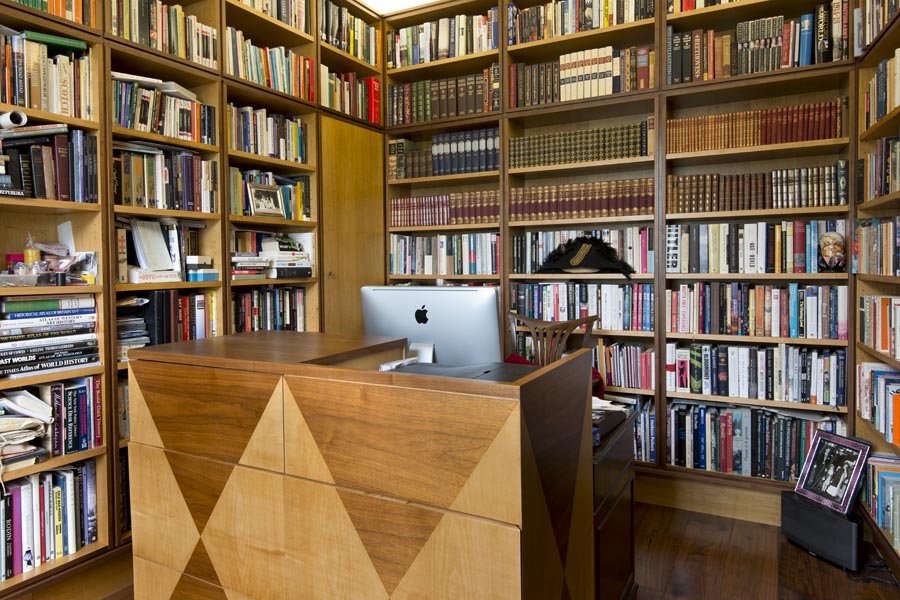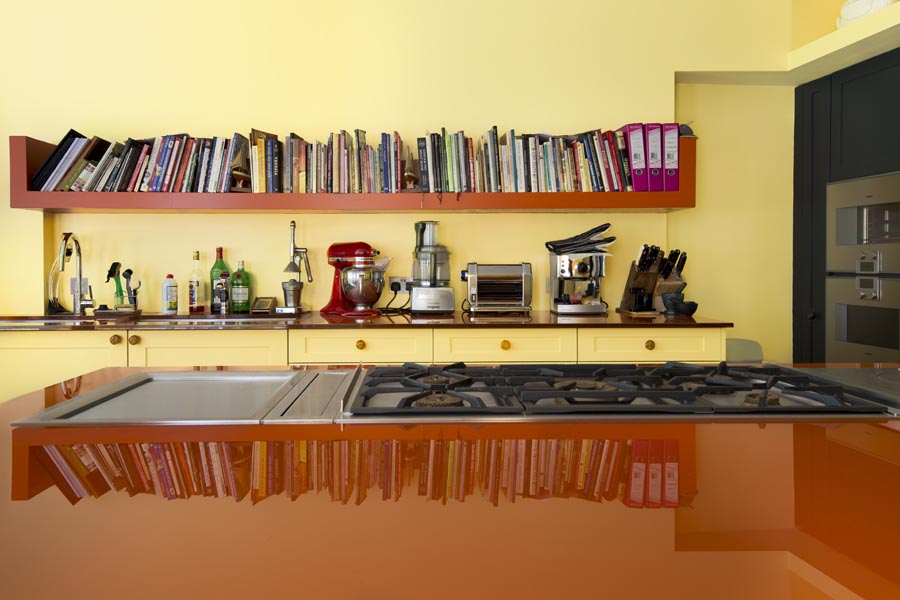Stockwell interiors
The existing house was a warren of small rooms and mish mash of bathrooms which had evolved over the years and was completely unsuited to the clients current needs and their desire for a grand house for living and entertaining As rebuilding was not an option the challenge was to make the very irregular shaped rooms feel ordered and elegant within the existing curtilage.
None of the walls were parallel in the house and this was exacerbated on the rear extension. The solution was to superimpose a notional rectangle at ceiling level onto these spaces which allow for elaborate cornices favoured by the client. The resulting irregular edges below were used to create recesses or niches which were utilised for storage, furniture and appliances thus ordering the geometry without wasting space. The clients love of bright colours has given the house an exuberant air and emphasizes the different character of the interiors created
Each floor is designed as a suite of rooms circulating around the central stair. Bespoke fitted furniture was designed for the library, dressing rooms and bathrooms. The joinery was detailed to meet all the client requirements for storage and integration of services. Working closely with the joinery workshop, the resulting rooms are simple and functional yet luxurious.
Date: 2012
Structural Engineer: Bolton Priestley
Photographs: Mike Pevsner



