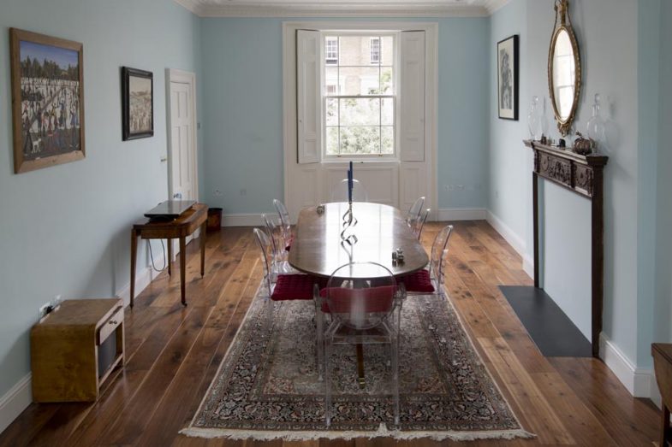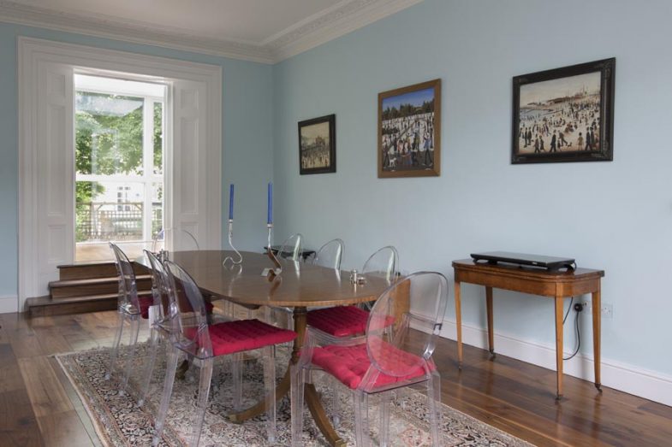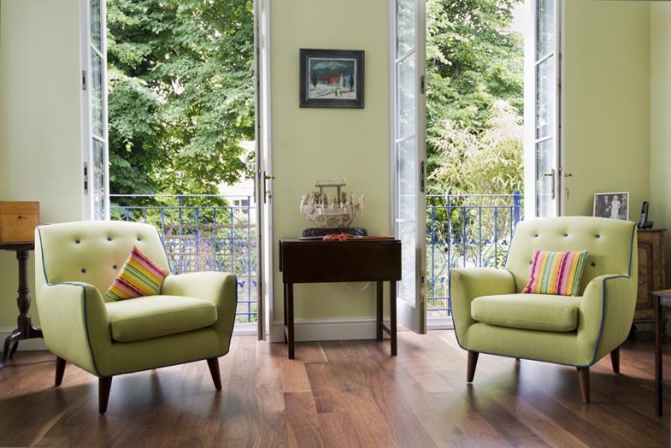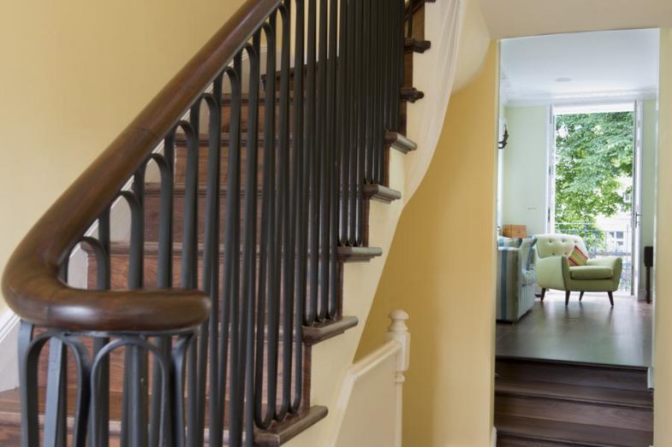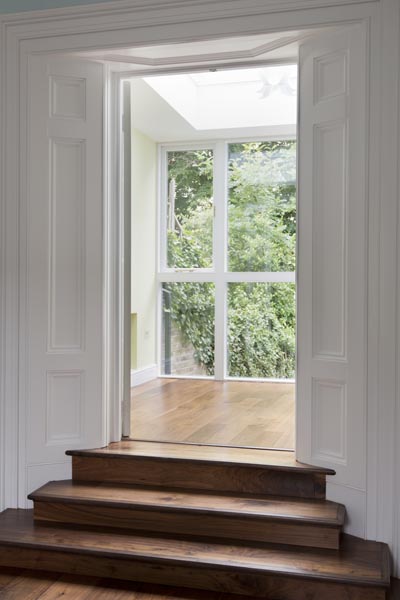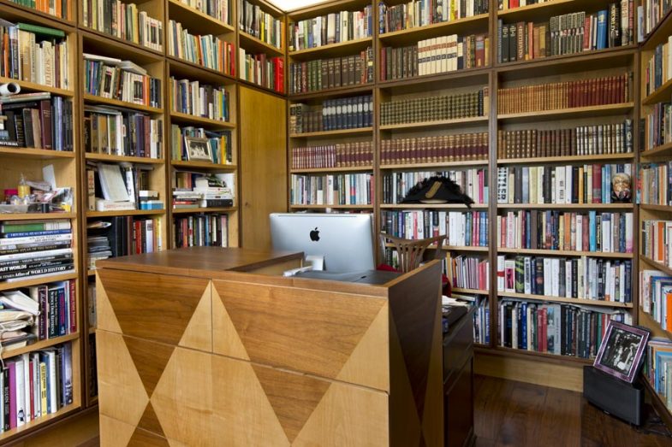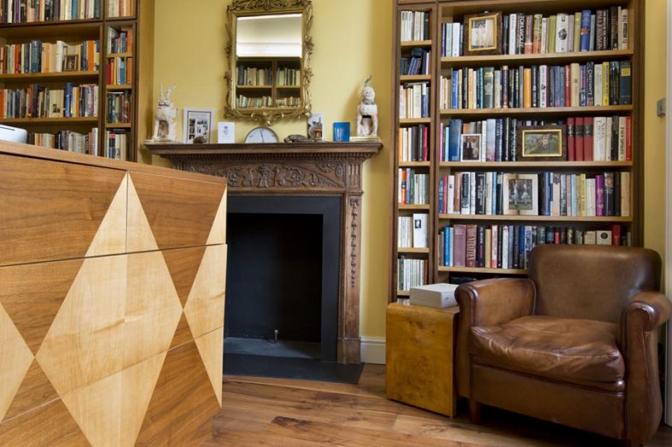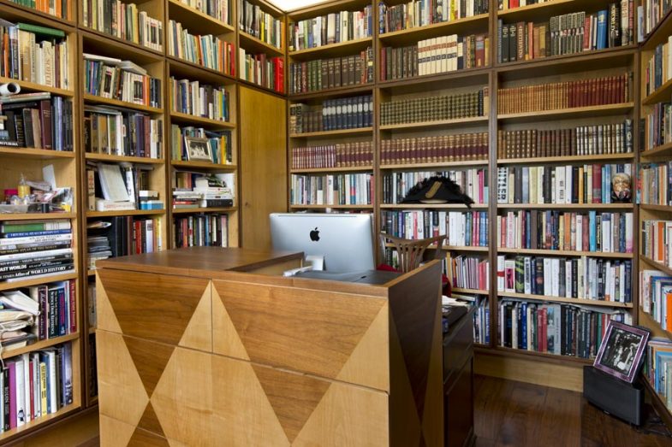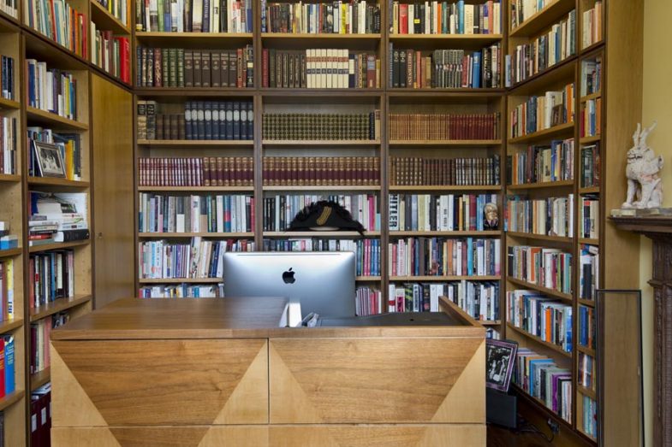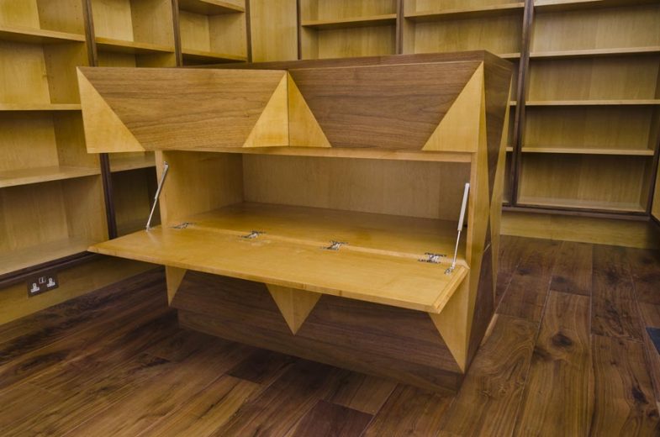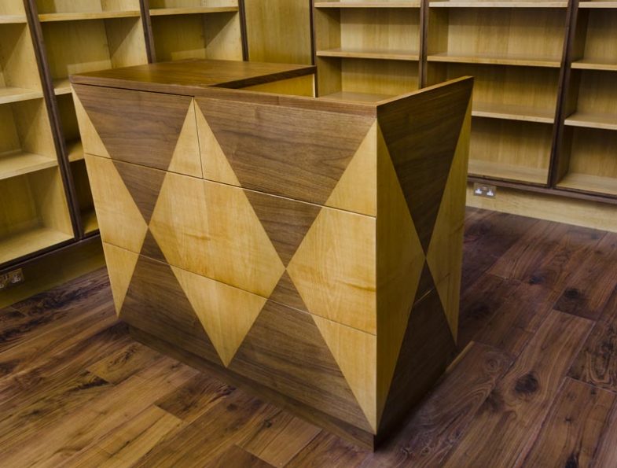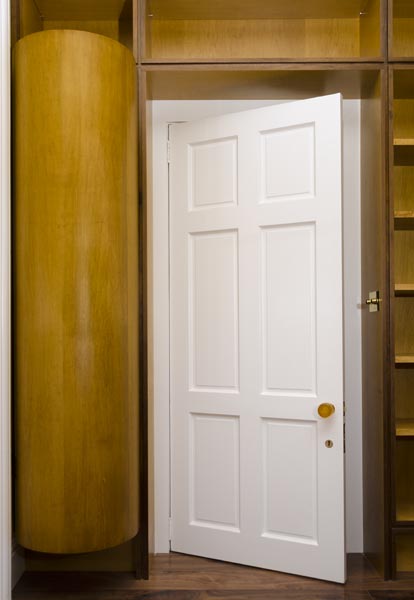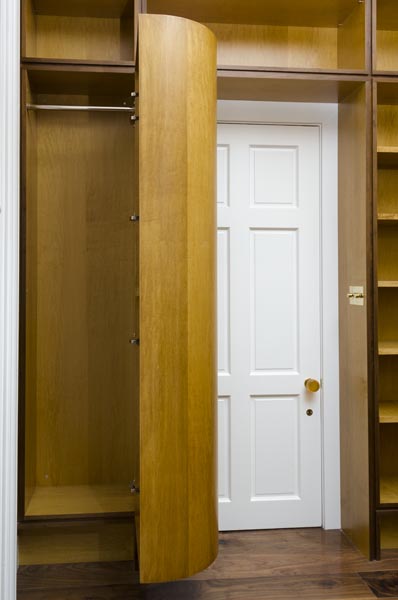Stockwell upper ground
This floor houses the principal entertaining spaces of the house and the library.
The elegant formal dining room leads through the conservatory into the sitting room beyond. The rear elevation of the house was completely remodeled to give views of the garden through French doors with a balcony with staircase down.
The library is a book-lined room with a highly serviced freestanding bespoke workstation in the centre of the space. A discreetly curved coat cupboard complements traditional sash windows and solves the “problem” of how to hang coats within the depths of a normal bookshelf.
