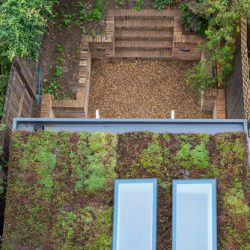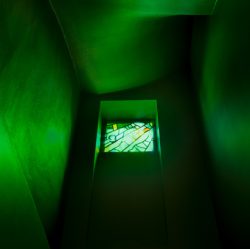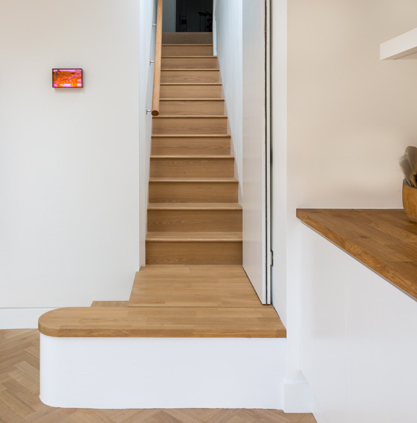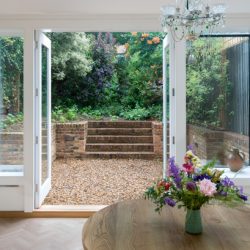Stoke Newington
“Our old kitchen on the basement level of the house had a dark stairwell down to it and a bathroom that was cold and un-insulated. We had doors out to the garden and wanted to keep this feel but due to the gardens size, we wanted to build out and make a new dining area filled with light and greater connectivity with the plants and trees. The brief was to include under-floor heating, large windows, a new patio area, bathroom and laundry as well as a hand built kitchen and range for cooking with plenty of storage.
David came up with the idea for building a new staircase descending straight into the newly built part of the dining room with a glass roof above and a huge fire door to close it from the upper floors of the house. The dining area has a large glazed screen and window seat giving open views and access to the garden beyond
The finished kitchen is more fantastic than we had ever dreamed of and is loved by all the family and friends who visit. It is light, spacious, and contemporary in its design and we chose to paint it white to keep it light, which compliments the parquet floor beautifully. The patio is a great extension of the house into the garden and the large doors when open make the living space really wonderful. Brick walls surround the patio with brick steps up to the existing garden level The new bathroom and laundry are designed into the space that housed the old dark stairwell and hall and this is painted dark green with a stained glass window and light box of a view in a forest and is a treat!
HEO architects talked through all the design ideas, costings and problem areas before the build and oversaw the project very thoroughly with meticulous detail to drawings and design wishes. We are so pleased with the project and absolutely love the finished result and it has transformed how we live in the house as we are now eating around a table with lovely natural light or beautiful evening lighting and reflections.“
The Client
Photographs Mike Pevsner




