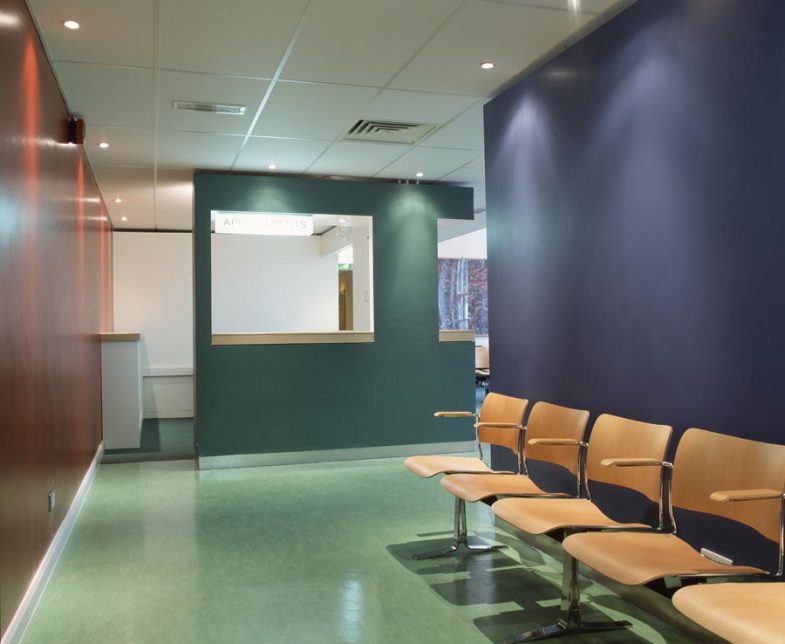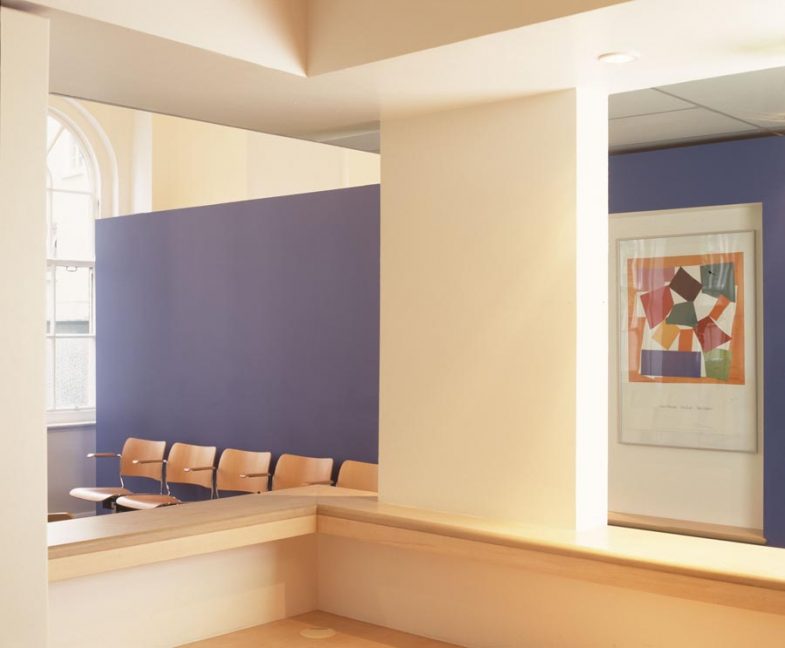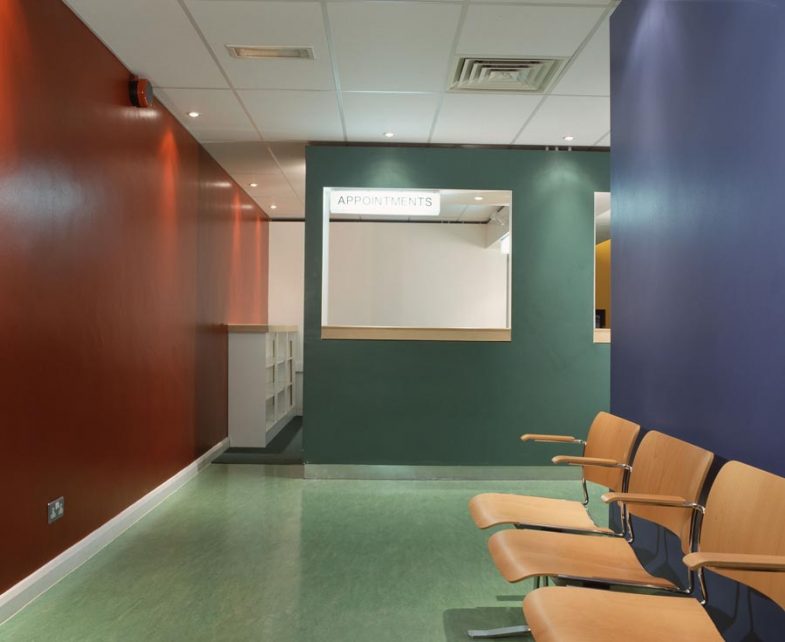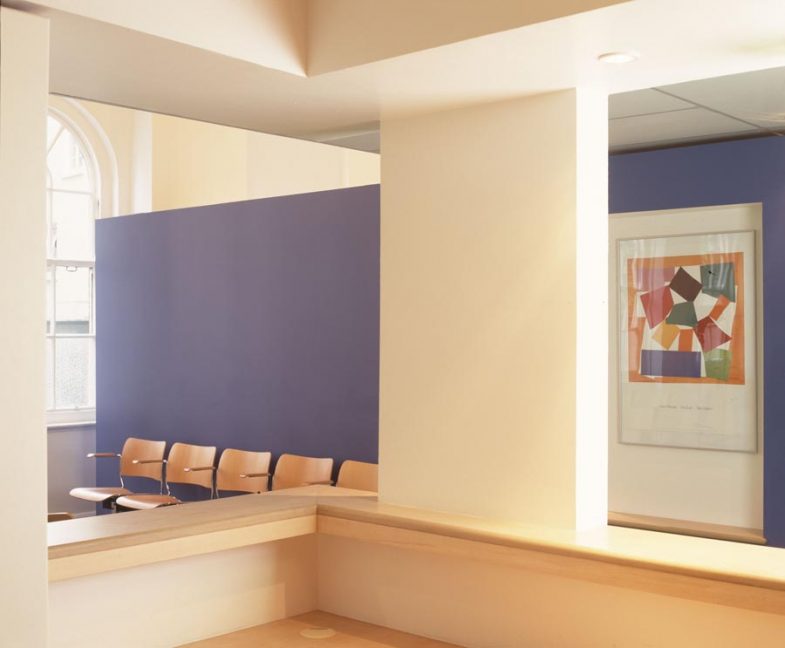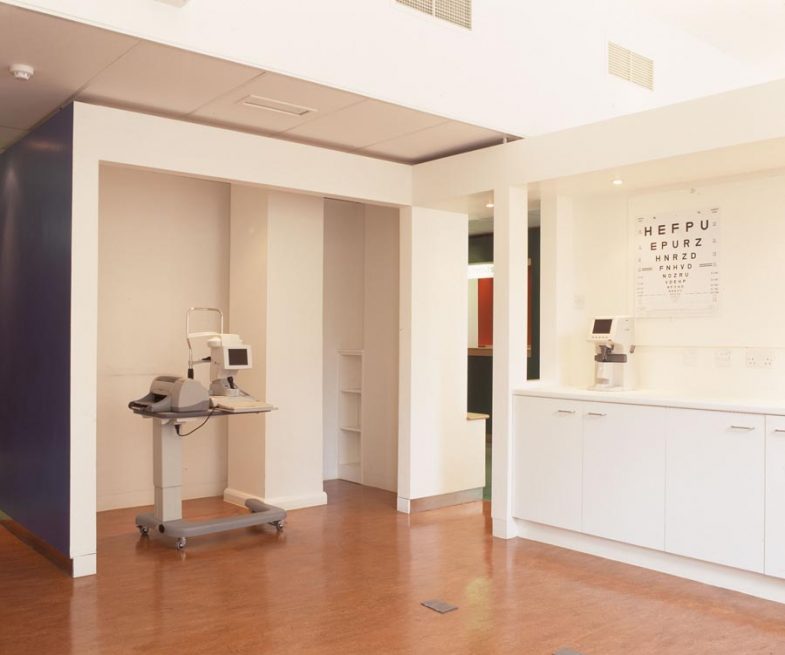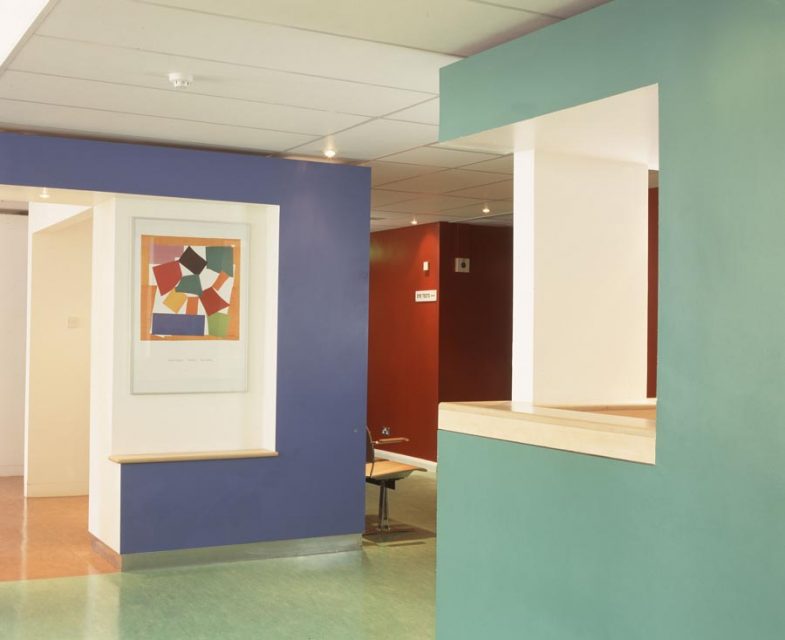Studio 4: Western Eye Outpatients
Featured in the Architect’s Journal small projects 2005
Budget and programme were very restricted for this project as the department had to stay open. Using a standard partitioning system to divide up the space, and a standard dropped ceiling, the challenge was to make this not just another functional fit-out with no aesthetic considerations. The grid of the ceiling was used to carefully set out the partitions, with M&E services dropped down in carefully concealed ducting. The ceiling appeared to float above the “freestanding” walls, thereby avoiding ugly junctions. Large windows in the waiting area, which had been partially covered, were opened up and by configuring the new ceiling to be lower over areas of circulation, the space was ordered into static and circulation. Colours, taken from a Matisse painting (a print of which was purchased for the project), articulate the partitions emphasizing different functions. Reception desk, office and storage were integrated as required along with testing equipment. Signs were designed in reference to the Snellen chart familiar to us all.
