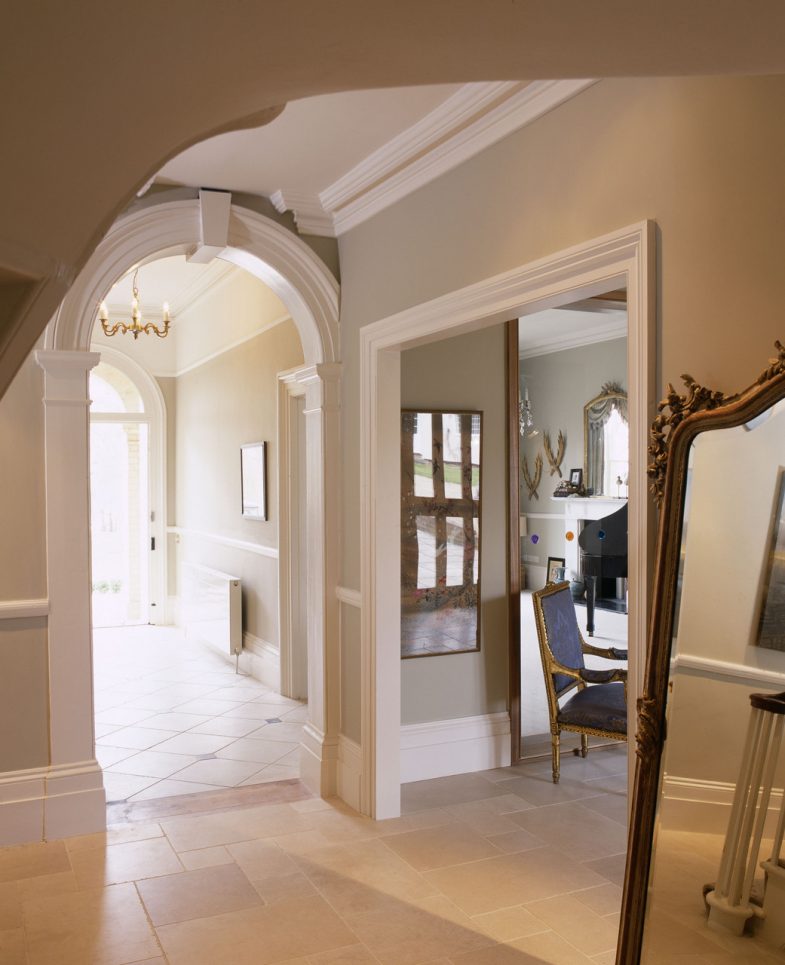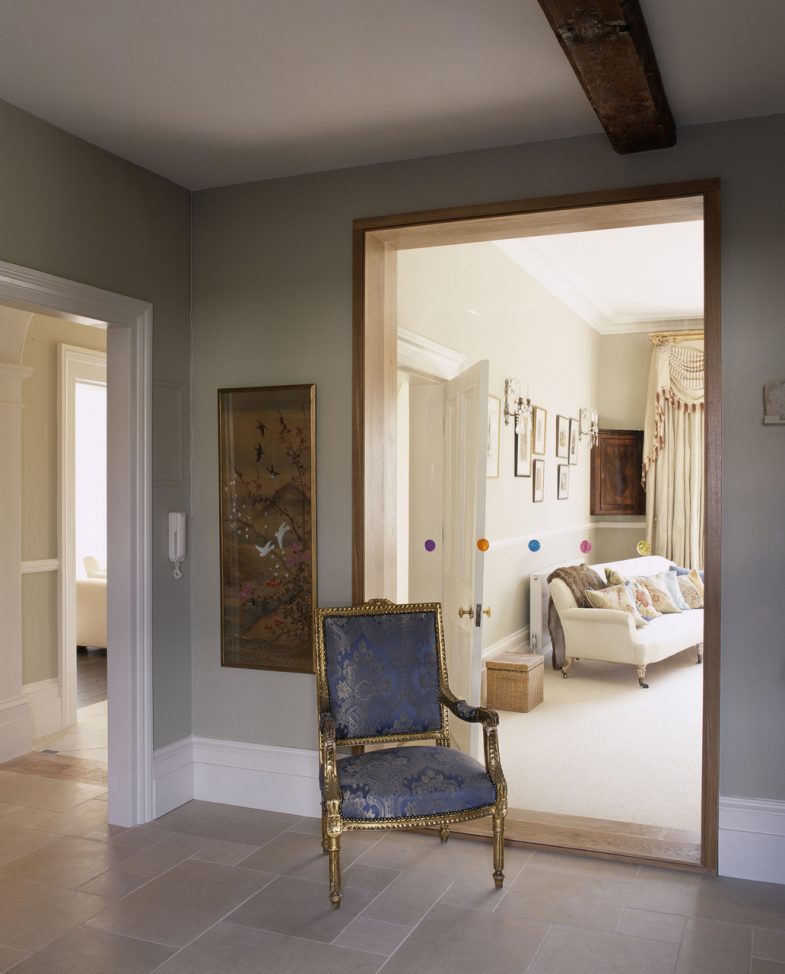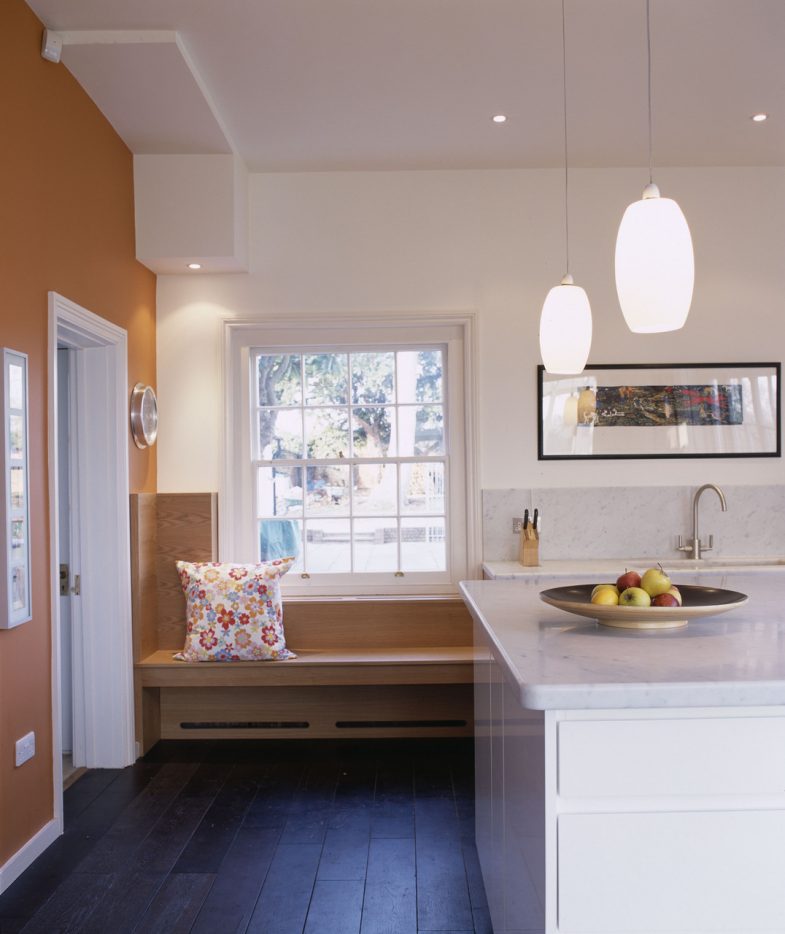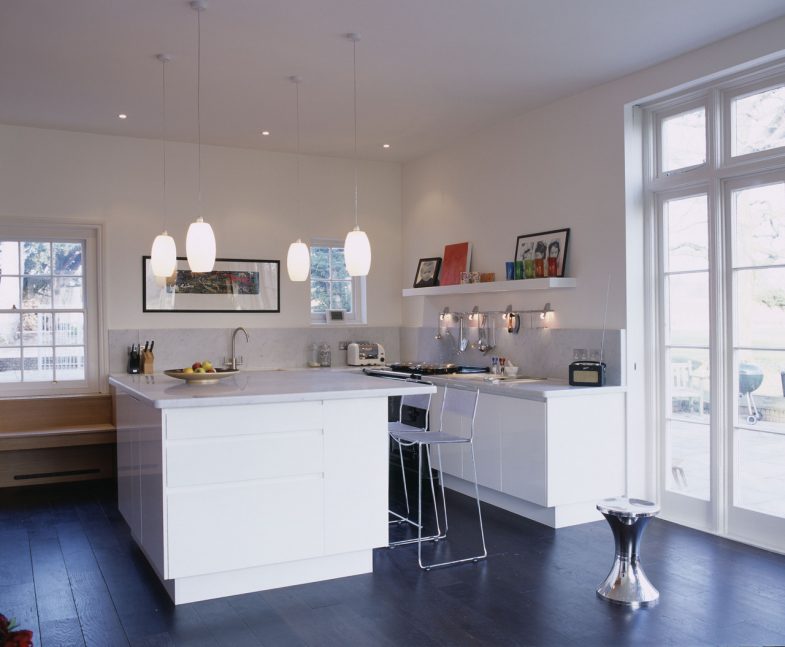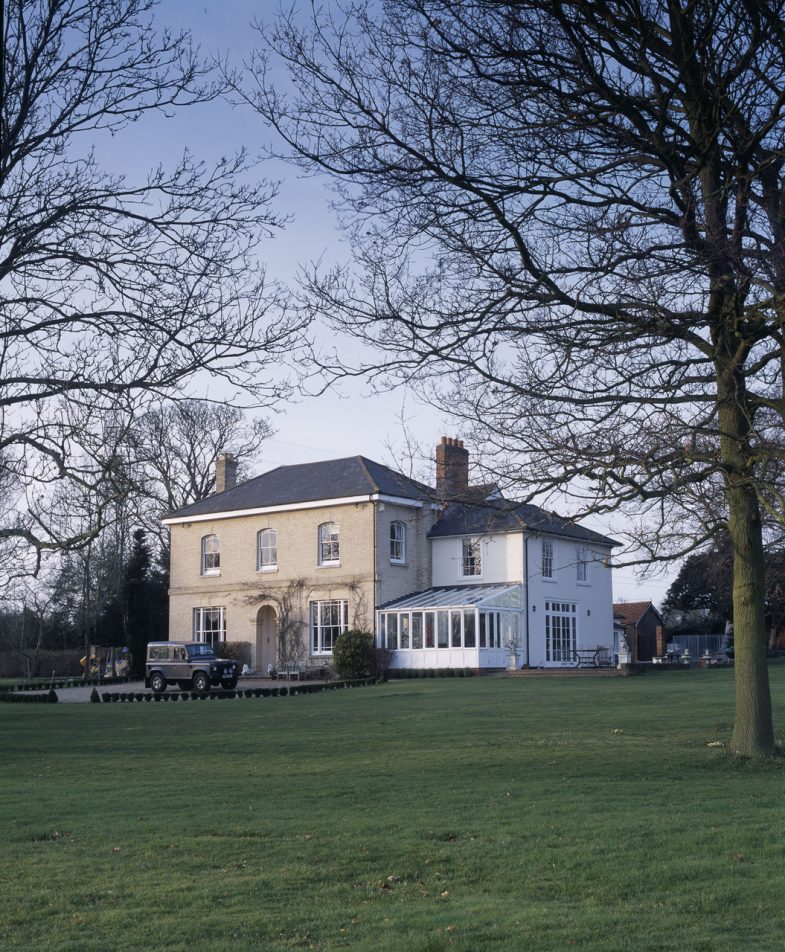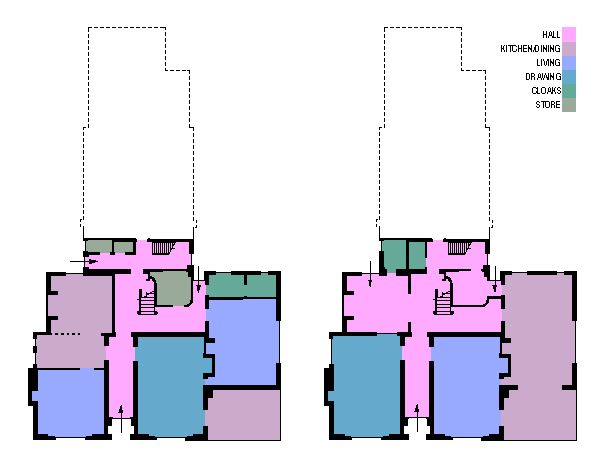The Old Rectory
Spatial strategy and refurbishment.
Howel Evans and Opher were invited to advise on the potential of this large Grade II listed country house and in particular, find a solution to the lack of natural lighting in key areas. A feasibility study was produced, including detailed research into the history of the property, existing use patterns, and relationship to the surrounding landscape. It was discovered that years of alterations had left the flow of internal spaces severely compromised, and in serious contrast to the open and elegant family home that the client desired. A rearrangement of rooms was proposed, including relocating the kitchen to the other side of the house, – forming a large light filled dining and sitting area to make best use of the stunning views over the landscaped gardens. By ordering the circulation spaces into the C17th timber-framed core, a grand hallway now highlights the C18th staircase. With the approval of the Listed Building Authority, heostudio used soft juxtapositions of new and old detailing, to compliment the eclectic mix of styles and periods that characterise this unique home.
Date: 2004-2005
Floor area: 300m sq
Listed status: Grade II
