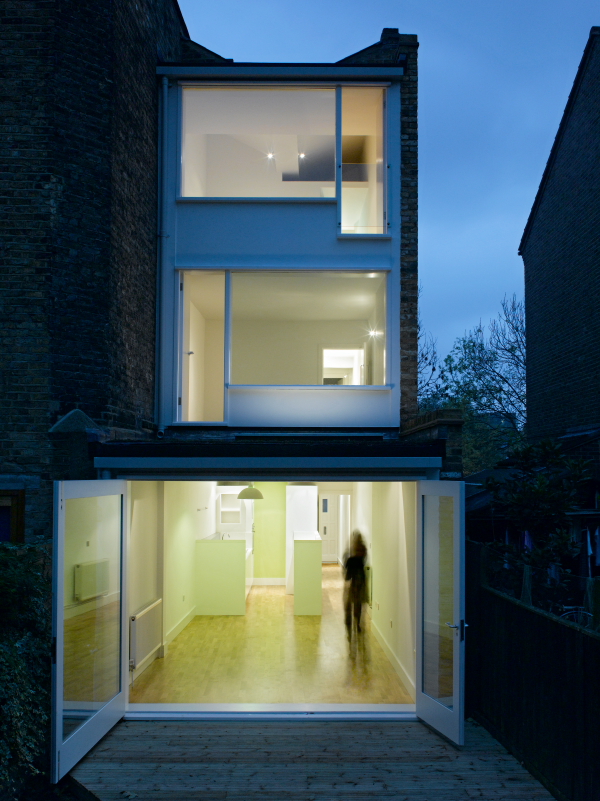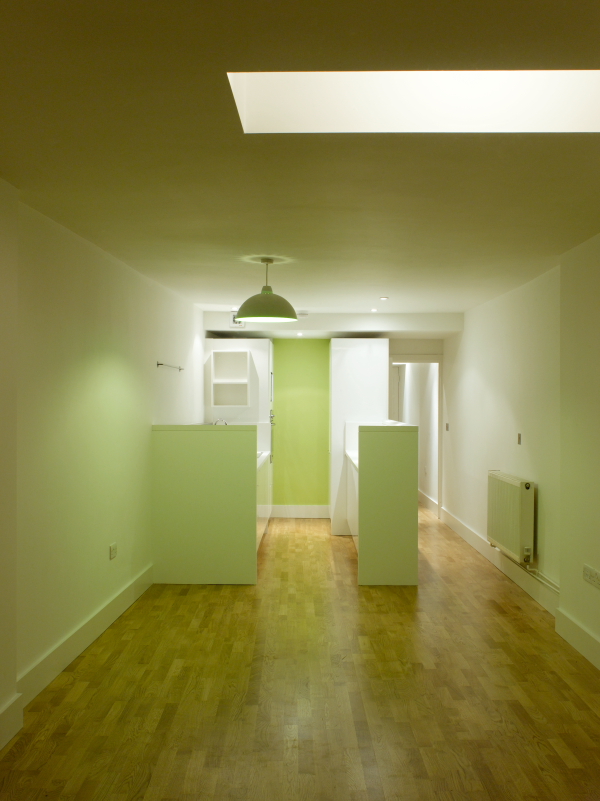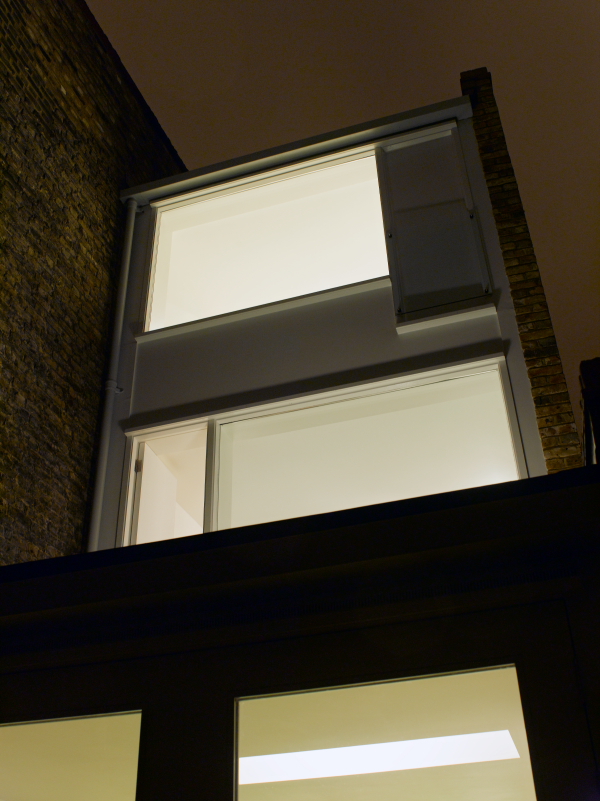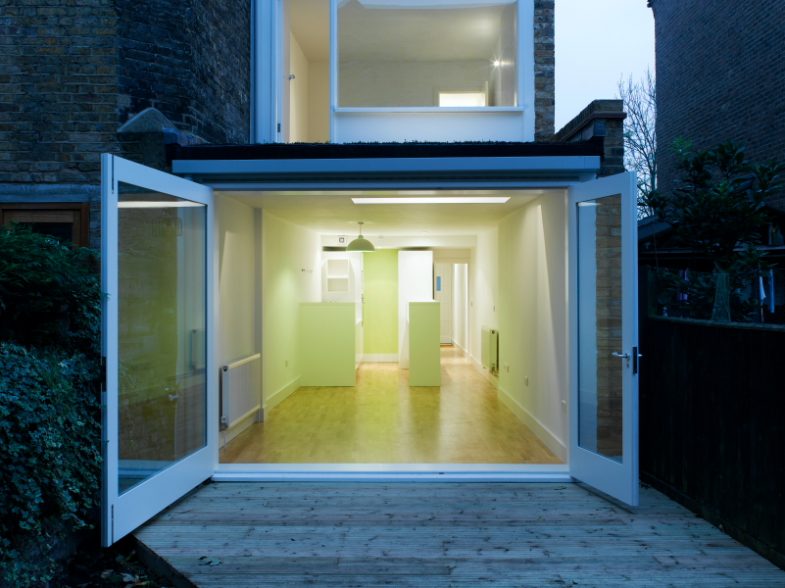The Thin House
House in a passageway.
Formed after years of accretions, this long, thin house has its origins as the passageway between two apartment blocks. One block was bombed in the war leaving only its gable wall and chimney breasts. By extending at the rear we made the plan deeper. The judicious manipulation of stairwells and bathrooms, enhances both the sense of openness throughout and the fluidity of all the internal spaces via landings and pausing places. Small and uncomfortable spaces are avoided by clever use of folding doors and screens, allowing areas such as the home office to disappear at the end of the working day. The privacy of the rear garden generates a high degree of transparency from the rear façade, allowing views onto trees, a school playground and the London Eye in the near distance. Uninterrupted glazing combines with solid side panels, which open out as balconies for moments of contemplation or simply to test the temperature. The house, only 2.4m wide at its narrowest point, now has a sense of generosity not found in its previous incarnation.
Date: 2008
Floor area: 110 sqm
Structural Engineer: Copp Wilson Pettit Moore
Photographs: Jefferson Smith




